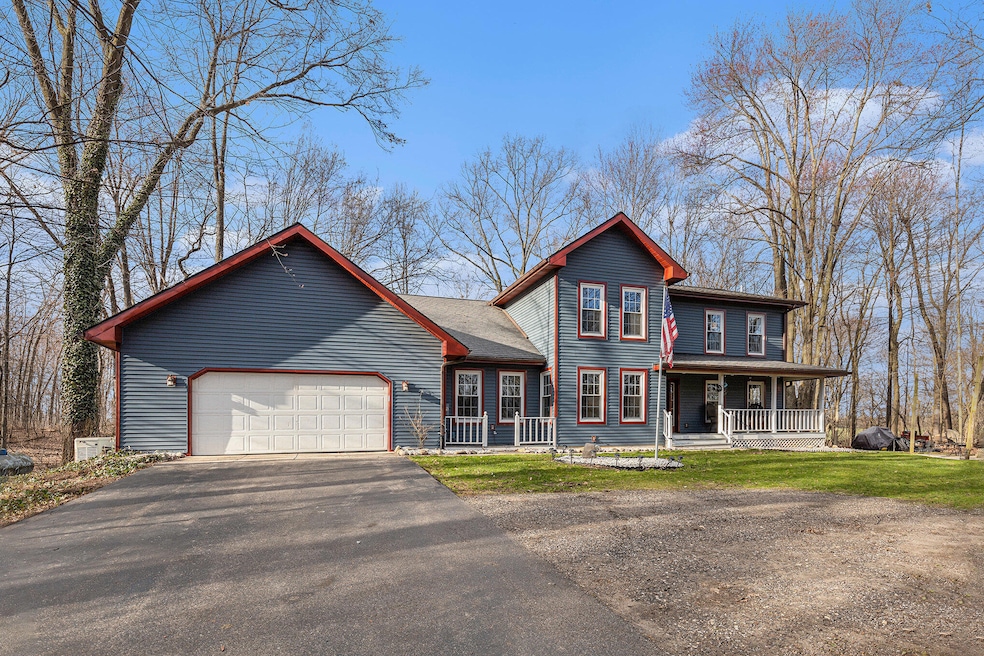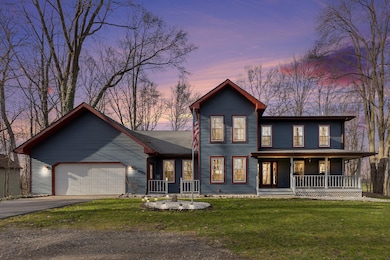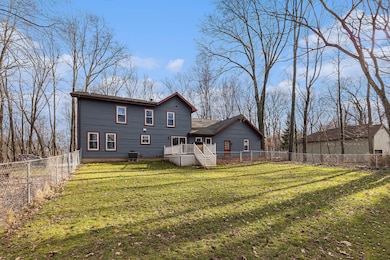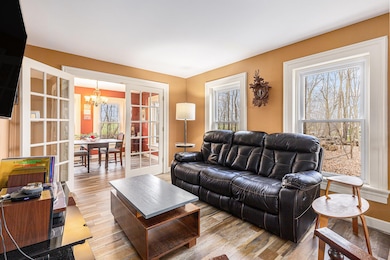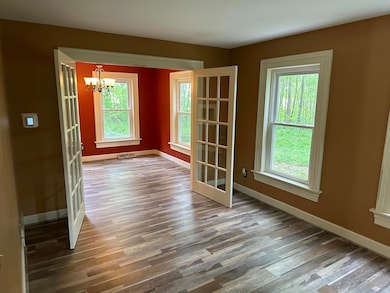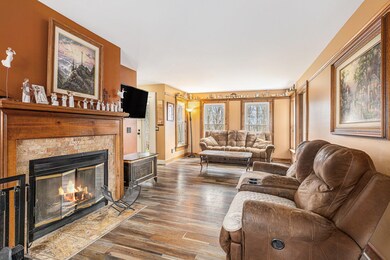
10191 84th St SE Alto, MI 49302
Bowne Township NeighborhoodEstimated payment $3,353/month
Highlights
- Hot Property
- 2.5 Acre Lot
- Wooded Lot
- Dutton Elementary School Rated A
- Deck
- Victorian Architecture
About This Home
Looking for space to spread out and enjoy nature? This warm and welcoming home sits on 2.5 acres of beautiful wooded land in the award-winning Caledonia School District. Tucked away for extra peace and privacy, it's the perfect spot to relax, play, and make lasting memories.Inside, you'll love the convenience of main floor laundry and a layout that feels both cozy and functional. Step outside and enjoy all the outdoor space—from the deck that's great for grilling, to the front porch made for morning coffee, and a firepit area that's perfect for s'mores and stargazing.Whether you're hosting friends or just enjoying a quiet evening with family, this home has all the charm and space you've been looking for.
Home Details
Home Type
- Single Family
Est. Annual Taxes
- $4,145
Year Built
- Built in 1990
Lot Details
- 2.5 Acre Lot
- Lot Dimensions are 165x661
- Wooded Lot
- Back Yard Fenced
Parking
- 2 Car Attached Garage
- Front Facing Garage
- Garage Door Opener
Home Design
- Victorian Architecture
- Shingle Roof
- Vinyl Siding
Interior Spaces
- 2-Story Property
- Central Vacuum
- Ceiling Fan
- 1 Fireplace
- Replacement Windows
- Vinyl Flooring
Kitchen
- Oven
- Dishwasher
- Disposal
Bedrooms and Bathrooms
- 5 Bedrooms
Laundry
- Laundry on main level
- Dryer
- Washer
Finished Basement
- Basement Fills Entire Space Under The House
- 2 Bedrooms in Basement
Outdoor Features
- Deck
- Covered patio or porch
Utilities
- Forced Air Heating and Cooling System
- Heating System Uses Propane
- Power Generator
- Well
- Water Softener is Owned
- Septic System
Map
Home Values in the Area
Average Home Value in this Area
Tax History
| Year | Tax Paid | Tax Assessment Tax Assessment Total Assessment is a certain percentage of the fair market value that is determined by local assessors to be the total taxable value of land and additions on the property. | Land | Improvement |
|---|---|---|---|---|
| 2024 | $4,145 | $215,400 | $0 | $0 |
| 2023 | $4,145 | $189,200 | $0 | $0 |
| 2022 | $4,145 | $155,400 | $0 | $0 |
| 2021 | $4,145 | $150,900 | $0 | $0 |
| 2020 | $4,145 | $146,100 | $0 | $0 |
| 2019 | $4,046 | $139,700 | $0 | $0 |
| 2018 | $4,046 | $131,600 | $0 | $0 |
| 2017 | $0 | $106,400 | $0 | $0 |
| 2016 | $0 | $102,500 | $0 | $0 |
| 2015 | -- | $102,500 | $0 | $0 |
| 2013 | -- | $100,700 | $0 | $0 |
Property History
| Date | Event | Price | Change | Sq Ft Price |
|---|---|---|---|---|
| 05/19/2025 05/19/25 | For Sale | $539,900 | +86.2% | $161 / Sq Ft |
| 11/15/2017 11/15/17 | Sold | $289,900 | -3.3% | $86 / Sq Ft |
| 10/19/2017 10/19/17 | For Sale | $299,900 | -- | $89 / Sq Ft |
| 09/17/2017 09/17/17 | Pending | -- | -- | -- |
Purchase History
| Date | Type | Sale Price | Title Company |
|---|---|---|---|
| Warranty Deed | $289,900 | Lighthouse Title Inc | |
| Interfamily Deed Transfer | -- | Michigan Title Company | |
| Warranty Deed | $174,900 | -- |
Mortgage History
| Date | Status | Loan Amount | Loan Type |
|---|---|---|---|
| Open | $170,000 | Credit Line Revolving | |
| Closed | $132,200 | Credit Line Revolving | |
| Closed | $35,000 | New Conventional | |
| Open | $303,250 | New Conventional | |
| Closed | $30,000 | New Conventional | |
| Closed | $231,920 | New Conventional | |
| Previous Owner | $236,000 | Balloon | |
| Previous Owner | $107,000 | New Conventional | |
| Previous Owner | $150,000 | Purchase Money Mortgage |
Similar Homes in Alto, MI
Source: Southwestern Michigan Association of REALTORS®
MLS Number: 25022752
APN: 41-24-18-400-011
- 7928 Snow View Dr SE
- 9434 84th St SE
- 9533 Snow Valley Dr SE
- 7200 Snow Ave SE
- 9300 92nd St SE
- 11338 Bancroft Way
- 11325 Bancroft Way
- 11351 Bancroft Way
- 11314 Bancroft Way
- 11339 Bancroft Way
- 9508 Bergy Ave SE
- 9488 68th St SE
- 8477 84th St SE
- 9608 100th St SE
- 5725 Whitneyville Ave SE
- 8671 Garbow Dr SE
- 9215 Knights Ct SE
- 9266 Trafalgar Dr SE
- 8000 Whitneywood Ct SE Unit 9
- 8040 Therese Ct SE Unit 89
