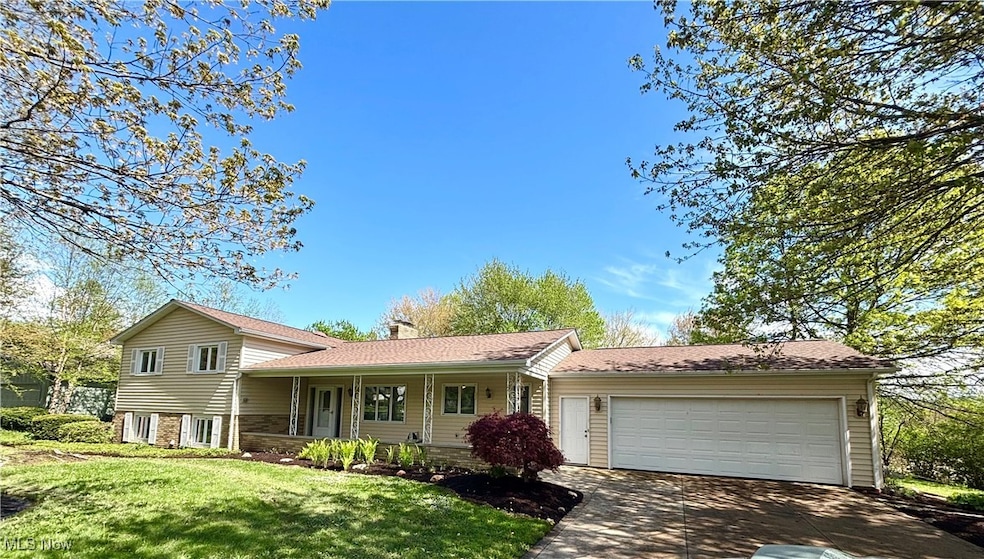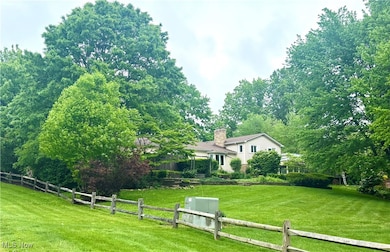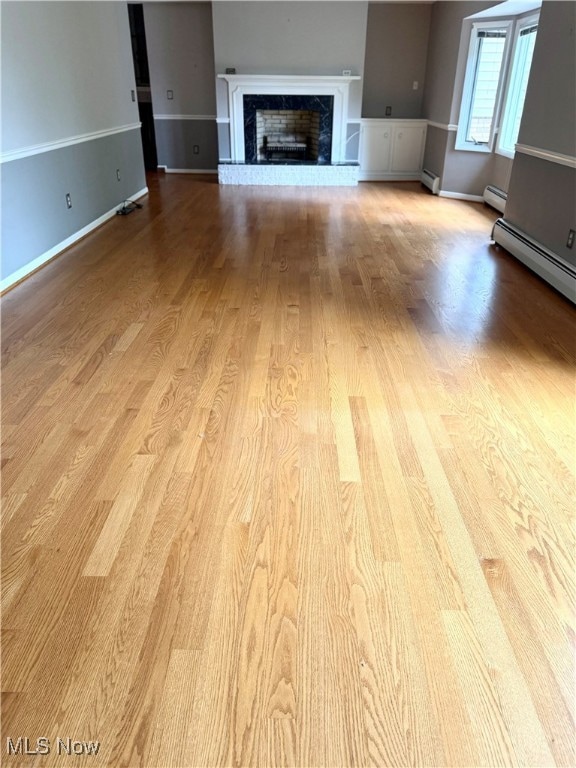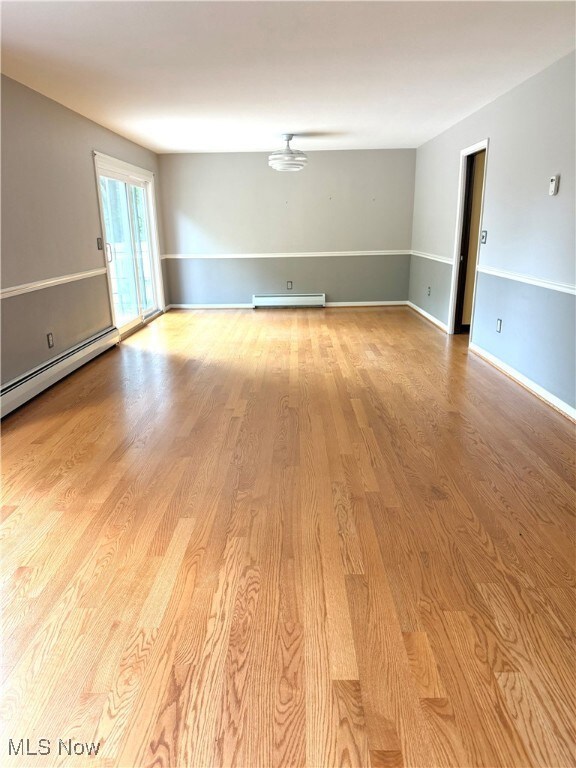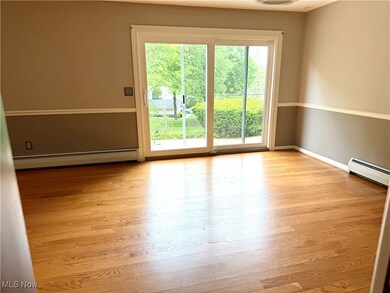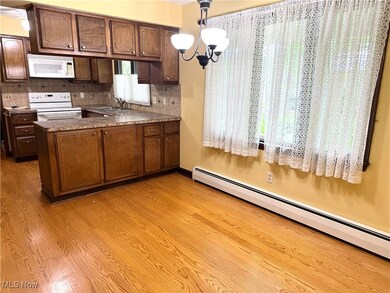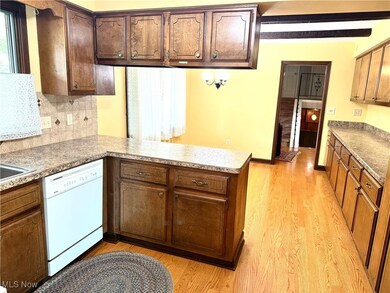
10192 Stonehedge Dr Painesville, OH 44077
Highlights
- Community Lake
- Family Room with Fireplace
- Terrace
- Deck
- Corner Lot
- Enclosed patio or porch
About This Home
As of July 2025Located in the Concord Brightwood Lake Community, this FOUR Level vinyl and brick split level offers
immediate occupancy and a lot of space to spread out. Tiered landscaping with stone walkways lead to multi
levels with private patio, Covered front porch opens to the main level 12' foyer, hardwood floors grace this
level... offering spacious great room with marble front fireplace, Baywindow and sliding doors to patio, one end
of this room would make a great formal dining area, Eat in kitchen with some appliances and large serving
buffet, counter space, half bath off of the garage entrance area. One level down offers an oversize family room
with brick fireplace, wet bar, and walk-out to a glass-enclosed sunroom, ample laundry room with tub, washer, dryer and storage, Bedroom
#5 (or great office/exercise room. Down another level finds a basement with partially finished paneled rec
room plus a large storage room. Above the main level is the level with 4 bedrooms plus a full ceramic hall
bathroom and an open style 7' hallway, All bedrooms offer fans and carpet. The main suite bedroom has its own
private, ceramic bathroom and a door out to a peaceful sundeck. The home has replacement windows upstairs,
central air, 2-car heated att. garage all on a .61 acre lot. Seller is offering a 12-month home warranty.
Last Agent to Sell the Property
Platinum Real Estate Brokerage Email: BoehlefeldPro@gmail.com 440-975-5854 License #238915 Listed on: 05/17/2025

Home Details
Home Type
- Single Family
Est. Annual Taxes
- $5,407
Year Built
- Built in 1974
Lot Details
- 0.61 Acre Lot
- Privacy Fence
- Corner Lot
- Gentle Sloping Lot
HOA Fees
- $5 Monthly HOA Fees
Parking
- 2 Car Attached Garage
- Oversized Parking
Home Design
- Split Level Home
- Brick Exterior Construction
- Fiberglass Roof
- Asphalt Roof
- Vinyl Siding
Interior Spaces
- 4-Story Property
- Wet Bar
- Beamed Ceilings
- Gas Fireplace
- Insulated Windows
- Bay Window
- Window Screens
- Entrance Foyer
- Family Room with Fireplace
- 2 Fireplaces
- Great Room with Fireplace
- Partially Finished Basement
Kitchen
- Eat-In Kitchen
- Range
- Microwave
- Dishwasher
Bedrooms and Bathrooms
- 5 Bedrooms
- 2.5 Bathrooms
Laundry
- Dryer
- Washer
Outdoor Features
- Deck
- Enclosed patio or porch
- Terrace
Utilities
- Central Air
- Heating System Uses Gas
- Baseboard Heating
Community Details
- Brightwood Community Association
- Brightwood Subdivision
- Community Lake
Listing and Financial Details
- Home warranty included in the sale of the property
- Assessor Parcel Number 08-A-029-B-00-028-0
Ownership History
Purchase Details
Home Financials for this Owner
Home Financials are based on the most recent Mortgage that was taken out on this home.Purchase Details
Home Financials for this Owner
Home Financials are based on the most recent Mortgage that was taken out on this home.Purchase Details
Purchase Details
Similar Homes in Painesville, OH
Home Values in the Area
Average Home Value in this Area
Purchase History
| Date | Type | Sale Price | Title Company |
|---|---|---|---|
| Interfamily Deed Transfer | -- | None Available | |
| Warranty Deed | $210,000 | Enterprise Title Agency Inc | |
| Interfamily Deed Transfer | -- | Enterprise Title | |
| Deed | -- | -- |
Mortgage History
| Date | Status | Loan Amount | Loan Type |
|---|---|---|---|
| Open | $54,500 | Credit Line Revolving | |
| Open | $184,000 | New Conventional | |
| Closed | $168,000 | FHA | |
| Previous Owner | $175,000 | Unknown |
Property History
| Date | Event | Price | Change | Sq Ft Price |
|---|---|---|---|---|
| 07/11/2025 07/11/25 | Sold | $324,900 | 0.0% | $114 / Sq Ft |
| 06/03/2025 06/03/25 | Pending | -- | -- | -- |
| 05/29/2025 05/29/25 | Price Changed | $324,900 | -7.1% | $114 / Sq Ft |
| 05/17/2025 05/17/25 | For Sale | $349,900 | +66.6% | $123 / Sq Ft |
| 07/13/2012 07/13/12 | Sold | $210,000 | -12.5% | $76 / Sq Ft |
| 06/19/2012 06/19/12 | Pending | -- | -- | -- |
| 04/18/2012 04/18/12 | For Sale | $239,900 | -- | $86 / Sq Ft |
Tax History Compared to Growth
Tax History
| Year | Tax Paid | Tax Assessment Tax Assessment Total Assessment is a certain percentage of the fair market value that is determined by local assessors to be the total taxable value of land and additions on the property. | Land | Improvement |
|---|---|---|---|---|
| 2023 | $4,752 | $90,940 | $19,630 | $71,310 |
| 2022 | $4,756 | $90,940 | $19,630 | $71,310 |
| 2021 | $4,775 | $90,940 | $19,630 | $71,310 |
| 2020 | $4,680 | $79,080 | $17,070 | $62,010 |
| 2019 | $4,673 | $79,080 | $17,070 | $62,010 |
| 2018 | $4,280 | $61,780 | $17,070 | $44,710 |
| 2017 | $3,870 | $61,780 | $17,070 | $44,710 |
| 2016 | $3,555 | $61,780 | $17,070 | $44,710 |
| 2015 | $3,330 | $61,780 | $17,070 | $44,710 |
| 2014 | $3,104 | $57,720 | $17,070 | $40,650 |
| 2013 | $3,104 | $57,720 | $17,070 | $40,650 |
Agents Affiliated with this Home
-
Gregg Boehlefeld

Seller's Agent in 2025
Gregg Boehlefeld
Platinum Real Estate
(440) 975-5854
128 Total Sales
-
Linda Baker

Buyer's Agent in 2025
Linda Baker
Howard Hanna
(216) 470-5593
15 Total Sales
-
Dee Caito
D
Seller's Agent in 2012
Dee Caito
Howard Hanna
(216) 319-6207
5 Total Sales
-
Michael Kaim

Buyer's Agent in 2012
Michael Kaim
Real of Ohio
(440) 228-8046
1,589 Total Sales
Map
Source: MLS Now
MLS Number: 5124017
APN: 08-A-029-B-00-028
- 7017 S Meadow Dr
- 10330 Barchester Dr
- 8 Johnnycake Ridge Rd
- 9910 Knollwood Ridge Dr
- 7440 Thatchum Ln
- 9840 Johnnycake Ridge Rd
- 36 Dorchester Ln
- 7152 Rippling Brook Ln Unit L6
- 373 Chesapeake Cove
- 7177 Village Dr Unit 7177
- 7081 Village Dr Unit 7081
- 7154 Village Dr Unit 7154
- 7152 Village Dr Unit 7152
- 543 S Bay Cove
- 129 Ava June Dr
- 183 Newport Dr
- 53 Wellesly Blvd
- 107 Hampshire Cove Unit 107
- 448 Scarborough Ln Unit 448
- 312 Chesapeake Cove
