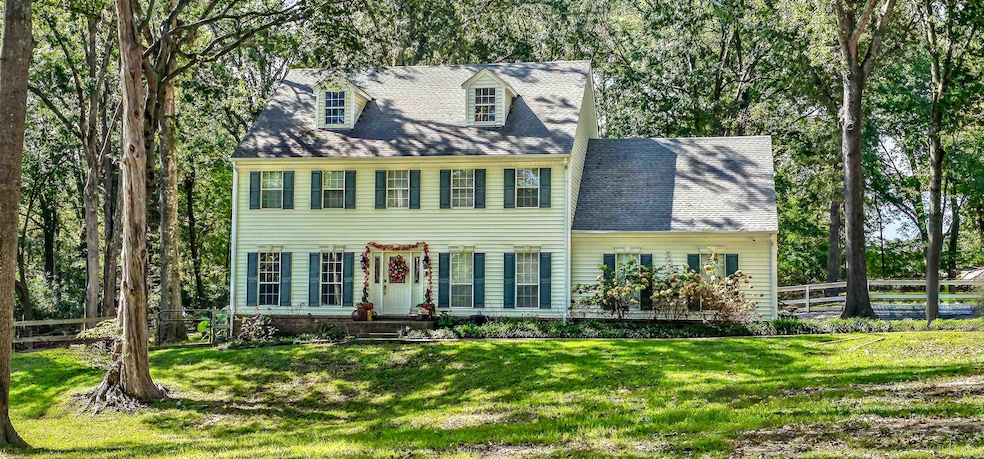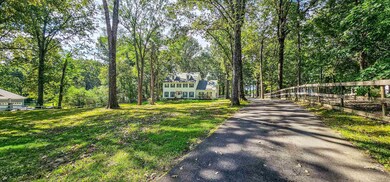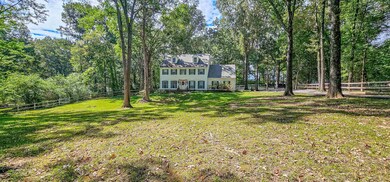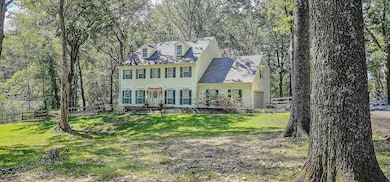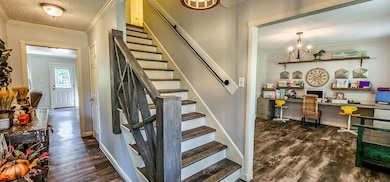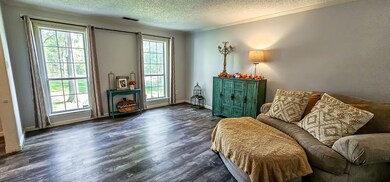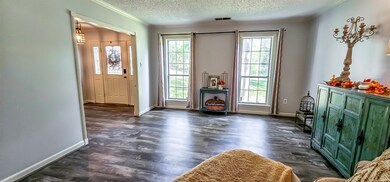
10195 E Country Way Dr Cordova, TN 38018
Gray's Creek NeighborhoodHighlights
- Updated Kitchen
- Deck
- Whirlpool Bathtub
- 2 Acre Lot
- Traditional Architecture
- Attic
About This Home
As of November 2024Come check out this gem! You don’t want to miss this opportunity to own your dream home situated on 2acres in this serene unincorporated subdivision with County taxes only! Top knotch schools (Briarcrest, FACS, & St George) around the corner! This home offers the ideal blend of country living with urban accessibility! Renovations & Upgrades! Don’t miss your chance to call this beauty…HOME! Schedule your private tour today! *All bedrooms upstairs.
Home Details
Home Type
- Single Family
Year Built
- Built in 1982
Lot Details
- 2 Acre Lot
- Lot Dimensions are 135x475
- Dog Run
- Wood Fence
- Landscaped
- Level Lot
- Few Trees
Home Design
- Traditional Architecture
- Slab Foundation
- Composition Shingle Roof
- Vinyl Siding
Interior Spaces
- 3,200-3,399 Sq Ft Home
- 3,319 Sq Ft Home
- 2-Story Property
- Smooth Ceilings
- Ceiling Fan
- Skylights
- Fireplace Features Masonry
- Entrance Foyer
- Great Room
- Separate Formal Living Room
- Dining Room
- Den with Fireplace
- Bonus Room
- Laundry Room
- Attic
Kitchen
- Updated Kitchen
- Eat-In Kitchen
- Double Oven
- Cooktop
- Microwave
- Dishwasher
- Kitchen Island
- Disposal
Flooring
- Partially Carpeted
- Laminate
- Tile
Bedrooms and Bathrooms
- 4 Bedrooms
- Primary bedroom located on second floor
- All Upper Level Bedrooms
- Walk-In Closet
- Primary Bathroom is a Full Bathroom
- Dual Vanity Sinks in Primary Bathroom
- Whirlpool Bathtub
- Bathtub With Separate Shower Stall
Parking
- 2 Car Attached Garage
- Side Facing Garage
- Garage Door Opener
- Driveway
Outdoor Features
- Deck
- Patio
- Outdoor Storage
Utilities
- Central Heating and Cooling System
- Electric Water Heater
Community Details
- Kentwood Estates Sec A Subdivision
Listing and Financial Details
- Assessor Parcel Number D0215A A00006
Ownership History
Purchase Details
Home Financials for this Owner
Home Financials are based on the most recent Mortgage that was taken out on this home.Purchase Details
Home Financials for this Owner
Home Financials are based on the most recent Mortgage that was taken out on this home.Similar Homes in the area
Home Values in the Area
Average Home Value in this Area
Purchase History
| Date | Type | Sale Price | Title Company |
|---|---|---|---|
| Warranty Deed | $449,000 | None Listed On Document | |
| Warranty Deed | $244,900 | Edco Title & Closing Svcs In |
Mortgage History
| Date | Status | Loan Amount | Loan Type |
|---|---|---|---|
| Open | $359,200 | New Conventional | |
| Previous Owner | $344,322 | FHA | |
| Previous Owner | $301,180 | FHA | |
| Previous Owner | $281,706 | FHA | |
| Previous Owner | $281,084 | FHA | |
| Previous Owner | $240,463 | FHA | |
| Previous Owner | $80,000 | Credit Line Revolving | |
| Previous Owner | $213,120 | Unknown | |
| Previous Owner | $160,000 | Credit Line Revolving | |
| Previous Owner | $100,000 | Unknown |
Property History
| Date | Event | Price | Change | Sq Ft Price |
|---|---|---|---|---|
| 11/08/2024 11/08/24 | Sold | $449,000 | 0.0% | $140 / Sq Ft |
| 10/01/2024 10/01/24 | Pending | -- | -- | -- |
| 09/23/2024 09/23/24 | Price Changed | $449,000 | -4.3% | $140 / Sq Ft |
| 09/20/2024 09/20/24 | Price Changed | $469,000 | -1.3% | $147 / Sq Ft |
| 09/07/2024 09/07/24 | For Sale | $475,000 | +94.0% | $148 / Sq Ft |
| 11/10/2016 11/10/16 | Sold | $244,900 | -2.0% | $77 / Sq Ft |
| 09/22/2016 09/22/16 | Pending | -- | -- | -- |
| 09/08/2016 09/08/16 | For Sale | $249,900 | -- | $78 / Sq Ft |
Tax History Compared to Growth
Tax History
| Year | Tax Paid | Tax Assessment Tax Assessment Total Assessment is a certain percentage of the fair market value that is determined by local assessors to be the total taxable value of land and additions on the property. | Land | Improvement |
|---|---|---|---|---|
| 2025 | -- | $97,550 | $22,525 | $75,025 |
| 2024 | $2,699 | $79,625 | $17,225 | $62,400 |
| 2023 | $2,699 | $79,625 | $17,225 | $62,400 |
| 2022 | $2,699 | $79,625 | $17,225 | $62,400 |
| 2021 | $2,747 | $79,625 | $17,225 | $62,400 |
| 2020 | $2,496 | $61,625 | $23,050 | $38,575 |
| 2019 | $2,496 | $61,625 | $23,050 | $38,575 |
| 2018 | $2,496 | $61,625 | $23,050 | $38,575 |
| 2017 | $2,533 | $61,625 | $23,050 | $38,575 |
| 2016 | $2,691 | $61,575 | $0 | $0 |
| 2014 | $2,691 | $61,575 | $0 | $0 |
Agents Affiliated with this Home
-
Monique Walker
M
Seller's Agent in 2024
Monique Walker
RE/MAX
(662) 804-9551
2 in this area
14 Total Sales
-
Alan Crenshaw

Buyer's Agent in 2024
Alan Crenshaw
Ware Jones, REALTORS
(901) 413-0990
1 in this area
111 Total Sales
-
Chet Whitsitt

Seller's Agent in 2016
Chet Whitsitt
Crye-Leike, Inc., REALTORS
(901) 484-5689
3 in this area
33 Total Sales
-

Buyer's Agent in 2016
April Hoffman
Moss Real Estate
(901) 786-4757
Map
Source: Memphis Area Association of REALTORS®
MLS Number: 10180786
APN: D0-215A-A0-0006
- 460 Chelsea Meadow Cove
- 621 Chelsea Meadow Cove
- 9958 Delphinium Dr N
- 10025 Holly Grove Rd
- 0 Lexington Manor Cove Unit 22 10185176
- 332 Delphinium Dr E
- 324 Delphinium Dr E
- 530 Lexington Manor Ln Unit lot 29
- 318 Delphinium Dr E
- 314 Delphinium Dr E
- 310 Delphinium Dr
- 306 Delphinium Dr E
- 9952 Kemrock Dr S
- 9940 Kemrock Dr S
- 9944 Kemrock Dr S
- 9948 Kemrock Dr S
- 341 Delphinium Dr W
- 592 Holden Dr
- 596 Holden Dr
- 584 Holden Dr
