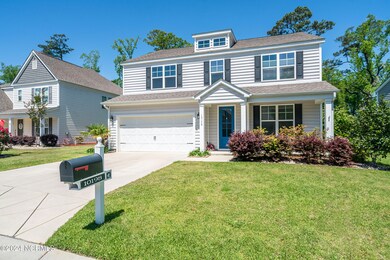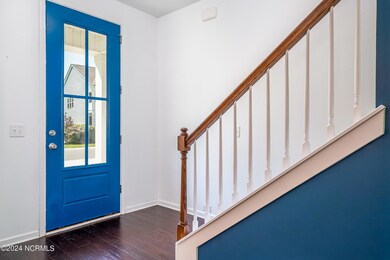
10198 Hawkeswater Blvd Leland, NC 28451
Highlights
- Marina
- Water Access
- Clubhouse
- Community Boat Slip
- Fitness Center
- Wood Flooring
About This Home
As of May 2024Welcome to Hawkeswater at the River! You will not find a better value than this home in a community like this! This 5br 4 bath home has a spacious 3161 sq ft. The wonderful features of this home includes a brand-new whole house generator installed in October 2023, epoxy floor in the garage, hardwoods, a butler's counter and pantry, formal dining, large kitchen. A spacious Owners Suite located on first floor with a large walk-in closet. Upstairs you will find a large rec room area, 4 spacious bedrooms and bathrooms. The picturesque backyard overlooks a lovely, wooded nature area with 2 professionally installed retaining walls, sit inside the lovely screened in porch and relax with your book or cup of coffee. The Hawkeswater community is a golf cart friendly neighborhood that includes a resort style pool, fitness center, clubhouse and several fully stocked ponds for an afternoon of fun fishing. The highlight of the community must be the private gated marina with 40 boat slips (purchased separately) and day slips that can be used for residents in the community. The marina also has parking and restrooms for residents. Accessible to Downtown Wilmington-5 min, area beaches-/+20 min or take a lovely walk across the street to the Belville Riverwalk Park with a farmers & seafood market with fishing pier. Coming Soon-Town of Belville expansion vision plan with restaurants, shopping, amphitheater, splash pad, hotel, dog park and more! Please make your appointment today and view this incredible home and community.
Last Agent to Sell the Property
Coastal Properties License #255285 Listed on: 12/30/2023

Last Buyer's Agent
Berkshire Hathaway HomeServices Carolina Premier Properties License #297455

Home Details
Home Type
- Single Family
Est. Annual Taxes
- $2,058
Year Built
- Built in 2015
Lot Details
- 7,623 Sq Ft Lot
- Property fronts a private road
- Fenced Yard
- Irrigation
HOA Fees
- $105 Monthly HOA Fees
Parking
- 2 Car Attached Garage
Home Design
- Raised Foundation
- Slab Foundation
- Wood Frame Construction
- Shingle Roof
- Vinyl Siding
- Stick Built Home
Interior Spaces
- 3,161 Sq Ft Home
- 2-Story Property
- Ceiling height of 9 feet or more
- Ceiling Fan
- Gas Log Fireplace
- Blinds
- Family Room
- Formal Dining Room
- Bonus Room
- Scuttle Attic Hole
- Laundry Room
Kitchen
- Breakfast Area or Nook
- Electric Cooktop
- <<builtInMicrowave>>
- Dishwasher
- Kitchen Island
- Solid Surface Countertops
Flooring
- Wood
- Carpet
- Tile
Bedrooms and Bathrooms
- 5 Bedrooms
- Primary Bedroom on Main
- Walk-In Closet
- Walk-in Shower
Outdoor Features
- Water Access
- Screened Patio
- Porch
Schools
- Belville Elementary School
- Leland Middle School
- North Brunswick High School
Utilities
- Central Air
- Heat Pump System
- Generator Hookup
- Whole House Permanent Generator
- Propane
- Electric Water Heater
- Fuel Tank
- Municipal Trash
Listing and Financial Details
- Assessor Parcel Number 038nf007
Community Details
Overview
- Hakewswater HOA, Phone Number (910) 679-3012
- Hawkeswater At The River Subdivision
- Maintained Community
Recreation
- Community Boat Slip
- Marina
- Fitness Center
- Community Pool
Additional Features
- Clubhouse
- Resident Manager or Management On Site
Ownership History
Purchase Details
Home Financials for this Owner
Home Financials are based on the most recent Mortgage that was taken out on this home.Purchase Details
Home Financials for this Owner
Home Financials are based on the most recent Mortgage that was taken out on this home.Similar Homes in the area
Home Values in the Area
Average Home Value in this Area
Purchase History
| Date | Type | Sale Price | Title Company |
|---|---|---|---|
| Warranty Deed | $460,000 | None Listed On Document | |
| Special Warranty Deed | $273,000 | None Available |
Mortgage History
| Date | Status | Loan Amount | Loan Type |
|---|---|---|---|
| Open | $460,000 | New Conventional | |
| Previous Owner | $374,560 | VA | |
| Previous Owner | $273,000 | VA |
Property History
| Date | Event | Price | Change | Sq Ft Price |
|---|---|---|---|---|
| 05/16/2024 05/16/24 | Sold | $460,000 | -2.1% | $146 / Sq Ft |
| 04/17/2024 04/17/24 | Pending | -- | -- | -- |
| 04/11/2024 04/11/24 | Price Changed | $469,900 | -4.1% | $149 / Sq Ft |
| 03/19/2024 03/19/24 | Price Changed | $489,900 | -2.0% | $155 / Sq Ft |
| 12/30/2023 12/30/23 | For Sale | $499,900 | +83.1% | $158 / Sq Ft |
| 03/07/2016 03/07/16 | Sold | $273,000 | -0.7% | $88 / Sq Ft |
| 01/18/2016 01/18/16 | Pending | -- | -- | -- |
| 07/27/2015 07/27/15 | For Sale | $275,000 | -- | $88 / Sq Ft |
Tax History Compared to Growth
Tax History
| Year | Tax Paid | Tax Assessment Tax Assessment Total Assessment is a certain percentage of the fair market value that is determined by local assessors to be the total taxable value of land and additions on the property. | Land | Improvement |
|---|---|---|---|---|
| 2024 | $2,243 | $480,450 | $80,000 | $400,450 |
| 2023 | $1,989 | $471,350 | $80,000 | $391,350 |
| 2022 | $1,989 | $353,060 | $25,000 | $328,060 |
| 2021 | $1,989 | $353,060 | $25,000 | $328,060 |
| 2020 | $1,989 | $353,060 | $25,000 | $328,060 |
| 2019 | $1,944 | $26,390 | $25,000 | $1,390 |
| 2018 | $1,698 | $21,580 | $20,000 | $1,580 |
| 2017 | $1,936 | $21,580 | $20,000 | $1,580 |
| 2016 | $1,861 | $21,580 | $20,000 | $1,580 |
Agents Affiliated with this Home
-
Scott Haynes
S
Seller's Agent in 2024
Scott Haynes
Coastal Properties
(910) 256-8171
14 in this area
30 Total Sales
-
Neil Leonard

Buyer's Agent in 2024
Neil Leonard
Berkshire Hathaway HomeServices Carolina Premier Properties
(910) 540-5767
1 in this area
123 Total Sales
-
B
Seller's Agent in 2016
Brad Norris
D.R. Horton, Inc
-
D
Seller Co-Listing Agent in 2016
Danita Mitchell
D.R. Horton, Inc
-
Christina Block

Buyer's Agent in 2016
Christina Block
Exit East Carolina Realty
(910) 616-2698
81 Total Sales
-
D
Buyer Co-Listing Agent in 2016
Dana Little
Coldwell Banker Sea Coast Advantage-Hampstead
Map
Source: Hive MLS
MLS Number: 100420043
APN: 038NF007
- 627 Cambeck Dr SE Unit 3
- 412 Esthwaite Dr SE
- 10145 Morecamble Blvd Unit 4
- 506 Esthwaite Dr SE
- 505 Esthwaite Dr SE
- 610 Cambeck Dr SE Unit 1
- 648 Pine Branches Cir SE
- 660 Pine Branches Cir SE
- 587 Coniston Dr
- 10035 Burning Bush Ridge Ct SE
- 636 Seathwaite Ln SE
- 10027 Burning Bush Ridge Ct SE
- 13012 Bending River Way
- 810 Seathwaite Ln SE
- 529 Maple Branches Dr SE
- 522 Maple Branches Dr SE
- 527 Maple Branches Dr SE
- 10173 Cumbria Ct SE
- 693 River Rd SE
- 10024 Birch Place SE






