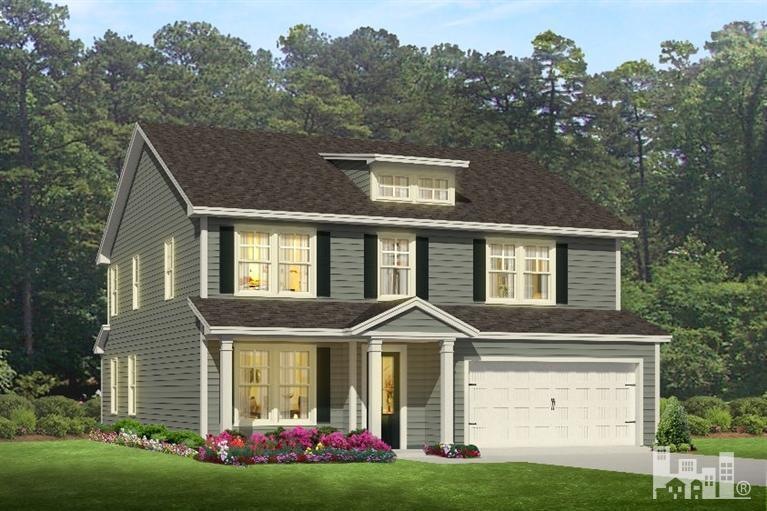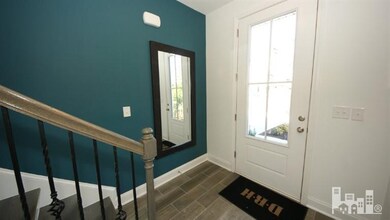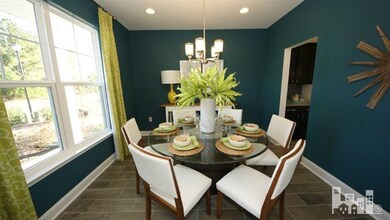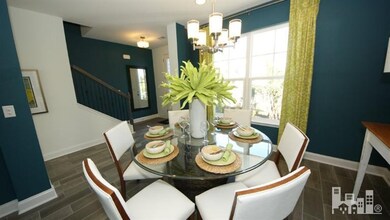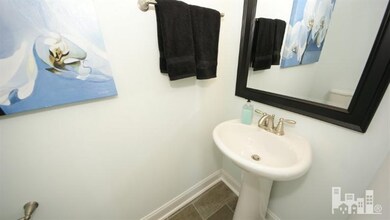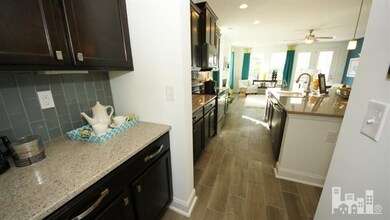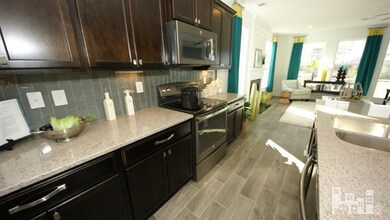
10198 Hawkeswater Blvd Leland, NC 28451
Highlights
- Community Boat Slip
- Fitness Center
- Wood Flooring
- Water Access
- Clubhouse
- Main Floor Primary Bedroom
About This Home
As of May 2024The Tillman home at Hawkeswater gives you everything that a growing family needs. 5 bedrooms with the owners suite on the first floor, a formal dining room and a large loft area upstairs that may serve as a media room, 6th bedroom or optional 2nd owners suite. 42 slips are almost complete and ready for purchase.
Last Agent to Sell the Property
Brad Norris
D.R. Horton, Inc Listed on: 07/27/2015
Co-Listed By
Danita Mitchell
D.R. Horton, Inc
Home Details
Home Type
- Single Family
Est. Annual Taxes
- $2,243
Year Built
- Built in 2015
Lot Details
- 7,405 Sq Ft Lot
- Lot Dimensions are 57x115x60x115
- Irrigation
- Property is zoned PUD
HOA Fees
- $50 Monthly HOA Fees
Home Design
- Slab Foundation
- Wood Frame Construction
- Shingle Roof
- Vinyl Siding
- Stick Built Home
Interior Spaces
- 3,113 Sq Ft Home
- 2-Story Property
- Ceiling Fan
- Gas Log Fireplace
- Thermal Windows
- Family Room
- Living Room
- Formal Dining Room
- Laundry Room
Kitchen
- <<builtInMicrowave>>
- Dishwasher
- Disposal
Flooring
- Wood
- Carpet
- Tile
Bedrooms and Bathrooms
- 5 Bedrooms
- Primary Bedroom on Main
Attic
- Storage In Attic
- Pull Down Stairs to Attic
- Partially Finished Attic
Parking
- 2 Car Attached Garage
- Driveway
Outdoor Features
- Water Access
- Screened Patio
- Porch
Utilities
- Central Air
- Heating Available
Listing and Financial Details
- Assessor Parcel Number 310715539612
Community Details
Overview
- Hawkeswater At The River Subdivision
- Maintained Community
Recreation
- Community Boat Slip
- Fitness Center
- Community Pool
Additional Features
- Clubhouse
- Resident Manager or Management On Site
Ownership History
Purchase Details
Home Financials for this Owner
Home Financials are based on the most recent Mortgage that was taken out on this home.Purchase Details
Home Financials for this Owner
Home Financials are based on the most recent Mortgage that was taken out on this home.Similar Homes in Leland, NC
Home Values in the Area
Average Home Value in this Area
Purchase History
| Date | Type | Sale Price | Title Company |
|---|---|---|---|
| Warranty Deed | $460,000 | None Listed On Document | |
| Special Warranty Deed | $273,000 | None Available |
Mortgage History
| Date | Status | Loan Amount | Loan Type |
|---|---|---|---|
| Open | $460,000 | New Conventional | |
| Previous Owner | $374,560 | VA | |
| Previous Owner | $273,000 | VA |
Property History
| Date | Event | Price | Change | Sq Ft Price |
|---|---|---|---|---|
| 05/16/2024 05/16/24 | Sold | $460,000 | -2.1% | $146 / Sq Ft |
| 04/17/2024 04/17/24 | Pending | -- | -- | -- |
| 04/11/2024 04/11/24 | Price Changed | $469,900 | -4.1% | $149 / Sq Ft |
| 03/19/2024 03/19/24 | Price Changed | $489,900 | -2.0% | $155 / Sq Ft |
| 12/30/2023 12/30/23 | For Sale | $499,900 | +83.1% | $158 / Sq Ft |
| 03/07/2016 03/07/16 | Sold | $273,000 | -0.7% | $88 / Sq Ft |
| 01/18/2016 01/18/16 | Pending | -- | -- | -- |
| 07/27/2015 07/27/15 | For Sale | $275,000 | -- | $88 / Sq Ft |
Tax History Compared to Growth
Tax History
| Year | Tax Paid | Tax Assessment Tax Assessment Total Assessment is a certain percentage of the fair market value that is determined by local assessors to be the total taxable value of land and additions on the property. | Land | Improvement |
|---|---|---|---|---|
| 2024 | $2,243 | $480,450 | $80,000 | $400,450 |
| 2023 | $1,989 | $471,350 | $80,000 | $391,350 |
| 2022 | $1,989 | $353,060 | $25,000 | $328,060 |
| 2021 | $1,989 | $353,060 | $25,000 | $328,060 |
| 2020 | $1,989 | $353,060 | $25,000 | $328,060 |
| 2019 | $1,944 | $26,390 | $25,000 | $1,390 |
| 2018 | $1,698 | $21,580 | $20,000 | $1,580 |
| 2017 | $1,936 | $21,580 | $20,000 | $1,580 |
| 2016 | $1,861 | $21,580 | $20,000 | $1,580 |
Agents Affiliated with this Home
-
Scott Haynes
S
Seller's Agent in 2024
Scott Haynes
Coastal Properties
(910) 256-8171
14 in this area
30 Total Sales
-
Neil Leonard

Buyer's Agent in 2024
Neil Leonard
Berkshire Hathaway HomeServices Carolina Premier Properties
(910) 540-5767
1 in this area
123 Total Sales
-
B
Seller's Agent in 2016
Brad Norris
D.R. Horton, Inc
-
D
Seller Co-Listing Agent in 2016
Danita Mitchell
D.R. Horton, Inc
-
Christina Block

Buyer's Agent in 2016
Christina Block
Exit East Carolina Realty
(910) 616-2698
81 Total Sales
-
D
Buyer Co-Listing Agent in 2016
Dana Little
Coldwell Banker Sea Coast Advantage-Hampstead
Map
Source: Hive MLS
MLS Number: 30525869
APN: 038NF007
- 627 Cambeck Dr SE Unit 3
- 412 Esthwaite Dr SE
- 10145 Morecamble Blvd Unit 4
- 506 Esthwaite Dr SE
- 505 Esthwaite Dr SE
- 610 Cambeck Dr SE Unit 1
- 648 Pine Branches Cir SE
- 660 Pine Branches Cir SE
- 587 Coniston Dr
- 10035 Burning Bush Ridge Ct SE
- 636 Seathwaite Ln SE
- 10027 Burning Bush Ridge Ct SE
- 13012 Bending River Way
- 810 Seathwaite Ln SE
- 529 Maple Branches Dr SE
- 522 Maple Branches Dr SE
- 527 Maple Branches Dr SE
- 10173 Cumbria Ct SE
- 693 River Rd SE
- 10024 Birch Place SE
