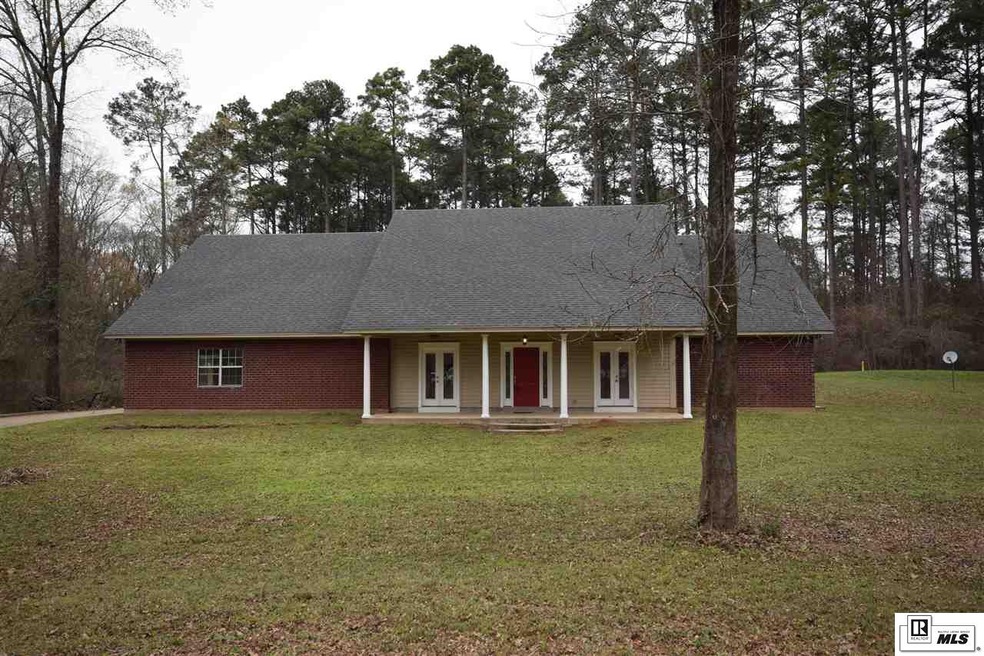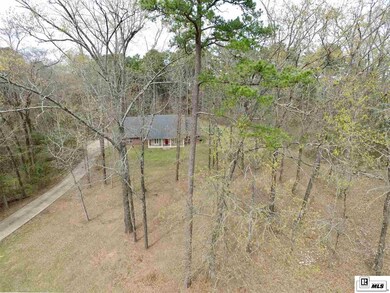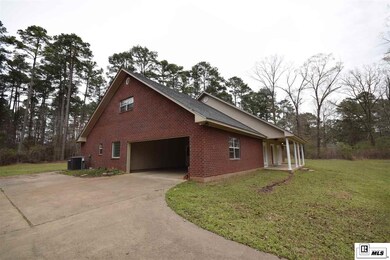
Last list price
102 Adam Cir Ruston, LA 71270
6
Beds
4
Baths
4,176
Sq Ft
1
Acres
Highlights
- Traditional Architecture
- Main Floor Primary Bedroom
- Corner Lot
- Glen View Elementary School Rated A
- Hydromassage or Jetted Bathtub
- Covered patio or porch
About This Home
As of July 2022Spacious home with a huge corner lot. This home features stained concrete flooring in every room on the downstairs level, there are 4 full bedrooms and 3 full bathrooms on the main level and 2 additional bedrooms or bonus rooms with a half bath upstairs, vaulted ceilings in the living room with fireplace and builtin cabinets for storage and your TV. Call a REALTOR today to schedule a private showing!
Home Details
Home Type
- Single Family
Est. Annual Taxes
- $2,463
Year Built
- 2006
Lot Details
- 1 Acre Lot
- Corner Lot
- Irregular Lot
Home Design
- Traditional Architecture
- Brick Veneer
- Slab Foundation
- Architectural Shingle Roof
- Vinyl Siding
Interior Spaces
- 1.5-Story Property
- Ceiling Fan
- Gas Log Fireplace
- Double Pane Windows
- Window Treatments
- Living Room with Fireplace
- Washer and Dryer Hookup
Kitchen
- Gas Oven
- Gas Range
- Dishwasher
Bedrooms and Bathrooms
- 6 Bedrooms
- Primary Bedroom on Main
- Walk-In Closet
- Hydromassage or Jetted Bathtub
Parking
- 2 Car Garage
- Attached Carport
Utilities
- Central Heating and Cooling System
- Heating System Uses Natural Gas
- Gas Water Heater
- Mechanical Septic System
Additional Features
- Covered patio or porch
- Seller Retains Mineral Rights
Listing and Financial Details
- Assessor Parcel Number 31192217013
Map
Create a Home Valuation Report for This Property
The Home Valuation Report is an in-depth analysis detailing your home's value as well as a comparison with similar homes in the area
Home Values in the Area
Average Home Value in this Area
Property History
| Date | Event | Price | Change | Sq Ft Price |
|---|---|---|---|---|
| 07/15/2022 07/15/22 | Sold | -- | -- | -- |
| 04/18/2022 04/18/22 | For Sale | $440,000 | +22.2% | $105 / Sq Ft |
| 08/31/2017 08/31/17 | Sold | -- | -- | -- |
| 06/07/2017 06/07/17 | Pending | -- | -- | -- |
| 03/06/2017 03/06/17 | For Sale | $360,000 | -- | $86 / Sq Ft |
Source: Northeast REALTORS® of Louisiana
Tax History
| Year | Tax Paid | Tax Assessment Tax Assessment Total Assessment is a certain percentage of the fair market value that is determined by local assessors to be the total taxable value of land and additions on the property. | Land | Improvement |
|---|---|---|---|---|
| 2024 | $3,125 | $38,243 | $7,368 | $30,875 |
| 2023 | $2,609 | $30,755 | $3,940 | $26,815 |
| 2022 | $2,723 | $31,966 | $3,940 | $28,026 |
| 2021 | $2,511 | $31,966 | $3,940 | $28,026 |
| 2020 | $2,503 | $31,696 | $3,940 | $27,756 |
| 2019 | $2,536 | $32,972 | $3,940 | $29,032 |
| 2018 | $2,463 | $32,972 | $3,940 | $29,032 |
| 2017 | $2,470 | $32,972 | $3,940 | $29,032 |
| 2016 | $2,463 | $0 | $0 | $0 |
| 2015 | $2,656 | $32,744 | $3,999 | $28,745 |
| 2013 | $2,700 | $32,744 | $3,999 | $28,745 |
Source: Public Records
Mortgage History
| Date | Status | Loan Amount | Loan Type |
|---|---|---|---|
| Open | $268,000 | New Conventional | |
| Previous Owner | $205,400 | Unknown |
Source: Public Records
Deed History
| Date | Type | Sale Price | Title Company |
|---|---|---|---|
| Deed | $335,000 | None Available |
Source: Public Records
Similar Homes in Ruston, LA
Source: Northeast REALTORS® of Louisiana
MLS Number: 176548
APN: 16307
Nearby Homes
- 136 Shade Tree Trace
- 0 Goodgoin Rd
- Lot 1B Unit 1 Harmony Church Rd
- 223 Mount Harmony Church Rd
- 3163 Highway 33
- 180 Vz Top Farm Rd
- 457 Tremont Dr
- 249 Tremont Dr
- 132 Creekside Dr
- 155 Creeks Crossing
- 106 Creekside Dr Unit 106 Creekside
- 0 Shenandoah Dr
- 168 Blue Ridge Ln
- 0 Tremont Dr
- 00 Goodgoin Rd
- 147 Blue Ridge Ln
- 127 Red Oak Dr
- 3252 Highway 821
- 128 E Ridge Terrace
- 290 Oak Alley Dr






