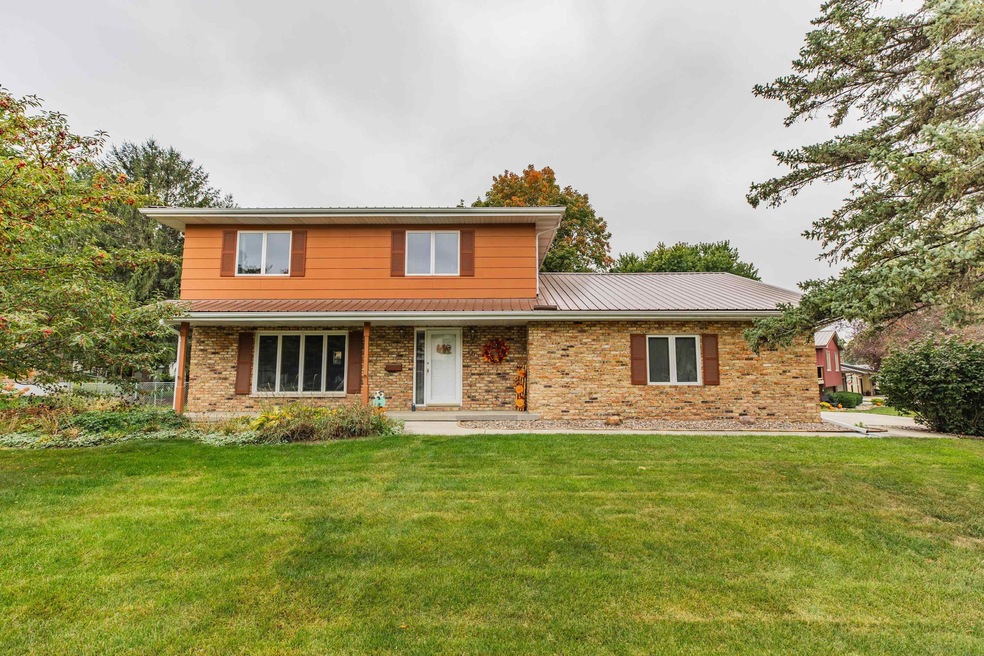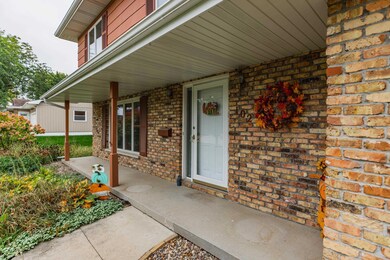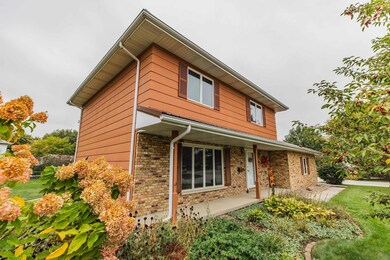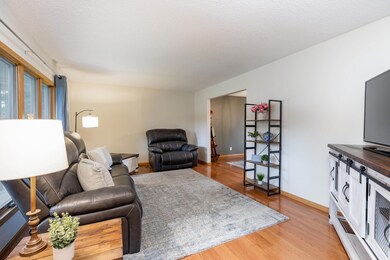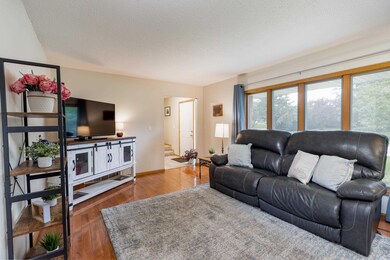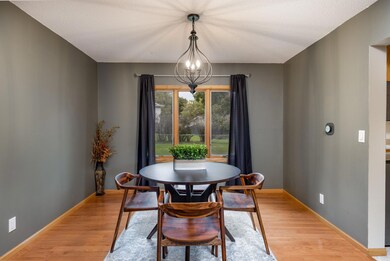
102 Ardis St Hudson, IA 50643
Highlights
- Fireplace
- 2 Car Attached Garage
- Forced Air Heating and Cooling System
About This Home
As of September 2024Truly amazing! You will love this home situated on just under a half-acre corner lot! Leading inside, you’re greeted by a spacious living room that features tons of natural light and beautiful hardwood floors. Opening from there is the formal dining room that is perfect for entertaining. Just off this great space, the kitchen features granite countertops, stainless appliances, quality cabinetry and a dine-in space for added convenience. The coziness of the family room makes this the perfect place to hang out. With updated flooring, a gas fireplace and access to the rear deck, this space will be a favorite. The main floor also includes a half bathroom making living easy! The second floor is home to the primary bedroom with updated flooring, its own private bathroom and three additional bedrooms. With another full bathroom upstairs, this is a perfect set up. The finish continues in the lower level featuring a rec area/family room, tons of storage options and a laundry space. The exterior spaces of this one will impress you, offering a spacious fenced rear yard with wonderful landscaping, a maintenance free deck and more! With an attached two stall garage, this wonderful Hudson home has it all! Schedule your showing today!
Last Agent to Sell the Property
AWRE, EXP Realty, LLC License #B34553 Listed on: 10/06/2022

Home Details
Home Type
- Single Family
Est. Annual Taxes
- $3,675
Year Built
- Built in 1976
Lot Details
- 0.37 Acre Lot
- Lot Dimensions are 124x68x130x130
Parking
- 2 Car Attached Garage
Home Design
- Metal Roof
Interior Spaces
- 2,234 Sq Ft Home
- Fireplace
- Laundry on lower level
- Partially Finished Basement
Bedrooms and Bathrooms
- 4 Bedrooms
- 2 Full Bathrooms
Schools
- Hudson Elementary And Middle School
- Hudson High School
Utilities
- Forced Air Heating and Cooling System
Listing and Financial Details
- Assessor Parcel Number 881426332010
Ownership History
Purchase Details
Home Financials for this Owner
Home Financials are based on the most recent Mortgage that was taken out on this home.Purchase Details
Home Financials for this Owner
Home Financials are based on the most recent Mortgage that was taken out on this home.Purchase Details
Home Financials for this Owner
Home Financials are based on the most recent Mortgage that was taken out on this home.Similar Homes in Hudson, IA
Home Values in the Area
Average Home Value in this Area
Purchase History
| Date | Type | Sale Price | Title Company |
|---|---|---|---|
| Warranty Deed | $290,000 | Title Services | |
| Warranty Deed | $254,000 | Title Services Corporation | |
| Warranty Deed | $224,900 | Black Hawk Cnty Abstract Co |
Mortgage History
| Date | Status | Loan Amount | Loan Type |
|---|---|---|---|
| Open | $275,500 | New Conventional | |
| Previous Owner | $203,200 | New Conventional | |
| Previous Owner | $179,920 | New Conventional | |
| Previous Owner | $28,000 | Unknown | |
| Closed | $50,800 | No Value Available |
Property History
| Date | Event | Price | Change | Sq Ft Price |
|---|---|---|---|---|
| 09/05/2024 09/05/24 | Sold | $290,000 | -2.5% | $130 / Sq Ft |
| 08/06/2024 08/06/24 | Pending | -- | -- | -- |
| 07/24/2024 07/24/24 | For Sale | $297,500 | +17.1% | $133 / Sq Ft |
| 11/17/2022 11/17/22 | Sold | $254,000 | -5.9% | $114 / Sq Ft |
| 10/10/2022 10/10/22 | Pending | -- | -- | -- |
| 10/06/2022 10/06/22 | For Sale | $269,900 | +20.0% | $121 / Sq Ft |
| 01/12/2021 01/12/21 | Sold | $224,900 | 0.0% | $101 / Sq Ft |
| 12/02/2020 12/02/20 | Pending | -- | -- | -- |
| 12/02/2020 12/02/20 | For Sale | $224,900 | -- | $101 / Sq Ft |
Tax History Compared to Growth
Tax History
| Year | Tax Paid | Tax Assessment Tax Assessment Total Assessment is a certain percentage of the fair market value that is determined by local assessors to be the total taxable value of land and additions on the property. | Land | Improvement |
|---|---|---|---|---|
| 2024 | $3,878 | $248,720 | $38,360 | $210,360 |
| 2023 | $3,830 | $248,720 | $38,360 | $210,360 |
| 2022 | $3,520 | $213,240 | $38,360 | $174,880 |
| 2021 | $3,764 | $213,240 | $38,360 | $174,880 |
| 2020 | $3,680 | $213,130 | $29,510 | $183,620 |
| 2019 | $3,680 | $213,130 | $29,510 | $183,620 |
| 2018 | $3,638 | $204,390 | $29,510 | $174,880 |
| 2017 | $3,638 | $204,390 | $29,510 | $174,880 |
| 2016 | $3,562 | $204,390 | $29,510 | $174,880 |
| 2015 | $3,562 | $204,390 | $29,510 | $174,880 |
| 2014 | $3,648 | $204,390 | $29,510 | $174,880 |
Agents Affiliated with this Home
-
Karen Kayser

Seller's Agent in 2024
Karen Kayser
RE/MAX
(319) 493-2402
158 Total Sales
-
Amy Wienands

Seller's Agent in 2022
Amy Wienands
AWRE, EXP Realty, LLC
(319) 240-7247
1,303 Total Sales
-
Stephanie Paxton
S
Seller Co-Listing Agent in 2022
Stephanie Paxton
AWRE, EXP Realty, LLC
(319) 239-9393
315 Total Sales
Map
Source: Northeast Iowa Regional Board of REALTORS®
MLS Number: NBR20224713
APN: 8814-26-332-010
- 109 Carmela Dr
- 205 Pirate St
- 205 Celeste St
- 303 Jefferson St
- 324 Post Oak Dr
- 113 Elm St
- Lot #26 Live Oak Dr
- Lot #25 Live Oak Dr
- Lot #24 Live Oak Dr
- Lot #23 Live Oak Dr
- Lot #10 Live Oak Dr
- Lot #9 Live Oak Dr
- Lot #8 Live Oak Dr
- Lot #7 Live Oak Dr
- Lot #22 Live Oak Dr
- Lot #21 Live Oak Dr
- Lot #20 Live Oak Dr
- Lot #19 Live Oak Dr
- Lot #18 Live Oak Dr
- Lot #17 Live Oak Dr
