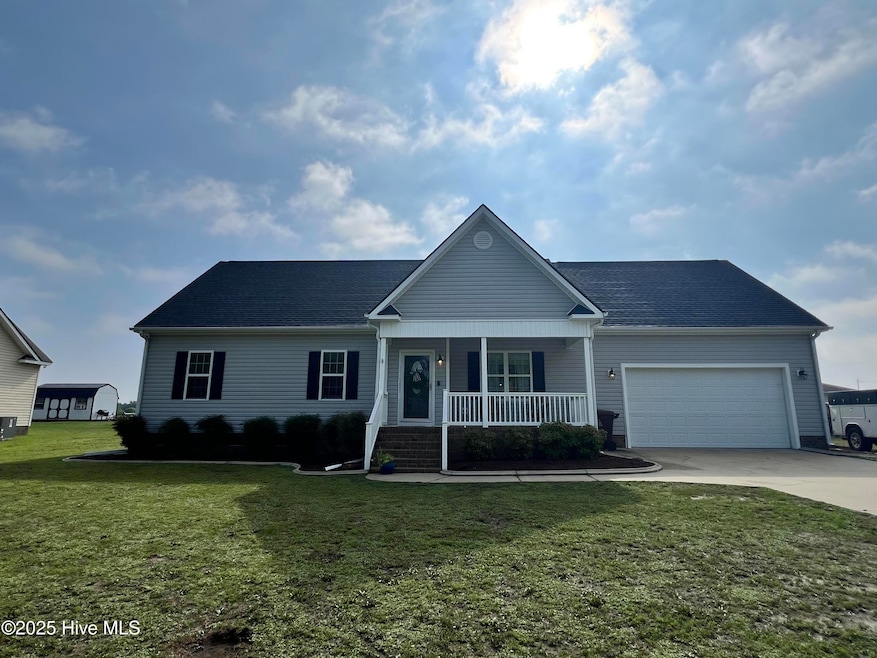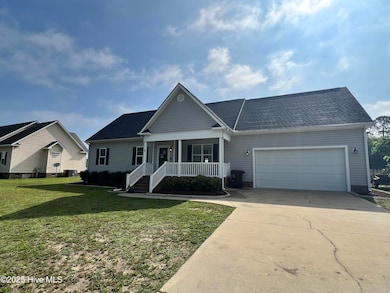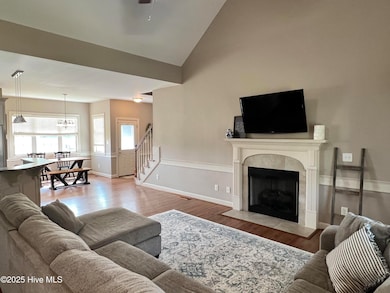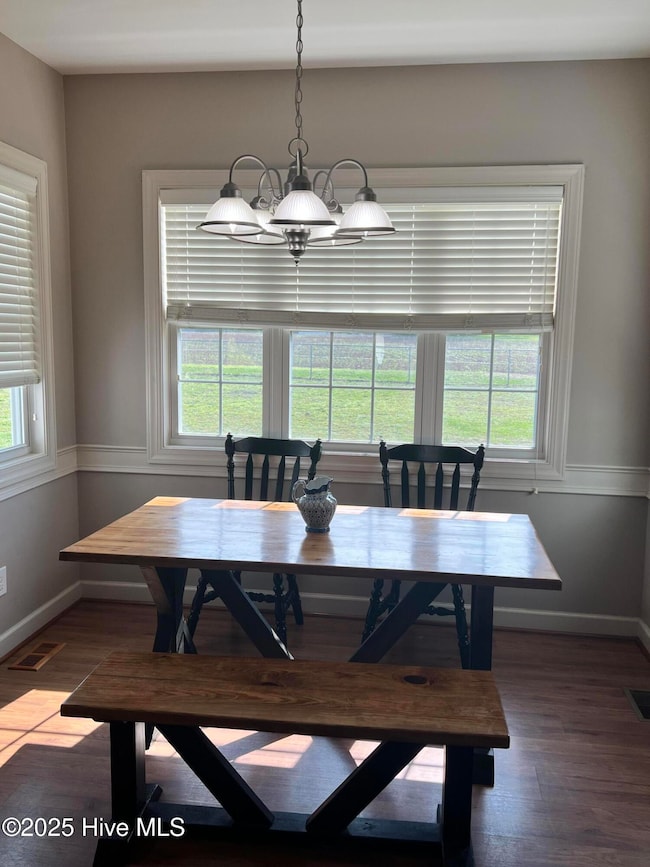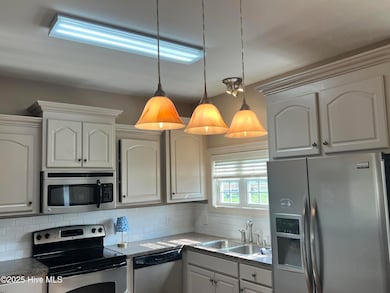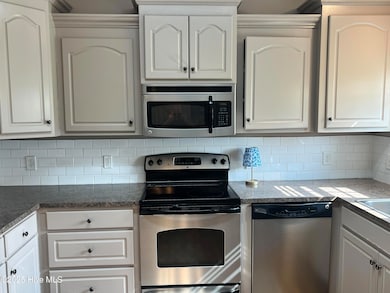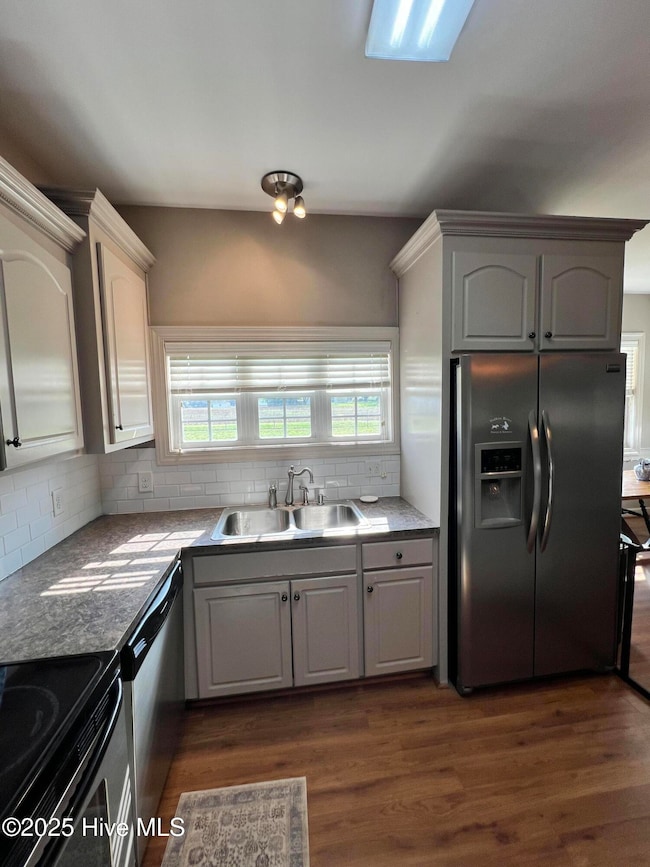
102 Autumn Ridge Dr Pikeville, NC 27863
Estimated payment $1,577/month
Highlights
- 1 Fireplace
- Fenced Yard
- Ceiling Fan
- No HOA
- Combination Dining and Living Room
- Heat Pump System
About This Home
A wonderful 3 bedroom, 2 bath home with 2 car attached over-sized garage in a fantastic neighborhood! This home features an open living area with fireplace and cathedral ceiling in the living room and the kitchen has plenty of space/cabinetry for the active cook. It includes all stainless appliances and a breakfast bar. The master suite includes a walk-in closet, trey ceiling with recessed lighting, and a master bath with a therapeutic jetted tub and separate shower. It's a one of a kind. This home is also built for future expansion with an unfinished bonus room over the garage that is partially completed with proper insulation and framing. Updates include HVAC in 2018 and water heater in 2017. The fenced back yard includes an outbuilding and plenty of space for entertaining.
Listing Agent
Berkshire Hathaway Home Services McMillen & Associates Realty License #313599

Home Details
Home Type
- Single Family
Est. Annual Taxes
- $1,465
Year Built
- Built in 2008
Lot Details
- 0.4 Acre Lot
- Fenced Yard
Home Design
- Wood Frame Construction
- Composition Roof
- Vinyl Siding
- Stick Built Home
Interior Spaces
- 1,505 Sq Ft Home
- 1-Story Property
- Ceiling Fan
- 1 Fireplace
- Combination Dining and Living Room
- Crawl Space
- Dishwasher
- Washer and Dryer Hookup
Bedrooms and Bathrooms
- 3 Bedrooms
- 2 Full Bathrooms
Parking
- 2 Car Attached Garage
- Driveway
Schools
- Northeast Elementary School
- Norwayne Middle School
- Charles Aycock High School
Utilities
- Heat Pump System
- Electric Water Heater
Community Details
- No Home Owners Association
- Autumn Winds Subdivision
Listing and Financial Details
- Assessor Parcel Number 3642569363
Map
Home Values in the Area
Average Home Value in this Area
Tax History
| Year | Tax Paid | Tax Assessment Tax Assessment Total Assessment is a certain percentage of the fair market value that is determined by local assessors to be the total taxable value of land and additions on the property. | Land | Improvement |
|---|---|---|---|---|
| 2025 | $1,465 | $283,980 | $30,000 | $253,980 |
| 2024 | $1,465 | $168,500 | $18,000 | $150,500 |
| 2023 | $1,422 | $168,500 | $18,000 | $150,500 |
| 2022 | $1,422 | $168,500 | $18,000 | $150,500 |
| 2021 | $1,364 | $168,500 | $18,000 | $150,500 |
| 2020 | $1,289 | $168,500 | $18,000 | $150,500 |
| 2018 | $1,306 | $170,740 | $18,000 | $152,740 |
| 2017 | $1,280 | $170,740 | $18,000 | $152,740 |
| 2016 | $1,280 | $170,740 | $18,000 | $152,740 |
| 2015 | $1,274 | $170,740 | $18,000 | $152,740 |
| 2014 | $1,277 | $170,740 | $18,000 | $152,740 |
Property History
| Date | Event | Price | Change | Sq Ft Price |
|---|---|---|---|---|
| 05/25/2025 05/25/25 | Pending | -- | -- | -- |
| 05/23/2025 05/23/25 | For Sale | $260,000 | +30.0% | $173 / Sq Ft |
| 12/02/2021 12/02/21 | Sold | $200,000 | 0.0% | $133 / Sq Ft |
| 11/02/2021 11/02/21 | Pending | -- | -- | -- |
| 09/29/2021 09/29/21 | For Sale | $200,000 | +18.7% | $133 / Sq Ft |
| 02/06/2019 02/06/19 | Sold | $168,500 | 0.0% | $112 / Sq Ft |
| 01/25/2019 01/25/19 | Pending | -- | -- | -- |
| 12/20/2018 12/20/18 | For Sale | $168,500 | -- | $112 / Sq Ft |
Purchase History
| Date | Type | Sale Price | Title Company |
|---|---|---|---|
| Warranty Deed | $200,000 | None Available | |
| Warranty Deed | $168,500 | None Available | |
| Deed | $167,000 | None Available |
Mortgage History
| Date | Status | Loan Amount | Loan Type |
|---|---|---|---|
| Open | $208,141 | New Conventional | |
| Previous Owner | $172,122 | VA | |
| Previous Owner | $115,600 | New Conventional | |
| Previous Owner | $23,000 | Credit Line Revolving | |
| Previous Owner | $96,900 | Purchase Money Mortgage | |
| Previous Owner | $124,838 | Commercial |
About the Listing Agent

I'm an expert real estate agent with BHHS Home Services McMillen & Associates Realty in Goldsboro, NC and the nearby area, providing home-buyers and sellers with professional, responsive and attentive real estate services. Want an agent who'll really listen to what you want in a home? Need an agent who knows how to effectively market your home so it sells? Give me a call! I'm eager to help and would love to talk to you.
Arnold's Other Listings
Source: Hive MLS
MLS Number: 100509366
APN: 3642569363
- 102 Ruger Ct
- 102 Marl Place
- 106 Celestial Place
- 102 Mary Frances Way
- 416 Planters Ridge Dr
- 102 Bladestone Place
- 211 Planters Ridge Dr
- 219 Planters Ridge Dr
- 207 Miles Dr
- 611 Artis Rd
- 322 Settlers Pointe Dr
- 230 Fox Run Dr
- 311 Settlers Pointe Dr
- 312 Settlers Pointe Dr
- 310 Settlers Pointe Dr
- 328 Hill Loop Rd
- 219 Striding Ridge Dr
- 1132 Antioch Rd
- 515 Heron Dr
- 205 Shepherds Field Dr
