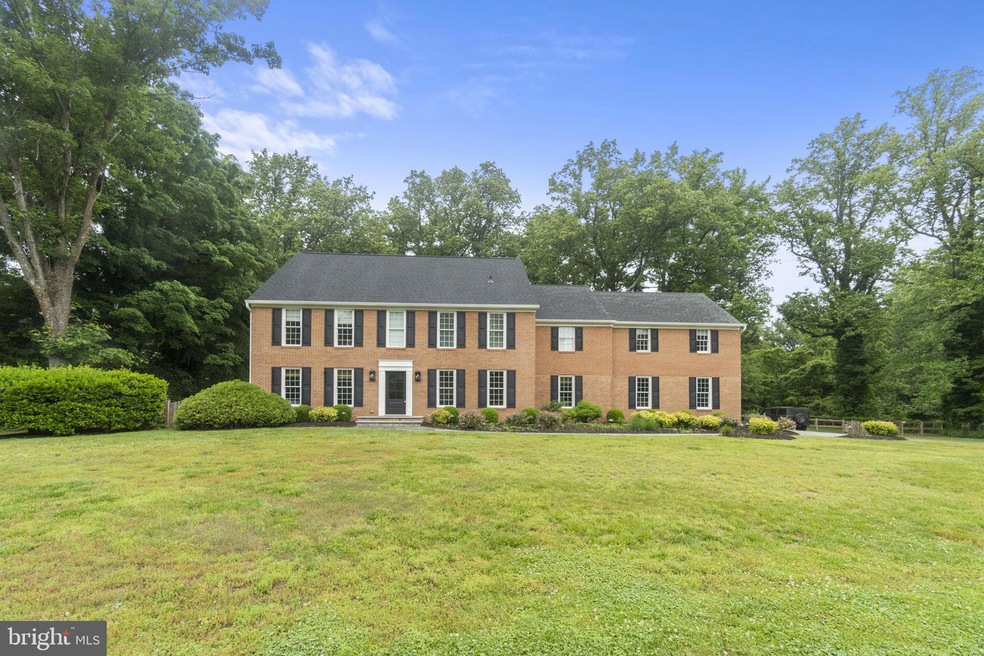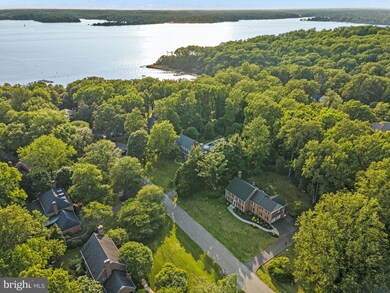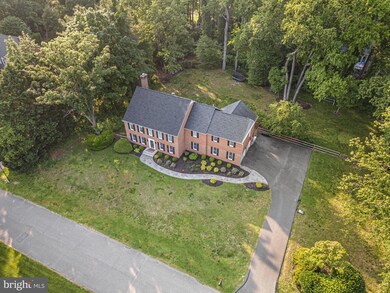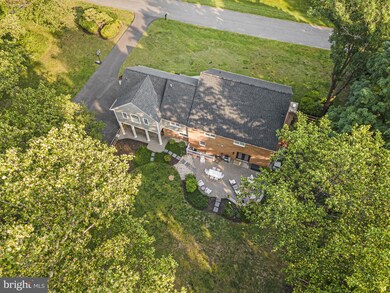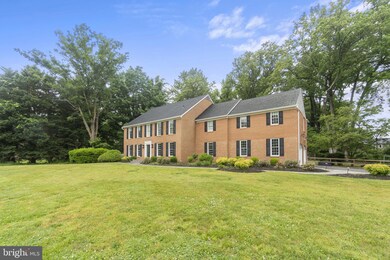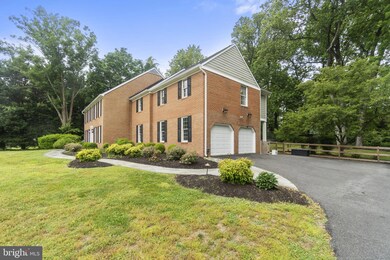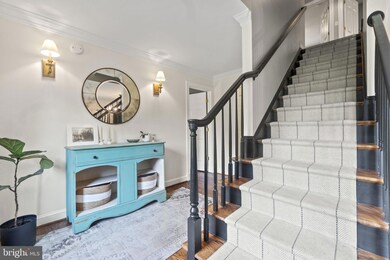
102 Bellehahn Ct Severna Park, MD 21146
Highlights
- Beach
- Pier or Dock
- Canoe or Kayak Water Access
- Jones Elementary School Rated A-
- Home fronts navigable water
- Fishing Allowed
About This Home
As of June 2023True 5-bedroom home in the highly sought-after, water-privileged neighborhood of Belleview Estates. Amazing location with proximity to the community water access and is one of only six newer homes located on the Marina side of Old County Road. The home has been completely renovated and boasts an updated kitchen, a finished basement, exterior hardscapes with an outdoor fireplace, and a massive primary suite. The home is situated on a large 1-acre lot, perfect for playing ball, entertaining, or possibly a swimming pool. The current owners have meticulously maintained this home, with updates including a new water heater in 2019 and all new doors and windows (no original). The addition was completed in 2013. Just two years ago, the owners replaced the roof on the main structure of the home, renovated the mud room and main level powder room, replaced the front door and most of the interior lighting, and installed a fence surrounding the backyard. Do not miss out on this rare opportunity for turnkey living in the Belleview Estates community!
Last Agent to Sell the Property
Berkshire Hathaway HomeServices PenFed Realty License #631291 Listed on: 05/22/2023

Home Details
Home Type
- Single Family
Est. Annual Taxes
- $8,156
Year Built
- Built in 1978
Lot Details
- 1 Acre Lot
- Home fronts navigable water
- Extensive Hardscape
- Property is zoned R1
HOA Fees
- $42 Monthly HOA Fees
Parking
- 2 Car Attached Garage
- Side Facing Garage
- Garage Door Opener
- Driveway
Home Design
- Colonial Architecture
- Brick Exterior Construction
- Permanent Foundation
Interior Spaces
- Property has 3 Levels
- Open Floorplan
- Wet Bar
- Built-In Features
- Crown Molding
- Wainscoting
- Vaulted Ceiling
- Ceiling Fan
- Recessed Lighting
- Fireplace With Glass Doors
- Gas Fireplace
- Window Treatments
- Family Room Off Kitchen
- Formal Dining Room
- Finished Basement
- Interior Basement Entry
Kitchen
- Eat-In Gourmet Kitchen
- Breakfast Area or Nook
- Built-In Double Oven
- Cooktop<<rangeHoodToken>>
- <<builtInMicrowave>>
- Extra Refrigerator or Freezer
- Ice Maker
- Dishwasher
- Stainless Steel Appliances
- Kitchen Island
- Upgraded Countertops
- Wine Rack
- Disposal
Flooring
- Wood
- Ceramic Tile
Bedrooms and Bathrooms
- 5 Bedrooms
- En-Suite Bathroom
- Walk-In Closet
- <<bathWithWhirlpoolToken>>
Laundry
- Laundry on upper level
- Dryer
- Washer
Home Security
- Home Security System
- Carbon Monoxide Detectors
- Fire and Smoke Detector
Outdoor Features
- Canoe or Kayak Water Access
- Private Water Access
- River Nearby
- Personal Watercraft
- Waterski or Wakeboard
- Sail
- Swimming Allowed
- Powered Boats Permitted
- Lake Privileges
- Patio
Schools
- Severna Park High School
Utilities
- Zoned Heating and Cooling
- Heat Pump System
- Programmable Thermostat
- Natural Gas Water Heater
- Septic Tank
Listing and Financial Details
- Tax Lot 10
- Assessor Parcel Number 020310690008615
Community Details
Overview
- Association fees include common area maintenance, pier/dock maintenance
- Belleview Estates HOA
- Belleview Estates Subdivision
Amenities
- Picnic Area
- Common Area
Recreation
- Pier or Dock
- Beach
- Community Playground
- Fishing Allowed
Ownership History
Purchase Details
Home Financials for this Owner
Home Financials are based on the most recent Mortgage that was taken out on this home.Purchase Details
Home Financials for this Owner
Home Financials are based on the most recent Mortgage that was taken out on this home.Purchase Details
Home Financials for this Owner
Home Financials are based on the most recent Mortgage that was taken out on this home.Purchase Details
Home Financials for this Owner
Home Financials are based on the most recent Mortgage that was taken out on this home.Purchase Details
Similar Homes in the area
Home Values in the Area
Average Home Value in this Area
Purchase History
| Date | Type | Sale Price | Title Company |
|---|---|---|---|
| Deed | $1,326,000 | First American Title | |
| Deed | $1,025,000 | Homeland Title & Escrow Ltd | |
| Deed | $600,000 | Sage Title Group Llc | |
| Deed | -- | -- | |
| Deed | -- | -- |
Mortgage History
| Date | Status | Loan Amount | Loan Type |
|---|---|---|---|
| Open | $500,000 | New Conventional | |
| Previous Owner | $820,000 | New Conventional | |
| Previous Owner | $100,000 | Credit Line Revolving | |
| Previous Owner | $480,000 | New Conventional | |
| Previous Owner | $938,250 | Reverse Mortgage Home Equity Conversion Mortgage | |
| Previous Owner | $625,500 | Reverse Mortgage Home Equity Conversion Mortgage |
Property History
| Date | Event | Price | Change | Sq Ft Price |
|---|---|---|---|---|
| 06/23/2023 06/23/23 | Sold | $1,326,000 | +4.0% | $286 / Sq Ft |
| 05/22/2023 05/22/23 | Pending | -- | -- | -- |
| 05/22/2023 05/22/23 | For Sale | $1,275,000 | +24.4% | $275 / Sq Ft |
| 11/20/2020 11/20/20 | Sold | $1,025,000 | 0.0% | $220 / Sq Ft |
| 10/11/2020 10/11/20 | Pending | -- | -- | -- |
| 10/11/2020 10/11/20 | For Sale | $1,025,000 | +70.8% | $220 / Sq Ft |
| 02/28/2012 02/28/12 | Sold | $600,000 | -14.3% | $184 / Sq Ft |
| 01/04/2012 01/04/12 | Pending | -- | -- | -- |
| 11/09/2011 11/09/11 | Price Changed | $699,900 | -5.4% | $214 / Sq Ft |
| 08/02/2011 08/02/11 | For Sale | $739,900 | -- | $227 / Sq Ft |
Tax History Compared to Growth
Tax History
| Year | Tax Paid | Tax Assessment Tax Assessment Total Assessment is a certain percentage of the fair market value that is determined by local assessors to be the total taxable value of land and additions on the property. | Land | Improvement |
|---|---|---|---|---|
| 2024 | $9,374 | $835,200 | $275,000 | $560,200 |
| 2023 | $9,117 | $791,500 | $0 | $0 |
| 2022 | $7,968 | $747,800 | $0 | $0 |
| 2021 | $15,576 | $704,100 | $290,000 | $414,100 |
| 2020 | $7,048 | $692,067 | $0 | $0 |
| 2019 | $13,543 | $680,033 | $0 | $0 |
| 2018 | $6,774 | $668,000 | $260,000 | $408,000 |
| 2017 | $6,385 | $635,567 | $0 | $0 |
| 2016 | -- | $603,133 | $0 | $0 |
| 2015 | -- | $570,700 | $0 | $0 |
| 2014 | -- | $570,700 | $0 | $0 |
Agents Affiliated with this Home
-
David Orso

Seller's Agent in 2023
David Orso
BHHS PenFed (actual)
(443) 372-7171
115 in this area
601 Total Sales
-
Travis Gray

Buyer's Agent in 2023
Travis Gray
Engel & Völkers Annapolis
(301) 641-0809
13 in this area
106 Total Sales
-
Victoria Shinaberry
V
Seller's Agent in 2012
Victoria Shinaberry
Long & Foster
(410) 991-3332
7 Total Sales
-
G
Buyer's Agent in 2012
Georgia Morgan
Long & Foster
Map
Source: Bright MLS
MLS Number: MDAA2060476
APN: 03-106-90008615
- 938 Old County Rd
- 922 Old County Rd
- 109 Brenda Joyce Ln
- 1200 Marinaview Dr
- 36 Hoyle Ln
- 1394 Baltimore and Annapolis Trail
- 1252 Fenwick Garth
- 1199 Asquithpines Place
- 1277 Ritchie Hwy Unit 196
- 127 Shore Rd
- 124 Shore Rd
- 721 Magothy Rd
- 0 Moore Rd
- 1232 Taylor Ave
- 0 Old County Rd Unit MDAA2112192
- 814 Manhattan Beach Rd
- 808 Pasadena Ave
- 1280 Terrace Ln
- 204 Mill Ct
- 793 Brackley Rd
