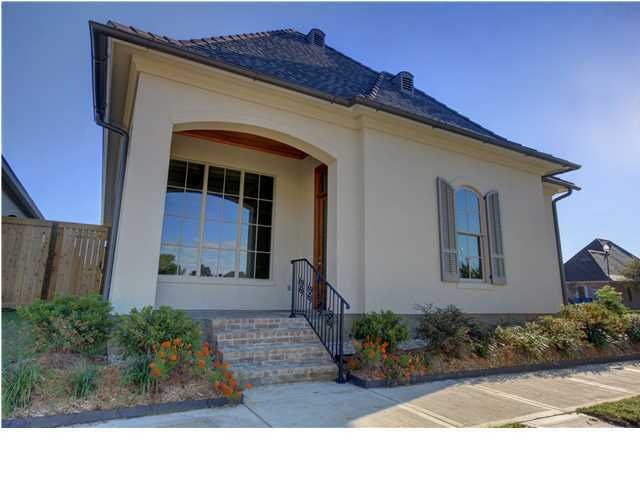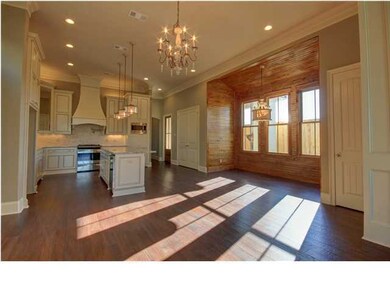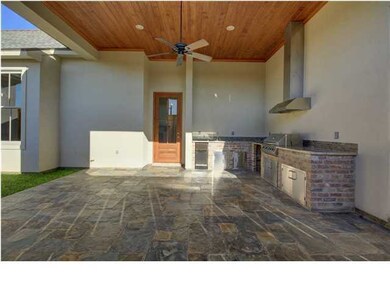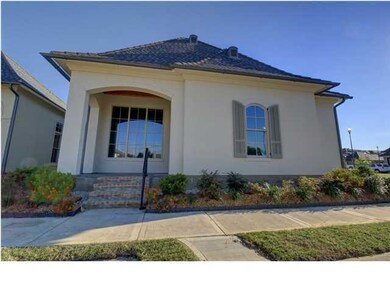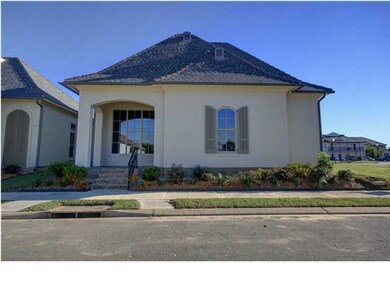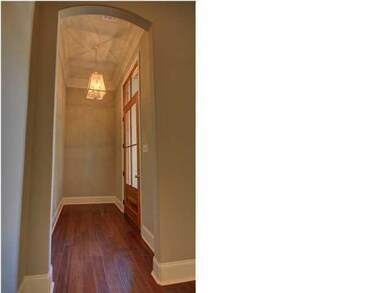
102 Brickell Way Lafayette, LA 70508
River Ranch NeighborhoodHighlights
- Under Construction
- Spa
- French Architecture
- Edgar Martin Middle School Rated A-
- Vaulted Ceiling
- Wood Flooring
About This Home
As of July 2024Charming, open floor plans with 12' ceilings; split bedrooms; study; wood, porcelain floors; special ceiling accents; gourmet kitchen with 3 cm granite, large island, wine cooler, top-of-the line appliance, pot filler, abundance of counter space, large pantry; master bath has tiled shower with rain head and double shower heads, 6' air bath; separate his and her vanities, large walk-in closet; outdoor kitchen and fireplace on large tiled patio; 2-car plus golf cart storage rear entry garage; 2-10 Home Warranty.
Last Agent to Sell the Property
Patricia Powell
Latter & Blum Compass License #16078 Listed on: 03/21/2014

Home Details
Home Type
- Single Family
Est. Annual Taxes
- $4,920
Year Built
- Built in 2014 | Under Construction
Lot Details
- 6,024 Sq Ft Lot
- Lot Dimensions are 48 x 125.5
- Landscaped
- Level Lot
HOA Fees
- $98 Monthly HOA Fees
Parking
- 3 Car Garage
- Rear-Facing Garage
- Garage Door Opener
Home Design
- French Architecture
- Brick Exterior Construction
- Slab Foundation
- Frame Construction
- Composition Roof
- Siding
- Stucco
Interior Spaces
- 2,463 Sq Ft Home
- 1-Story Property
- Crown Molding
- Beamed Ceilings
- Vaulted Ceiling
- Ceiling Fan
- 2 Fireplaces
- Electric Dryer Hookup
Kitchen
- Stove
- Microwave
- Plumbed For Ice Maker
- Dishwasher
- Disposal
Flooring
- Wood
- Carpet
Bedrooms and Bathrooms
- 3 Bedrooms
- Walk-In Closet
- Spa Bath
- Multiple Shower Heads
- Separate Shower
Home Security
- Prewired Security
- Fire and Smoke Detector
Outdoor Features
- Spa
- Covered patio or porch
- Outdoor Kitchen
- Outdoor Grill
Schools
- Cpl. M. Middlebrook Elementary School
- Paul Breaux Middle School
- Comeaux High School
Utilities
- Central Heating and Cooling System
- Heating System Uses Natural Gas
- Cable TV Available
Listing and Financial Details
- Tax Lot L-76
Community Details
Overview
- Association fees include accounting, ground maintenance, insurance, legal, utilities
- River Ranch Subdivision
Recreation
- Community Playground
- Community Pool
- Park
Ownership History
Purchase Details
Home Financials for this Owner
Home Financials are based on the most recent Mortgage that was taken out on this home.Purchase Details
Home Financials for this Owner
Home Financials are based on the most recent Mortgage that was taken out on this home.Purchase Details
Home Financials for this Owner
Home Financials are based on the most recent Mortgage that was taken out on this home.Purchase Details
Similar Homes in the area
Home Values in the Area
Average Home Value in this Area
Purchase History
| Date | Type | Sale Price | Title Company |
|---|---|---|---|
| Deed | $723,000 | None Listed On Document | |
| Cash Sale Deed | $555,000 | First American Title | |
| Cash Sale Deed | $578,500 | None Available | |
| Cash Sale Deed | $130,400 | None Available |
Mortgage History
| Date | Status | Loan Amount | Loan Type |
|---|---|---|---|
| Open | $723,000 | VA | |
| Previous Owner | $424,582 | New Conventional | |
| Previous Owner | $444,000 | New Conventional |
Property History
| Date | Event | Price | Change | Sq Ft Price |
|---|---|---|---|---|
| 07/31/2024 07/31/24 | Sold | -- | -- | -- |
| 06/21/2024 06/21/24 | Pending | -- | -- | -- |
| 06/16/2024 06/16/24 | For Sale | $719,000 | 0.0% | $291 / Sq Ft |
| 06/02/2024 06/02/24 | Pending | -- | -- | -- |
| 05/23/2024 05/23/24 | For Sale | $719,000 | +6.5% | $291 / Sq Ft |
| 12/02/2019 12/02/19 | Sold | -- | -- | -- |
| 11/03/2019 11/03/19 | Pending | -- | -- | -- |
| 03/25/2019 03/25/19 | For Sale | $675,000 | +11.8% | $274 / Sq Ft |
| 11/07/2014 11/07/14 | Sold | -- | -- | -- |
| 10/29/2014 10/29/14 | Pending | -- | -- | -- |
| 03/21/2014 03/21/14 | For Sale | $603,500 | -- | $245 / Sq Ft |
Tax History Compared to Growth
Tax History
| Year | Tax Paid | Tax Assessment Tax Assessment Total Assessment is a certain percentage of the fair market value that is determined by local assessors to be the total taxable value of land and additions on the property. | Land | Improvement |
|---|---|---|---|---|
| 2024 | $4,920 | $52,947 | $9,000 | $43,947 |
| 2023 | $4,920 | $49,477 | $9,000 | $40,477 |
| 2022 | $5,177 | $49,477 | $9,000 | $40,477 |
| 2021 | $5,194 | $49,477 | $9,000 | $40,477 |
| 2020 | $5,177 | $49,477 | $9,000 | $40,477 |
| 2019 | $3,411 | $41,382 | $9,000 | $32,382 |
| 2018 | $3,591 | $41,382 | $9,000 | $32,382 |
| 2017 | $3,587 | $41,382 | $9,000 | $32,382 |
| 2015 | $3,584 | $41,382 | $9,000 | $32,382 |
| 2013 | -- | $4,500 | $4,500 | $0 |
Agents Affiliated with this Home
-
Emily Rosenquist
E
Seller's Agent in 2024
Emily Rosenquist
EXP Realty, LLC
(337) 399-3915
1 in this area
38 Total Sales
-
Jayne Ryder
J
Buyer's Agent in 2024
Jayne Ryder
Latter & Blum
(337) 233-9700
1 in this area
22 Total Sales
-
Stefanie Kellner

Seller's Agent in 2019
Stefanie Kellner
Latter & Blum Compass
(337) 216-0240
5 in this area
79 Total Sales
-
Missy Guilliot
M
Buyer's Agent in 2019
Missy Guilliot
Latter & Blum
(337) 233-9700
74 Total Sales
-
P
Seller's Agent in 2014
Patricia Powell
Latter & Blum Compass
(337) 233-9700
3 Total Sales
Map
Source: REALTOR® Association of Acadiana
MLS Number: 14251900
APN: 6139644
- 400 Settlers Trace Blvd
- 221 Worth Ave
- 308 Biltmore Way
- 709 Settlers Trace Blvd
- 213 Steiner Oaks Rd
- 302 Richland Ave Unit 207c
- 3015 Kaliste Saloom Rd
- 605 Silverstone Rd Unit 203b
- 113 Emily Cir
- 108 Ellendale Blvd
- 100 Emily Cir
- 201 Settlers Trace Blvd Unit 1413
- 201 Settlers Trace Blvd Unit 2414
- 201 Settlers Trace Blvd Unit 2406
- 201 Settlers Trace Blvd Unit 4401
- 201 Settlers Trace Blvd Unit 2401
- 1127 Camellia Blvd Unit H1
- 251 Grand Ave
- 2231 Kaliste Saloom Rd
- 200 Emily Cir
