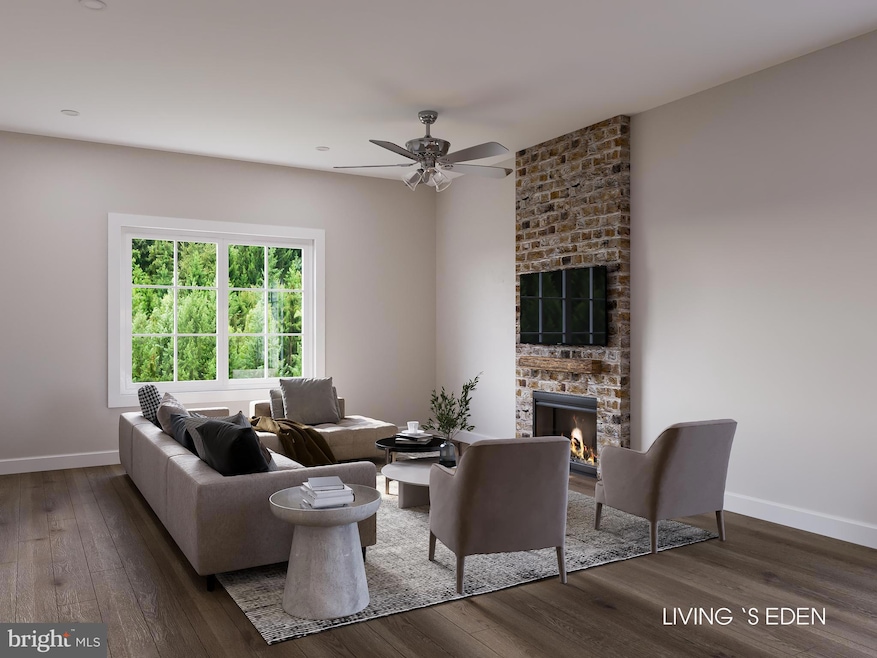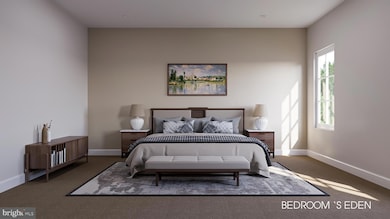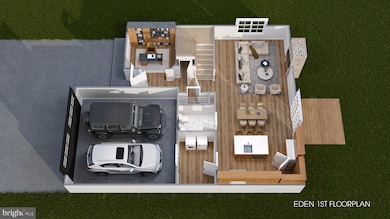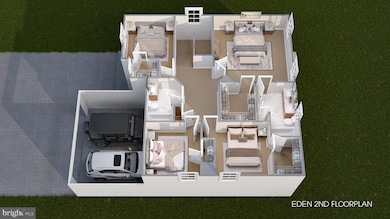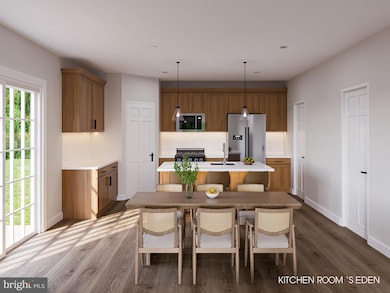102 Brockham Ct Winchester, VA 22602
Estimated payment $3,014/month
Highlights
- New Construction
- Colonial Architecture
- Mud Room
- Open Floorplan
- Main Floor Bedroom
- Upgraded Countertops
About This Home
Welcome to this beautifully crafted new home by a respected local builder, offering over 2,000 square feet of thoughtfully designed living space in the desirable Sovereign Village community. The inviting open-concept main level features a spacious kitchen with a large island perfect for gathering and entertaining, seamlessly connecting to the dining and living areas. A private office provides the ideal space for working from home, and a spacious mudroom offers first floor laundry and a space to unload as you enter from the garage. Upstairs, you’ll find 3 bedrooms with generous closets sharing a hall bath, and the home's large primary suite with walk-in closet and beautiful ensuite primary bathroom with tiled walk-in shower. Every detail of this home reflects quality craftsmanship and modern style, with numerous upgrades throughout and dual-zone HVAC for year-round comfort throughout the home. Sovereign Village is a sought-after community with sidewalks, open green spaces, and an optional membership pool for summer fun. Conveniently located just off Route 7 and less than four miles from Old Town Winchester, this home offers the perfect blend of modern comfort, community living, and commuter convenience. Don’t miss your chance to make this stunning new home yours in time for the holidays!
Listing Agent
(540) 931-1810 marisa.repro@gmail.com ERA Oakcrest Realty, Inc. License #0225191986 Listed on: 11/11/2025

Co-Listing Agent
(540) 631-4913 brad@blueridgebrad.com ERA Oakcrest Realty, Inc. License #WVS180300331
Home Details
Home Type
- Single Family
Est. Annual Taxes
- $432
Year Built
- Built in 2025 | New Construction
Lot Details
- 6,616 Sq Ft Lot
- Zero Lot Line
- Property is in excellent condition
- Property is zoned RP
HOA Fees
- $26 Monthly HOA Fees
Parking
- 2 Car Attached Garage
- Basement Garage
- Front Facing Garage
- Garage Door Opener
- Driveway
Home Design
- Colonial Architecture
- Traditional Architecture
- Brick Exterior Construction
- Slab Foundation
- Architectural Shingle Roof
- Vinyl Siding
Interior Spaces
- 2,023 Sq Ft Home
- Property has 2 Levels
- Open Floorplan
- Ceiling Fan
- Recessed Lighting
- Gas Fireplace
- Mud Room
- Family Room Off Kitchen
- Laundry on main level
Kitchen
- Stove
- Built-In Microwave
- Dishwasher
- Kitchen Island
- Upgraded Countertops
Flooring
- Carpet
- Luxury Vinyl Plank Tile
Bedrooms and Bathrooms
- 4 Bedrooms
- Main Floor Bedroom
- En-Suite Bathroom
- Walk-In Closet
Location
- Suburban Location
Utilities
- Forced Air Zoned Heating and Cooling System
- Back Up Electric Heat Pump System
- Electric Water Heater
Listing and Financial Details
- Assessor Parcel Number 65-H-1-5-36
Community Details
Overview
- Built by Buckskin Builders, LLC
- Sovereign Village Subdivision, Eden Floorplan
Recreation
- Community Pool
Map
Home Values in the Area
Average Home Value in this Area
Property History
| Date | Event | Price | List to Sale | Price per Sq Ft |
|---|---|---|---|---|
| 11/11/2025 11/11/25 | For Sale | $560,000 | -- | $277 / Sq Ft |
Source: Bright MLS
MLS Number: VAFV2037922
- 100 Brockham Ct
- 253 Rossmann Blvd
- 251 Rossmann Blvd
- 619 Farmington Blvd
- 203 Lynnehaven Dr
- 144 Morning Glory Dr
- 128 Teaberry Dr
- 104 Primrose Place
- 117 Nassau Dr
- 114 Nassau Dr
- 125 Cheshire Ct
- 0 7 Building Lots In Shawneeland Unit VAFV2032844
- 151 Mccormick Cir Unit 203
- 151 Mccormick Cir Unit 201
- 110 Kingsley Dr
- 140 Mccormick Cir Unit 302
- 140 Mccormick Cir Unit 403
- 112 Heath Ct
- 201 Cobble Stone Dr
- 104 Heath Ct
- 108 Senseny Glen Dr
- 200 Canyon Rd
- 120 Woodman Ct
- 114 Nassau Dr
- 140 Tye Ct
- 109 Sequoia Dr
- 213 Emily Ln
- 180 Munsee Cir
- 174 Munsee Cir
- 172 Munsee Cir
- 152 Munsee Cir
- 218 Munsee Cir
- 220 Munsee Cir
- 224 Munsee Cir
- 117 Manasquan Way
- 232 Munsee Cir
- 106 Astoria Ct
- 214 Waterford Ln
- 307 Willowbrook Ct
- 138 Parkside Dr
