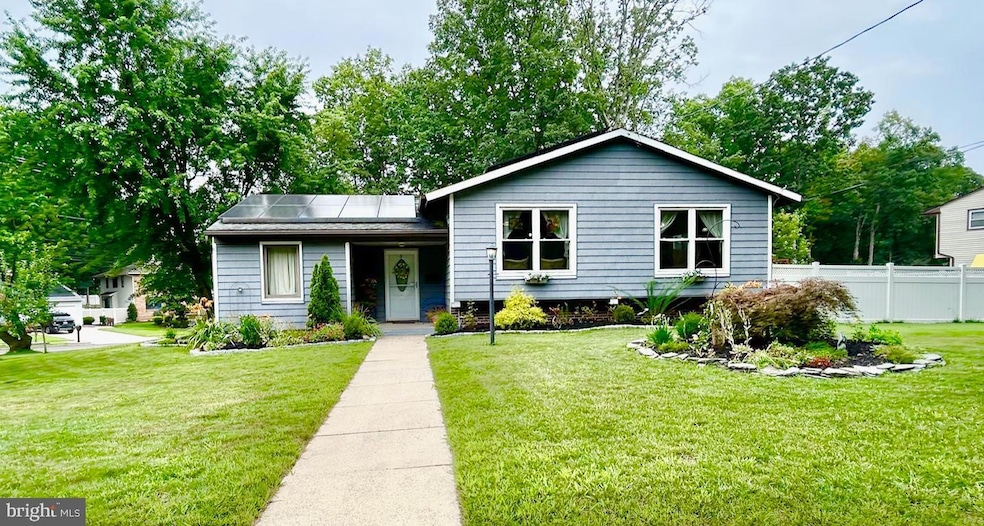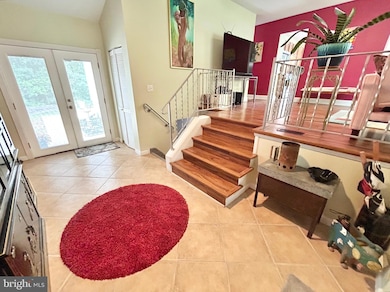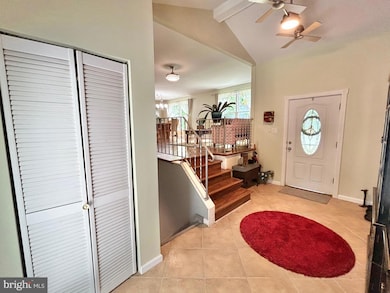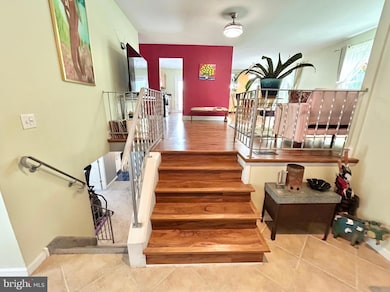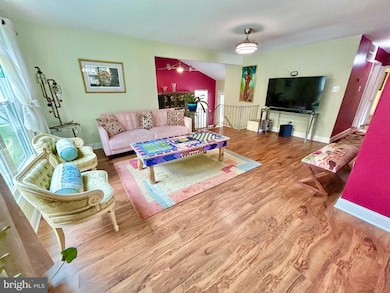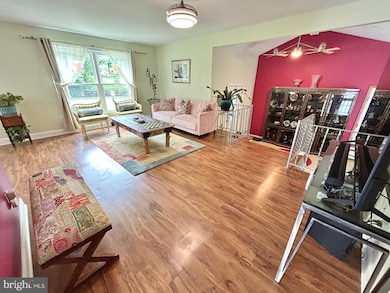
102 Bryant Rd Blackwood, NJ 08012
Washington Township NeighborhoodEstimated payment $3,146/month
Highlights
- Open Floorplan
- Contemporary Architecture
- Attic
- Deck
- Partially Wooded Lot
- Corner Lot
About This Home
WELCOME to Wedgewood--one of Washington Township's most popular neighborhood developments!. One of the many benefits of Township living is it's recreational parks, thriving shopping centers and plentiful restaurants, state of the art Medical facilities, and a school system that is known for its excellence in academics, Minutes from major roadways and public transportation and close proximity to the City of Philadelphia, Sports Stadiums, Philadelphia International Airport, Shore points and casinos on both sides of the River , Washington Township 's location is a commuter's dream for convenience and location.
Our featured home is Nestled on a cozy corner with a sizeable yard -partially wooded--The Lancaster model is a 2056 sq foot split level home which has a comfortable , open floorplan, perfect for entertaining--lovely kitchen with upgraded wooden cabinetry, corian countertops, center island, pantry, ss appliances , overlooking the dining area and the Living Room--with easy maintenance laminate flooring. Master Bedroom features a private en-suite Master Bath, modern hall bath services the other two bedrooms. the large entrance foyer is your gateway to each level as well as the direct access to the rear yard. The lower level features a bonus room that has many uses (ie: den, study, exercise room, office, hobby room, recording studio for music, podcasts, social media creation, etc.), large, carpeted Family room with gas fireplace, powder room and large laundry/utility room with waterproofing system.
The exterior charm is enhanced by lush green grass, blooming flowers, several fruit trees, mature plantings and wooded backdrop. The rear entry driveway winds up to the 1 car garage with auto garage door opener and inside access. the cleared portion of the rear yard has a white vinyl fence, a concrete patio and a side deck. Maintenance free exterior siding keeps upkeep to a minimum. The covered front entry porch provides shelter from the sun and inclement weather. A popular home like this will move quickly in this neighborhood, Don't miss it.
Listing Agent
Keller Williams Realty - Washington Township License #7943593 Listed on: 07/18/2025

Home Details
Home Type
- Single Family
Est. Annual Taxes
- $7,833
Year Built
- Built in 1967
Lot Details
- Privacy Fence
- Corner Lot
- Sprinkler System
- Partially Wooded Lot
- Back and Front Yard
- Property is in good condition
- Property is zoned PR1, PR 1
Parking
- 1 Car Direct Access Garage
- Rear-Facing Garage
- Garage Door Opener
- Driveway
- On-Street Parking
Home Design
- Contemporary Architecture
- Split Level Home
- Block Foundation
- Shingle Roof
- Vinyl Siding
Interior Spaces
- 2,056 Sq Ft Home
- Property has 1.5 Levels
- Open Floorplan
- Ceiling Fan
- Brick Fireplace
- Gas Fireplace
- Replacement Windows
- Vinyl Clad Windows
- Double Hung Windows
- Window Screens
- Sliding Doors
- Insulated Doors
- Family Room
- Living Room
- Dining Room
- Den
- Utility Room
- Attic
Kitchen
- Breakfast Area or Nook
- Built-In Range
- Built-In Microwave
- Dishwasher
- Stainless Steel Appliances
- Kitchen Island
- Upgraded Countertops
Flooring
- Partially Carpeted
- Laminate
- Ceramic Tile
Bedrooms and Bathrooms
- 3 Bedrooms
- Walk-in Shower
Laundry
- Laundry Room
- Laundry on lower level
- Dryer
- Washer
Partially Finished Basement
- Heated Basement
- Basement Fills Entire Space Under The House
- Water Proofing System
- Drainage System
- Sump Pump
Home Security
- Storm Doors
- Flood Lights
Eco-Friendly Details
- Solar owned by a third party
Outdoor Features
- Deck
- Patio
- Exterior Lighting
- Porch
Schools
- Washington Twp. High School
Utilities
- Forced Air Heating and Cooling System
- 100 Amp Service
- Natural Gas Water Heater
- Cable TV Available
Community Details
- No Home Owners Association
- Wedgewood Subdivision, Lancaster Floorplan
Listing and Financial Details
- Tax Lot 00072
- Assessor Parcel Number 18-00195 01-00072
Map
Home Values in the Area
Average Home Value in this Area
Tax History
| Year | Tax Paid | Tax Assessment Tax Assessment Total Assessment is a certain percentage of the fair market value that is determined by local assessors to be the total taxable value of land and additions on the property. | Land | Improvement |
|---|---|---|---|---|
| 2024 | $7,614 | $211,800 | $46,900 | $164,900 |
| 2023 | $7,614 | $211,800 | $46,900 | $164,900 |
| 2022 | $7,364 | $211,800 | $46,900 | $164,900 |
| 2021 | $2,444 | $211,800 | $46,900 | $164,900 |
| 2020 | $7,161 | $211,800 | $46,900 | $164,900 |
| 2019 | $6,955 | $190,800 | $35,500 | $155,300 |
| 2018 | $6,876 | $190,800 | $35,500 | $155,300 |
| 2017 | $6,791 | $190,800 | $35,500 | $155,300 |
| 2016 | $6,751 | $190,800 | $35,500 | $155,300 |
| 2015 | $6,655 | $190,800 | $35,500 | $155,300 |
| 2014 | $6,445 | $190,800 | $35,500 | $155,300 |
Property History
| Date | Event | Price | Change | Sq Ft Price |
|---|---|---|---|---|
| 07/18/2025 07/18/25 | For Sale | $450,000 | -- | $219 / Sq Ft |
Purchase History
| Date | Type | Sale Price | Title Company |
|---|---|---|---|
| Deed | $221,000 | North American Title Agency | |
| Deed | $220,000 | Weichert |
Mortgage History
| Date | Status | Loan Amount | Loan Type |
|---|---|---|---|
| Open | $131,400 | New Conventional | |
| Closed | $140,000 | New Conventional | |
| Previous Owner | $229,725 | New Conventional | |
| Previous Owner | $232,800 | No Value Available | |
| Previous Owner | $17,200 | No Value Available | |
| Previous Owner | $72,000 | No Value Available | |
| Previous Owner | $44,000 | No Value Available | |
| Previous Owner | $176,000 | No Value Available |
Similar Homes in Blackwood, NJ
Source: Bright MLS
MLS Number: NJGL2059868
APN: 18-00195-01-00072
- 44 Goodwin Pkwy
- 7 Knoll Ct
- 101 Wilson Rd
- 408 Timothy Terrace
- 5 Greenleigh Cir
- 314 Michael Terrace
- 208 Dorado Ave
- 12 Palmer Ct
- 58 Sherry Rd
- 16 Elizabeth Ct
- 114 Hurffville Rd
- 18 Forrest Dr
- 3 Schneider Ct
- 102 Trent Rd
- 36 Norwich Dr
- 102 Forrest Dr
- 35 Forrest Dr
- 6 Connemara Ct
- 129 Trent Rd
- 445 Hurffville Grenloch Rd
- 232 Egg Harbor Rd
- 215 Keats Ct
- 220 Keats Ct
- 102 Brighton Ct Unit 102
- 2 Fox Meadow Dr
- 71 Lakeland Rd
- 17 Chelsea Ct Unit C1
- 1010 Hillsboro Ct Unit C1010
- 11 Elaine Ave
- 535 Berkeley Ln
- 524 Berkeley Ln
- 41 Clemens Ln
- 752 Davistown Rd
- 923 Forbes St
- 195 Fries Mill Rd
- 2049 Barnsboro Rd
- 139 Meridian Ln
- 17 Kings Rd
- 100 Meridian Ln
- 34 Edinburgh Rd
