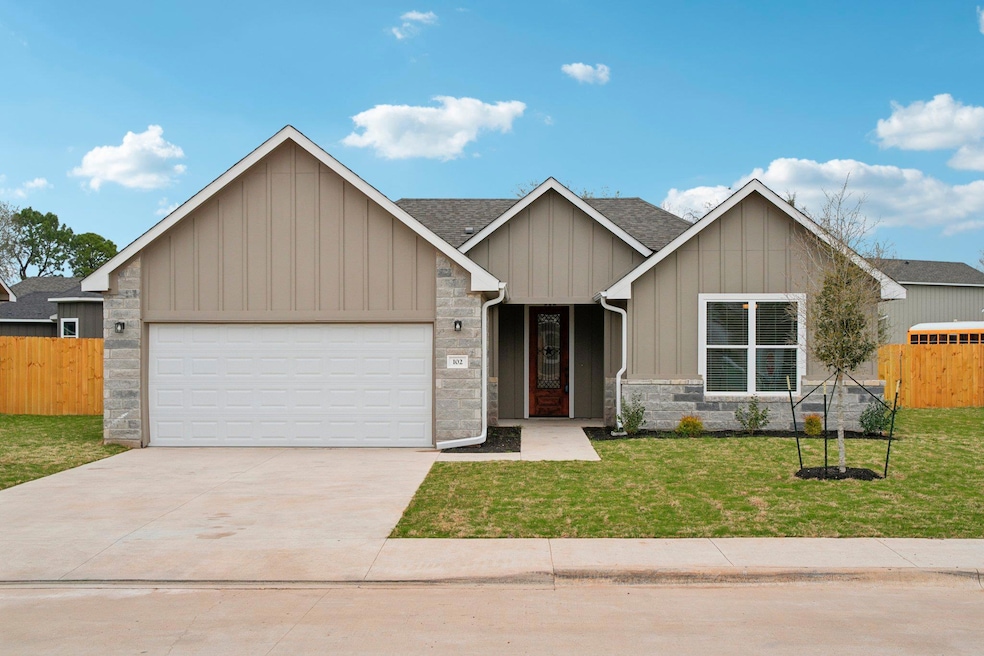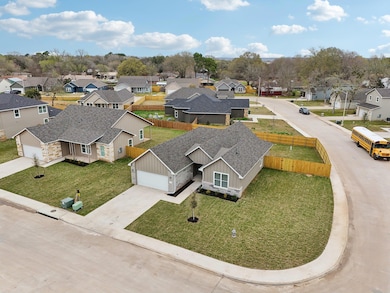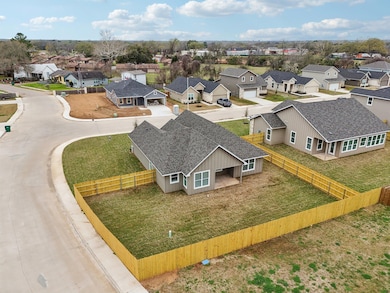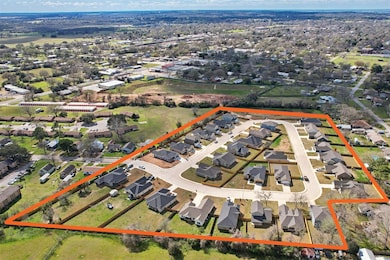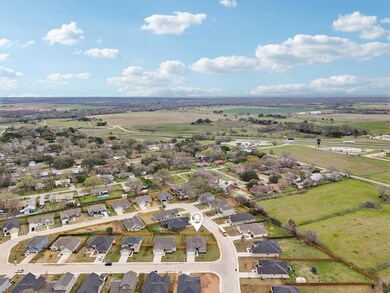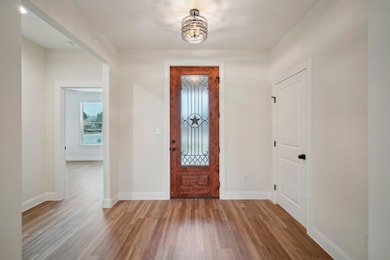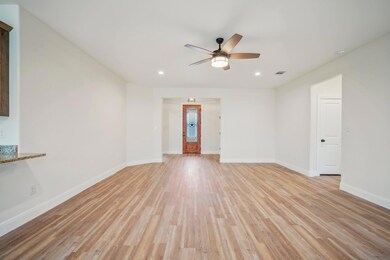102 Callie St Smithville, TX 78957
Highlights
- New Construction
- Corner Lot
- Granite Countertops
- Open Floorplan
- High Ceiling
- Neighborhood Views
About This Home
***** Zero Down/100% Financing available ***** No waiting for completion & you’ll be the first in your beautiful new home created by Don Barker / Pine River Fine Homes in the new M5 subdivision featuring curbs, sidewalks and street lighting with only 30 other homes! Located on prime corner lot on .23 acres, the carefully designed 1746 sf. open floor plan provides a large, fenced back and side yard with plenty of space and flexibility for all families. 3 bedrooms, 2 full bathrooms with beautiful luxury flooring throughout (no carpet), large open living area with 9’ ceilings plus ample storage throughout. The engineered Kitchen features granite countertops, eat-in dining area, pantry, custom cabinets, stainless-steel appliances, a deep stainless-steel sink with large commercial style faucet and garbage disposal. Spacious primary bedroom featuring beautiful windows, recessed lighting, walk-in shower, soaking tub, quartz vanity with 2 sinks, a separate water closet, plus a large walk-in closet with hanging racks, and plenty of storage. 2nd bath includes a granite vanity and shower/tub combo. Includes all appliances (Refrigerator, Range, Dishwasher, Washer, Dryer) + 2” faux wood blinds throughout! Designed for efficiency, this home is entirely foam insulated with hot water constantly circulating for quick delivery. 2-car insulated garage with door opener. Sodded front and back yard with auto irrigation system. 1/2/10 Builder’s Warranty provided. Spectrum high speed internet/cable; City electricity, water, sewer and trash. New owners will establish the HOA and fees. 12-month lease with possible option to purchase. 2 pet maximum of <20lb each. Please review the Tenant Qualifications Document before submitting your application(s) using RentSpree. All information deemed reliable; buyer / tenant to verify. 14 new homes with 6 beautiful floor plans available. Choose yours today!
Listing Agent
All City Real Estate Ltd. Co Brokerage Phone: (512) 304-5887 License #0765267 Listed on: 07/19/2025

Home Details
Home Type
- Single Family
Year Built
- Built in 2025 | New Construction
Lot Details
- 10,019 Sq Ft Lot
- Southwest Facing Home
- Privacy Fence
- Wood Fence
- Landscaped
- Corner Lot
- Interior Lot
- Sprinkler System
- Back Yard Fenced and Front Yard
Parking
- 2 Car Garage
- Front Facing Garage
- Garage Door Opener
- Driveway
Home Design
- Slab Foundation
- Spray Foam Insulation
- Shingle Roof
- Stone Veneer
Interior Spaces
- 1,746 Sq Ft Home
- 1-Story Property
- Open Floorplan
- Wired For Data
- Built-In Features
- High Ceiling
- Ceiling Fan
- Vinyl Clad Windows
- Insulated Windows
- Blinds
- Storage
- Washer and Dryer
- Neighborhood Views
Kitchen
- Eat-In Kitchen
- Free-Standing Electric Oven
- Microwave
- Plumbed For Ice Maker
- Dishwasher
- Stainless Steel Appliances
- Kitchen Island
- Granite Countertops
- Disposal
Flooring
- Tile
- Vinyl
Bedrooms and Bathrooms
- 3 Main Level Bedrooms
- Walk-In Closet
- In-Law or Guest Suite
- 2 Full Bathrooms
- Double Vanity
- Soaking Tub
Schools
- Smithville Elementary And Middle School
- Smithville High School
Utilities
- Central Heating and Cooling System
- Heat Pump System
- Underground Utilities
- Electric Water Heater
- High Speed Internet
- Cable TV Available
Additional Features
- No Interior Steps
- Energy-Efficient Insulation
- Covered patio or porch
Listing and Financial Details
- Security Deposit $2,300
- Tenant pays for all utilities
- 12 Month Lease Term
- $50 Application Fee
- Assessor Parcel Number 8728797
- Tax Block B
Community Details
Overview
- Property has a Home Owners Association
- Built by Don Barker Homes
- M5 Sub Subdivision
Amenities
- Community Mailbox
Pet Policy
- Dogs and Cats Allowed
- Small pets allowed
Map
Source: Unlock MLS (Austin Board of REALTORS®)
MLS Number: 3831510
