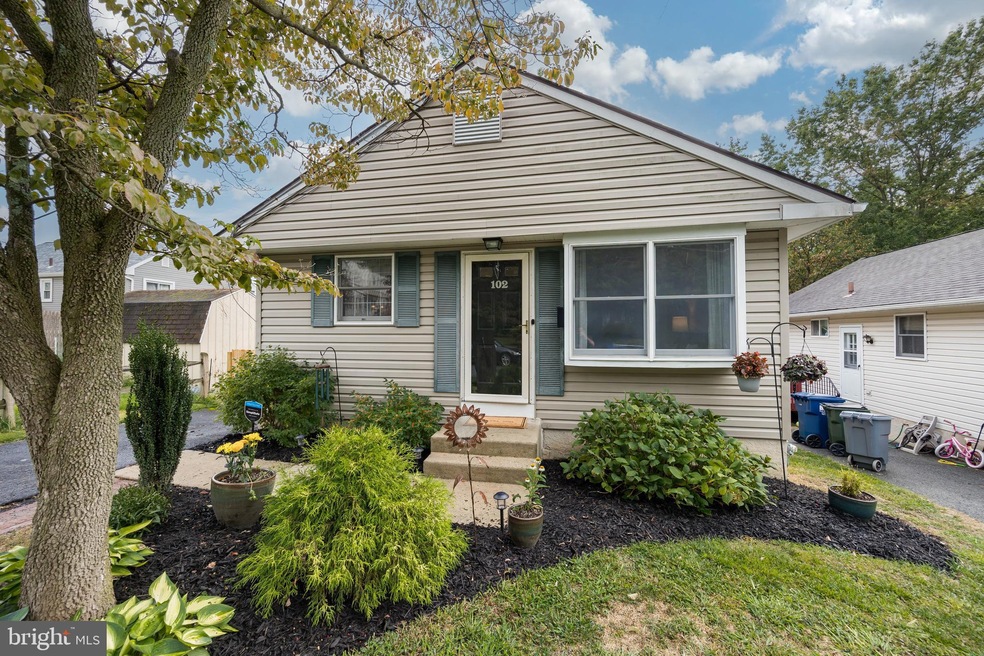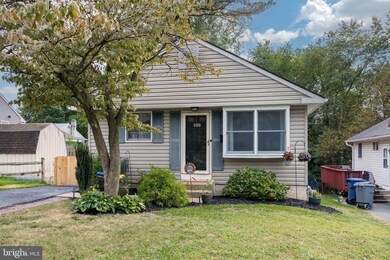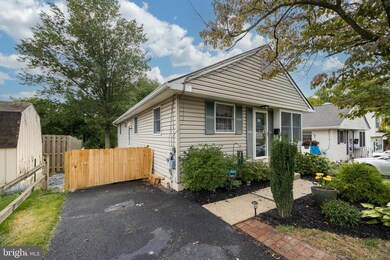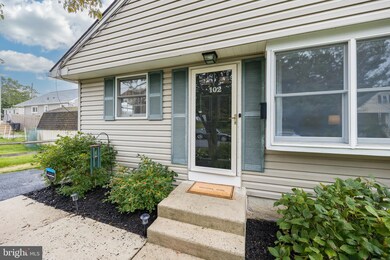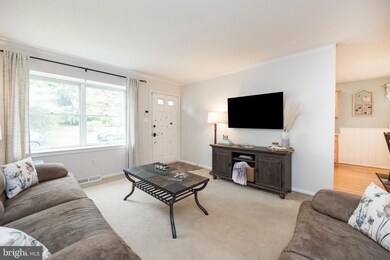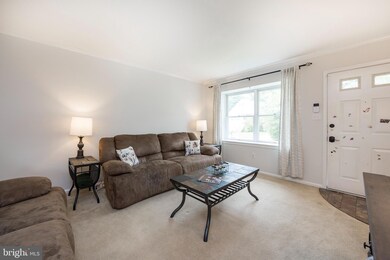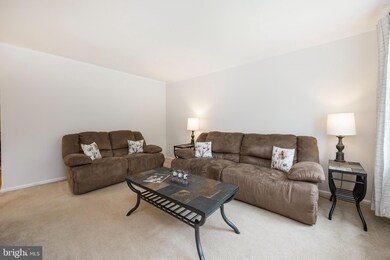
102 Cedar Rd Wallingford, PA 19086
Nether Providence Township NeighborhoodHighlights
- Rambler Architecture
- Mud Room
- Patio
- Nether Providence El School Rated A
- No HOA
- Living Room
About This Home
As of November 2022Your chance to move to this highly desirable section of Wallingford, in the Award Winning Wallingford-Swarthmore School District.. This move in ready rancher with many updates has 3 bedroom and 1.5 baths with a fully finished, walk out lower level that nearly doubles the living space. Through the front entry you’ll find the sunlight filled living room adjacent to the open concept dining room and kitchen with updated cabinetry, hardwood flooring and stainless appliances. There are 3 bedrooms and a renovated full bathroom with tile surround to complete the main level. Abundant storage space in the floored attic with pull down stairs, basement and shed! The lower level has space for a crowd - perfect for game day or entertaining friends and family. Enjoy the handcrafted wet bar with space for a mini fridge and sink and built-in shelving. In addition, you will enjoy a powder room, dedicated laundry room, and a mudroom for utilities and storage. Walk out to a patio in a fenced-in backyard with shed and raised bed gardens! Home also is located near Houston Park, Linvilla Orchards, Taylor Arboretum, blocks from community pools & schools, located close to shops, restaurants and parks of Media, Swarthmore and surrounding towns. Easy access to I-95 or Rt 476, less than 15 minutes to Philadelphia International airport and about 30 to Philadelphia or Wilmington. Public transportation close by.
Home Details
Home Type
- Single Family
Est. Annual Taxes
- $7,386
Year Built
- Built in 1980
Lot Details
- 3,920 Sq Ft Lot
- Lot Dimensions are 40.00 x 100.00
- Northeast Facing Home
Home Design
- Rambler Architecture
- Pitched Roof
- Shingle Roof
- Vinyl Siding
- Concrete Perimeter Foundation
Interior Spaces
- 1,008 Sq Ft Home
- Property has 1 Level
- Ceiling Fan
- Mud Room
- Family Room
- Living Room
- Dining Room
- Laundry Room
Kitchen
- Built-In Range
- Built-In Microwave
- Dishwasher
Bedrooms and Bathrooms
- 3 Main Level Bedrooms
- En-Suite Primary Bedroom
- 1 Full Bathroom
Finished Basement
- Basement Fills Entire Space Under The House
- Exterior Basement Entry
- Laundry in Basement
Parking
- 3 Parking Spaces
- 3 Driveway Spaces
Outdoor Features
- Patio
- Shed
Schools
- Strath Haven High School
Utilities
- Forced Air Heating and Cooling System
- 200+ Amp Service
- Natural Gas Water Heater
Community Details
- No Home Owners Association
Listing and Financial Details
- Tax Lot 158-000
- Assessor Parcel Number 34-00-00559-00
Ownership History
Purchase Details
Home Financials for this Owner
Home Financials are based on the most recent Mortgage that was taken out on this home.Purchase Details
Home Financials for this Owner
Home Financials are based on the most recent Mortgage that was taken out on this home.Purchase Details
Home Financials for this Owner
Home Financials are based on the most recent Mortgage that was taken out on this home.Purchase Details
Home Financials for this Owner
Home Financials are based on the most recent Mortgage that was taken out on this home.Similar Homes in the area
Home Values in the Area
Average Home Value in this Area
Purchase History
| Date | Type | Sale Price | Title Company |
|---|---|---|---|
| Deed | $319,900 | -- | |
| Deed | $249,900 | None Available | |
| Deed | $237,000 | None Available | |
| Deed | $195,500 | -- |
Mortgage History
| Date | Status | Loan Amount | Loan Type |
|---|---|---|---|
| Open | $303,905 | New Conventional | |
| Previous Owner | $237,405 | New Conventional | |
| Previous Owner | $192,375 | FHA | |
| Previous Owner | $230,545 | FHA | |
| Previous Owner | $225,150 | Purchase Money Mortgage | |
| Previous Owner | $175,950 | Fannie Mae Freddie Mac | |
| Previous Owner | $79,200 | Credit Line Revolving |
Property History
| Date | Event | Price | Change | Sq Ft Price |
|---|---|---|---|---|
| 11/01/2022 11/01/22 | Sold | $319,900 | 0.0% | $317 / Sq Ft |
| 09/18/2022 09/18/22 | Pending | -- | -- | -- |
| 09/16/2022 09/16/22 | For Sale | $319,900 | +28.0% | $317 / Sq Ft |
| 05/30/2017 05/30/17 | Sold | $249,900 | 0.0% | $248 / Sq Ft |
| 04/15/2017 04/15/17 | Pending | -- | -- | -- |
| 04/10/2017 04/10/17 | For Sale | $249,900 | -- | $248 / Sq Ft |
Tax History Compared to Growth
Tax History
| Year | Tax Paid | Tax Assessment Tax Assessment Total Assessment is a certain percentage of the fair market value that is determined by local assessors to be the total taxable value of land and additions on the property. | Land | Improvement |
|---|---|---|---|---|
| 2024 | $7,914 | $221,970 | $53,030 | $168,940 |
| 2023 | $7,604 | $221,970 | $53,030 | $168,940 |
| 2022 | $7,442 | $221,970 | $53,030 | $168,940 |
| 2021 | $12,091 | $221,970 | $53,030 | $168,940 |
| 2020 | $6,080 | $104,920 | $34,050 | $70,870 |
| 2019 | $5,912 | $104,920 | $34,050 | $70,870 |
| 2018 | $5,798 | $104,920 | $0 | $0 |
| 2017 | $5,638 | $104,920 | $0 | $0 |
| 2016 | $576 | $104,920 | $0 | $0 |
| 2015 | $576 | $104,920 | $0 | $0 |
| 2014 | $576 | $104,920 | $0 | $0 |
Agents Affiliated with this Home
-
Ann Byer

Seller's Agent in 2022
Ann Byer
Keller Williams Real Estate -Exton
(484) 678-6445
1 in this area
106 Total Sales
-
Michael McCann

Buyer's Agent in 2022
Michael McCann
KW Empower
(215) 778-0901
12 in this area
1,827 Total Sales
-
Asa Kurland

Buyer Co-Listing Agent in 2022
Asa Kurland
KW Empower
(443) 690-7684
1 in this area
124 Total Sales
-
Steve Ritter

Seller's Agent in 2017
Steve Ritter
LPT Realty, LLC
(610) 639-2298
3 in this area
60 Total Sales
-
Felicia Ritter

Seller Co-Listing Agent in 2017
Felicia Ritter
LPT Realty, LLC
(610) 639-7572
1 Total Sale
Map
Source: Bright MLS
MLS Number: PADE2033552
APN: 34-00-00559-00
- 502 Ryanard Rd
- 101 Ash Rd
- 406 Media Pkwy
- 214-216 Beech Rd
- 308 Hastings Ave Unit 125
- 29 Ridley Dr Unit 100
- 703 Blue Hill Rd
- 436 New Jersey Ave
- 812 Pleasant Hill Rd
- 412 New Jersey Ave
- 338A Saybrook Ln
- 719 Pennsylvania Ave
- 605 Bowers Ln
- 318-B Saybrook Ln Unit 10-B
- 1000 Putnam Blvd Unit 603
- 633 E Wiltshire Dr Unit 81
- 822A Putnam Blvd
- 237 E Roland Rd
- 842A Putnam Blvd Unit 60A
- 834 Putnam Blvd Unit 56A
