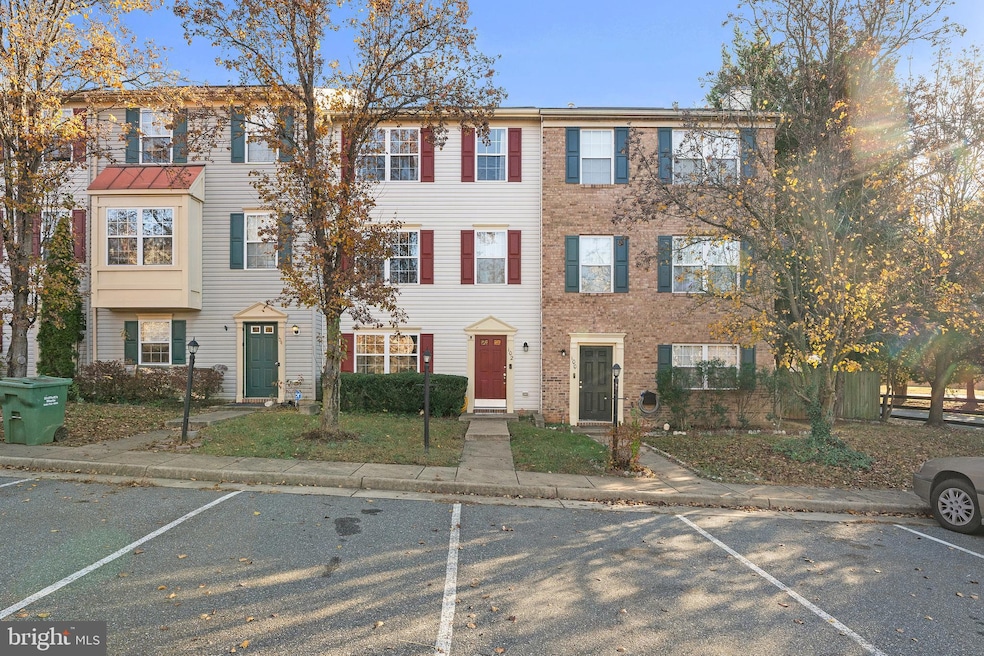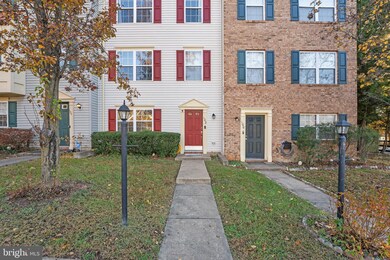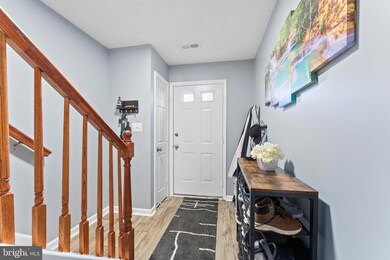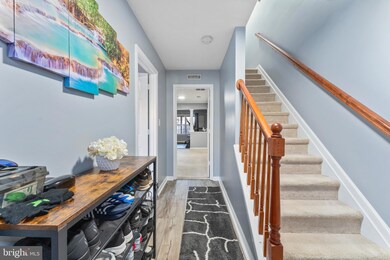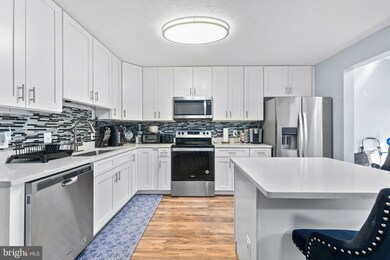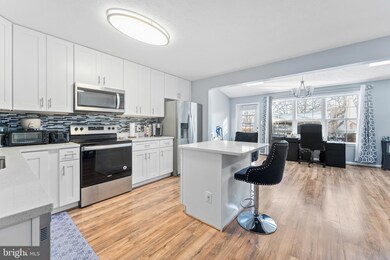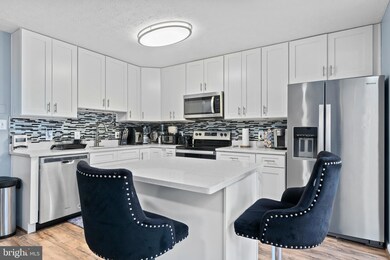102 Charles St Fredericksburg, VA 22405
Argyle Heights NeighborhoodEstimated payment $2,406/month
Highlights
- Open Floorplan
- Deck
- Vaulted Ceiling
- Colonial Architecture
- Recreation Room
- Main Floor Bedroom
About This Home
Welcome to Charlestown Commons, where comfort, convenience, and thoughtful updates come together in this beautifully finished three-level townhome in sought-after South Stafford. From the moment you step inside, the home unfolds like a story—one chapter at a time. On the entry level, versatility shines. A private bedroom and full bath make the perfect space for guests, in-laws, or a quiet home office. A spacious rec room offers room to relax or entertain, while an additional flex room provides endless possibilities—home gym, craft room, gaming space, you decide. This level also includes the laundry area and a convenient storage closet tucked under the stairs, along with direct walkout access to the fenced rear yard. Upstairs on the main level, natural light and modern style take center stage. The inviting living room features a sleek built-in electric fireplace, creating the perfect backdrop for cozy evenings. The kitchen opens beautifully to the living space with granite counters, stainless steel appliances, an island, breakfast bar, and updated cabinets. Luxury vinyl plank flooring, upgraded lighting, and thoughtful finishes make this level truly shine. The adjoining morning room, complete with a charming skylight, is the ideal spot for coffee or casual meals and walks right out to the deck—great for grilling, relaxing, or entertaining. A stylish half bath completes this level. On the upper level, you’ll find three comfortable bedrooms, including a serene primary suite with a vaulted ceiling and its own attached full bath. This home has been lovingly maintained with meaningful upgrades, including a smart thermostat, HVAC replaced in 2020, a new attic fan, and numerous updated lighting fixtures throughout. Location truly seals the deal—just minutes to the VRE, commuter lots, I-95, Route 1, shopping, the hospital, and charming downtown Fredericksburg. An ideal choice for commuters headed to Quantico, Fort Belvoir, or the Pentagon. A wonderful blend of space, updates, and unbeatable convenience—this Charlestown Commons home is ready for its next chapter. Will it be yours?
Listing Agent
(703) 795-2041 jensellsva@gmail.com Coldwell Banker Elite License #0225090064 Listed on: 11/27/2025

Townhouse Details
Home Type
- Townhome
Est. Annual Taxes
- $2,973
Year Built
- Built in 2002
Lot Details
- 1,799 Sq Ft Lot
- Back Yard Fenced
- Property is in excellent condition
HOA Fees
- $78 Monthly HOA Fees
Home Design
- Colonial Architecture
- Vinyl Siding
- Concrete Perimeter Foundation
Interior Spaces
- Property has 3 Levels
- Open Floorplan
- Vaulted Ceiling
- Ceiling Fan
- Skylights
- Electric Fireplace
- Family Room Off Kitchen
- Combination Kitchen and Dining Room
- Recreation Room
- Sun or Florida Room
- Basement Fills Entire Space Under The House
- Attic Fan
Kitchen
- Breakfast Area or Nook
- Eat-In Kitchen
- Gas Oven or Range
- Built-In Microwave
- Ice Maker
- Dishwasher
- Kitchen Island
- Upgraded Countertops
- Disposal
Flooring
- Carpet
- Luxury Vinyl Plank Tile
Bedrooms and Bathrooms
- Main Floor Bedroom
- Bathtub with Shower
- Walk-in Shower
Laundry
- Laundry Room
- Laundry on lower level
- Dryer
- Washer
Parking
- On-Street Parking
- 1 Assigned Parking Space
Outdoor Features
- Deck
Utilities
- Forced Air Heating and Cooling System
- Vented Exhaust Fan
- Natural Gas Water Heater
Listing and Financial Details
- Tax Lot 155
- Assessor Parcel Number 54-FF-7- -155
Community Details
Overview
- Association fees include trash, snow removal
- Charlestown Commons HOA
- Charlestown Commons Subdivision
- Property Manager
Recreation
- Community Playground
Map
Home Values in the Area
Average Home Value in this Area
Tax History
| Year | Tax Paid | Tax Assessment Tax Assessment Total Assessment is a certain percentage of the fair market value that is determined by local assessors to be the total taxable value of land and additions on the property. | Land | Improvement |
|---|---|---|---|---|
| 2025 | $2,878 | $317,400 | $90,000 | $227,400 |
| 2024 | $2,878 | $317,400 | $90,000 | $227,400 |
| 2023 | $2,773 | $293,400 | $80,000 | $213,400 |
| 2022 | $2,494 | $293,400 | $80,000 | $213,400 |
| 2021 | $2,084 | $214,800 | $60,000 | $154,800 |
| 2020 | $2,084 | $214,800 | $60,000 | $154,800 |
| 2019 | $1,980 | $196,000 | $54,000 | $142,000 |
| 2018 | $1,940 | $196,000 | $54,000 | $142,000 |
| 2017 | $2,028 | $204,800 | $54,000 | $150,800 |
| 2016 | $2,028 | $204,800 | $54,000 | $150,800 |
| 2015 | -- | $184,700 | $54,000 | $130,700 |
| 2014 | -- | $184,700 | $54,000 | $130,700 |
Property History
| Date | Event | Price | List to Sale | Price per Sq Ft | Prior Sale |
|---|---|---|---|---|---|
| 11/27/2025 11/27/25 | For Sale | $395,000 | +61.2% | $173 / Sq Ft | |
| 06/05/2020 06/05/20 | Sold | $245,000 | +0.4% | $107 / Sq Ft | View Prior Sale |
| 04/08/2020 04/08/20 | For Sale | $244,000 | -0.4% | $107 / Sq Ft | |
| 03/05/2020 03/05/20 | Pending | -- | -- | -- | |
| 03/02/2020 03/02/20 | Off Market | $245,000 | -- | -- | |
| 02/28/2020 02/28/20 | For Sale | $244,000 | -- | $107 / Sq Ft |
Purchase History
| Date | Type | Sale Price | Title Company |
|---|---|---|---|
| Warranty Deed | $245,000 | Navy Federal Title Svcs Llc | |
| Trustee Deed | $186,500 | None Available | |
| Quit Claim Deed | -- | -- | |
| Deed | $207,220 | -- |
Mortgage History
| Date | Status | Loan Amount | Loan Type |
|---|---|---|---|
| Open | $247,952 | New Conventional | |
| Previous Owner | $158,525 | Commercial | |
| Previous Owner | $247,500 | New Conventional | |
| Previous Owner | $176,000 | New Conventional |
Source: Bright MLS
MLS Number: VAST2044444
APN: 54FF-7-155
- 300 Phillips St
- 277 White Oak Rd
- 2011 Sierra Dr
- 2 Julie Ln
- 7 Dinwiddie Ct
- 918 Northside Dr
- 1708 Sherwood Dr
- 1703 Sherwood Dr
- 33 Brookstone Dr
- 11 N Pointe Dr
- 3 Lord Fairfax Dr
- 5 Crystal Ct
- 2123 Matthew Ln
- 16 S Pointe Ln
- 1701 Rogers St
- 212 Taylor St
- 50 Hamlin Dr
- 307 Taylor St
- 176 Little Whim Rd
- 611 Edwards Dr
- 106 Regina Ln
- 609 Kensington Dr
- 505 Clint Ln
- 19 Pebble Place
- 104 Hamlin Dr
- 215 Brooke Rd
- 8 Mintwood Dr
- 102 Hanover St Unit 402
- 102 Hanover St Unit 203
- 102 Hanover St Unit 407
- 723 Caroline St Unit 1
- 723 Caroline St Unit 2
- 604 Caroline St Unit 1
- 200 Hanover St Unit 2C
- 301 Princess Anne St
- 316 Princess Anne St
- 1117 Caroline St Unit E
- 12 Lafayette Station Unit 2
- 1302 Sophia St
- 202 Princess Anne St
