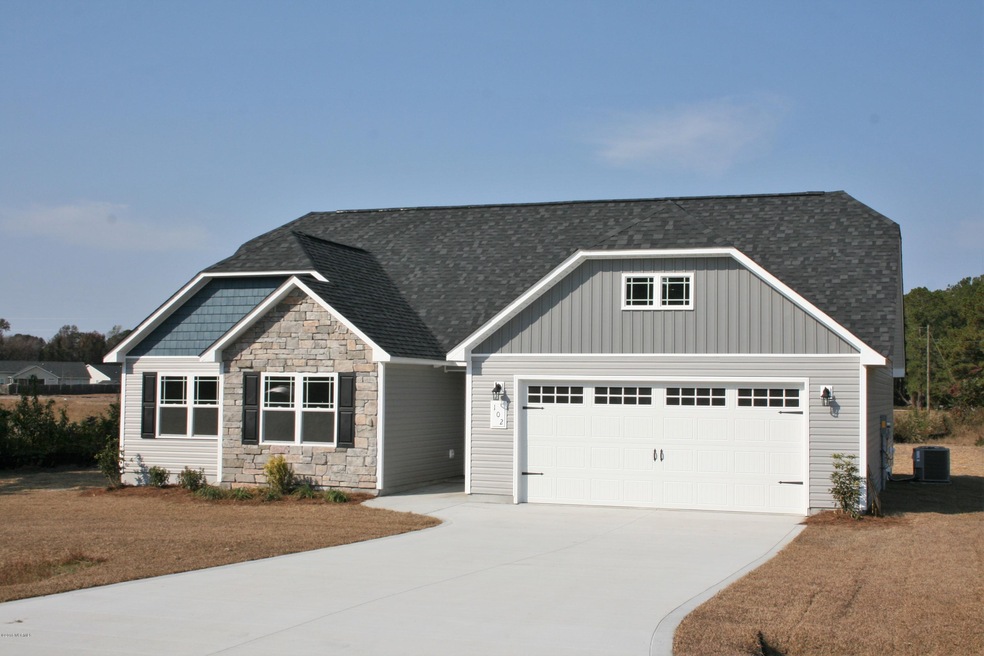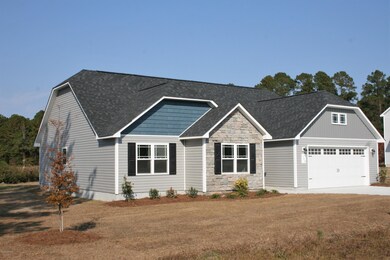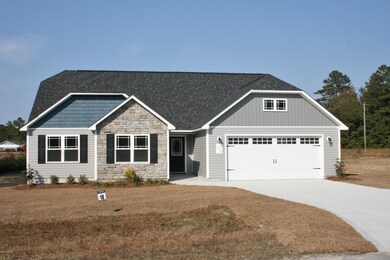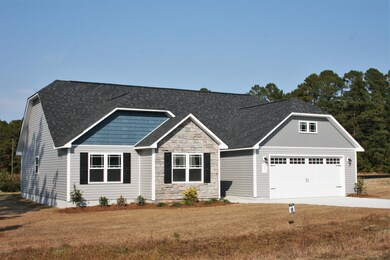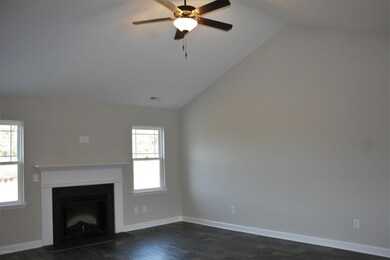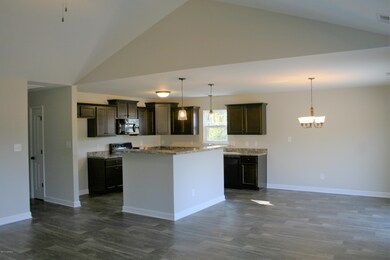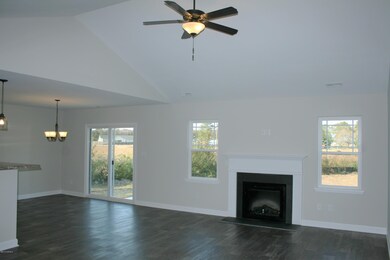
102 Chasity Way Hubert, NC 28539
Hubert NeighborhoodHighlights
- Vaulted Ceiling
- Great Room
- Central Air
- 1 Fireplace
- Walk-In Closet
- Walk-in Shower
About This Home
As of December 2016Welcome to The Celene floor plan in Pleasant Ridge! Ready to own your own home - a place that is yours that you can escape to? We have a large variety of home plans to choose from with many features and upgrades. The master bath includes his and her sinks and a bathtub that is great for a little R&R (bubbles sold separately). Worried about closet/storage space? Don't be. There will be no argument of who's clothes have to go where, we've got you covered. This floor plan is perfect for you. The Living Room flows right into the kitchen (which has plenty of cabinet & counter-top space) allowing the chef to still be a part of the conversation. The Kitchen includes stainless steel appliances including a smooth top stove, dishwasher, and microwave...making meal prep quick and easy!
Last Agent to Sell the Property
Century 21 Coastal Advantage License #258262 Listed on: 08/22/2016

Home Details
Home Type
- Single Family
Est. Annual Taxes
- $1,401
Year Built
- Built in 2016
Lot Details
- 0.47 Acre Lot
- Lot Dimensions are 188x249x227
- Property is zoned RA
HOA Fees
- $8 Monthly HOA Fees
Home Design
- Slab Foundation
- Wood Frame Construction
- Architectural Shingle Roof
- Vinyl Siding
- Stick Built Home
Interior Spaces
- 1,489 Sq Ft Home
- 1-Story Property
- Vaulted Ceiling
- Ceiling Fan
- 1 Fireplace
- Great Room
- Combination Dining and Living Room
- Fire and Smoke Detector
Kitchen
- Built-In Microwave
- Dishwasher
Bedrooms and Bathrooms
- 3 Bedrooms
- Walk-In Closet
- 2 Full Bathrooms
- Walk-in Shower
Parking
- 2 Car Attached Garage
- Driveway
Utilities
- Central Air
- Heat Pump System
Community Details
- Pleasant Ridge Subdivision
- Maintained Community
Listing and Financial Details
- Tax Lot 18
- Assessor Parcel Number 1306h-18
Ownership History
Purchase Details
Home Financials for this Owner
Home Financials are based on the most recent Mortgage that was taken out on this home.Purchase Details
Similar Homes in Hubert, NC
Home Values in the Area
Average Home Value in this Area
Purchase History
| Date | Type | Sale Price | Title Company |
|---|---|---|---|
| Warranty Deed | $179,000 | Attorney | |
| Warranty Deed | $98,000 | Attorney |
Mortgage History
| Date | Status | Loan Amount | Loan Type |
|---|---|---|---|
| Open | $176,900 | VA | |
| Closed | $173,676 | New Conventional | |
| Closed | $182,746 | VA |
Property History
| Date | Event | Price | Change | Sq Ft Price |
|---|---|---|---|---|
| 04/25/2025 04/25/25 | Rented | $1,700 | 0.0% | -- |
| 04/16/2025 04/16/25 | For Rent | $1,700 | +6.3% | -- |
| 01/08/2024 01/08/24 | Rented | $1,600 | 0.0% | -- |
| 01/05/2024 01/05/24 | For Rent | $1,600 | +23.1% | -- |
| 03/12/2019 03/12/19 | Rented | $1,300 | 0.0% | -- |
| 02/25/2019 02/25/19 | Under Contract | -- | -- | -- |
| 02/13/2019 02/13/19 | For Rent | $1,300 | 0.0% | -- |
| 12/28/2016 12/28/16 | Sold | $178,900 | 0.0% | $120 / Sq Ft |
| 11/22/2016 11/22/16 | Pending | -- | -- | -- |
| 08/22/2016 08/22/16 | For Sale | $178,900 | -- | $120 / Sq Ft |
Tax History Compared to Growth
Tax History
| Year | Tax Paid | Tax Assessment Tax Assessment Total Assessment is a certain percentage of the fair market value that is determined by local assessors to be the total taxable value of land and additions on the property. | Land | Improvement |
|---|---|---|---|---|
| 2024 | $1,401 | $213,933 | $40,000 | $173,933 |
| 2023 | $1,401 | $213,933 | $40,000 | $173,933 |
| 2022 | $1,401 | $213,933 | $40,000 | $173,933 |
| 2021 | $1,179 | $167,200 | $36,000 | $131,200 |
| 2020 | $1,179 | $167,200 | $36,000 | $131,200 |
| 2019 | $1,179 | $167,200 | $36,000 | $131,200 |
| 2018 | $1,179 | $167,200 | $36,000 | $131,200 |
| 2017 | $1,080 | $159,930 | $31,000 | $128,930 |
| 2016 | $209 | $31,000 | $0 | $0 |
Agents Affiliated with this Home
-
SwansboroPortRea PropertyManagement
S
Seller's Agent in 2025
SwansboroPortRea PropertyManagement
Swansboro Port Realty
(910) 326-8855
-
Bettie Wall
B
Buyer's Agent in 2025
Bettie Wall
Swansboro Port Realty
(910) 237-7782
5 in this area
24 Total Sales
-
Sandy Ingram
S
Buyer's Agent in 2024
Sandy Ingram
Military Relocator, Inc.
(504) 813-5964
8 in this area
35 Total Sales
-

Seller's Agent in 2019
Sara Stanger
Affinity Rentals
(435) 730-6818
-
Scott Morrison

Seller's Agent in 2016
Scott Morrison
Century 21 Coastal Advantage
(910) 358-9210
79 in this area
465 Total Sales
-
Nana Benonis
N
Buyer's Agent in 2016
Nana Benonis
Realty One Group Affinity
(904) 687-4975
5 Total Sales
Map
Source: Hive MLS
MLS Number: 100026666
APN: 1306H-18
- 205 Brice Ct
- 212 Peaceful Ln
- 110 Blue Haven Dr
- 368 Morton Farm Rd
- 0000 Hubert
- 214 Target Ln
- 115 Craig Dr
- 309 Tassel Ct
- 186 Sand Ridge Rd
- 204 van Riggs Rd
- 608 Raspberry Ct
- 302 Springcreek Ct
- 100 Baker Rd
- 119 Quail Creek Dr
- 111 Gillcrest Ln
- 906 Wild Azalea Way
- 429 Highway 172
- 100 Poppy Place
- 802 Tupelo Tree Dr
- 803 Tupelo Tree Dr
