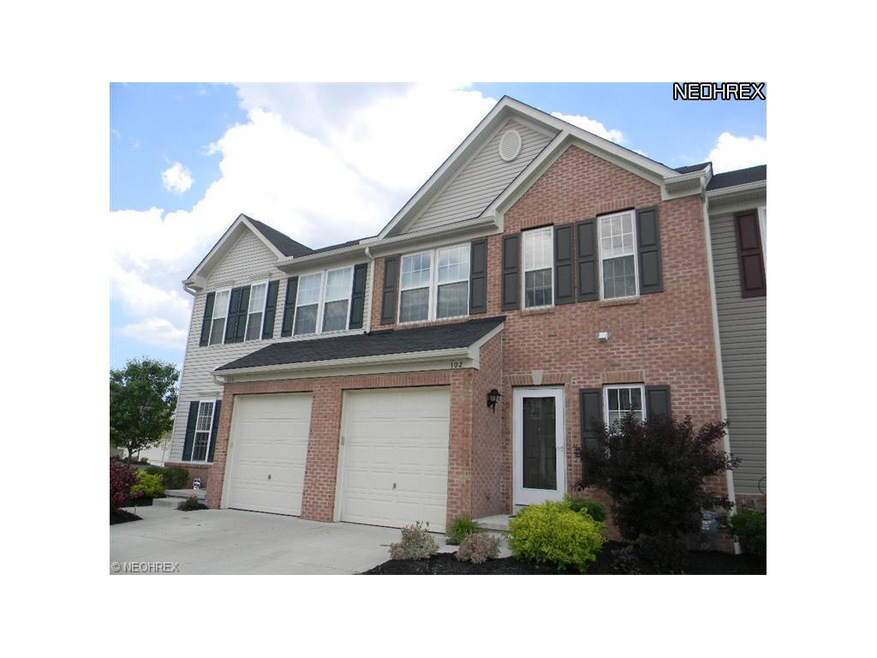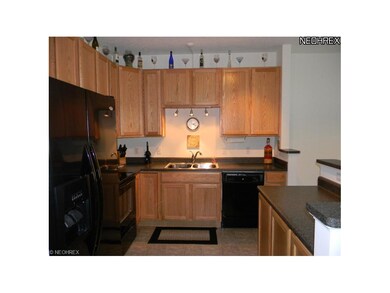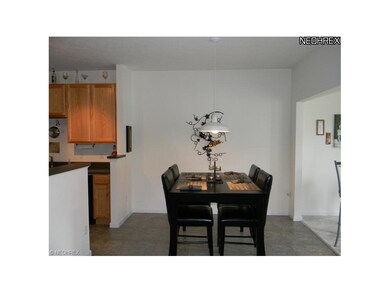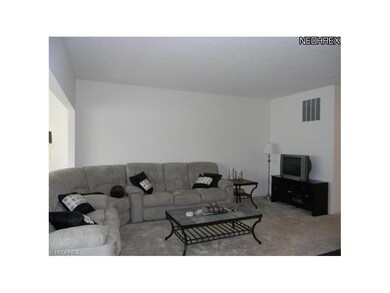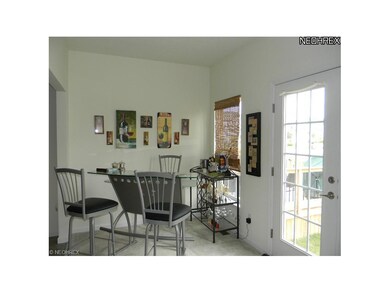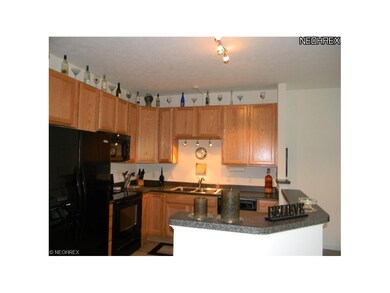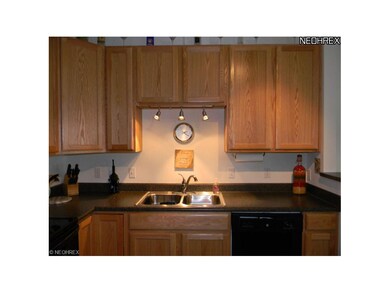
Highlights
- Colonial Architecture
- 1 Car Direct Access Garage
- Water Softener
- Falls-Lenox Primary Elementary School Rated A-
- Forced Air Heating and Cooling System
- West Facing Home
About This Home
As of November 2020Priced to sell! One of the best values in desirable Sandstone Ridge! Only 4 years young! Turn key move in! 3 bedroom 2.5 bath townhouse. Open floor plan. Neutral decor throughout. Upgraded kitchen cabinets. Large owners suite with his and her closets and full bath, which includes double sinks, soaking tub, and separate shower! All appliances stay. Convenient laundry room on second floor with front loading washer and dryer. Walk in closets in all 3 bedrooms! Full basement with rough in plumbing. Beautifully landscaped! Low monthly maint. fee which includes snow removal and landscaping. Don't miss out!
Last Agent to Sell the Property
EXP Realty, LLC. License #2001007707 Listed on: 05/19/2012

Home Details
Home Type
- Single Family
Est. Annual Taxes
- $3,447
Year Built
- Built in 2008
Lot Details
- 2,831 Sq Ft Lot
- Lot Dimensions are 22x129
- Street terminates at a dead end
- West Facing Home
HOA Fees
- $19 Monthly HOA Fees
Home Design
- Colonial Architecture
- Brick Exterior Construction
- Asphalt Roof
- Vinyl Construction Material
Interior Spaces
- 1,776 Sq Ft Home
- 2-Story Property
Kitchen
- Built-In Oven
- Range
- Microwave
- Dishwasher
- Disposal
Bedrooms and Bathrooms
- 3 Bedrooms
Laundry
- Dryer
- Washer
Unfinished Basement
- Basement Fills Entire Space Under The House
- Sump Pump
Parking
- 1 Car Direct Access Garage
- Garage Door Opener
Utilities
- Forced Air Heating and Cooling System
- Heating System Uses Gas
- Water Softener
Community Details
- $35 Annual Maintenance Fee
- Maintenance fee includes Landscaping, Snow Removal
- Association fees include landscaping, snow removal
Listing and Financial Details
- Assessor Parcel Number 361-47-025
Ownership History
Purchase Details
Home Financials for this Owner
Home Financials are based on the most recent Mortgage that was taken out on this home.Purchase Details
Home Financials for this Owner
Home Financials are based on the most recent Mortgage that was taken out on this home.Purchase Details
Home Financials for this Owner
Home Financials are based on the most recent Mortgage that was taken out on this home.Purchase Details
Home Financials for this Owner
Home Financials are based on the most recent Mortgage that was taken out on this home.Similar Homes in Berea, OH
Home Values in the Area
Average Home Value in this Area
Purchase History
| Date | Type | Sale Price | Title Company |
|---|---|---|---|
| Warranty Deed | $179,000 | Chicago Title Insurance Co | |
| Warranty Deed | $139,900 | Maximum Title | |
| Warranty Deed | $151,515 | Nvr Title Agency | |
| Corporate Deed | $26,400 | Nvr Title Agency |
Mortgage History
| Date | Status | Loan Amount | Loan Type |
|---|---|---|---|
| Open | $152,150 | New Conventional | |
| Previous Owner | $128,103 | FHA | |
| Previous Owner | $147,411 | Unknown |
Property History
| Date | Event | Price | Change | Sq Ft Price |
|---|---|---|---|---|
| 11/26/2020 11/26/20 | Sold | $179,000 | 0.0% | $101 / Sq Ft |
| 10/05/2020 10/05/20 | Pending | -- | -- | -- |
| 10/02/2020 10/02/20 | For Sale | $179,000 | 0.0% | $101 / Sq Ft |
| 09/25/2020 09/25/20 | Pending | -- | -- | -- |
| 09/24/2020 09/24/20 | For Sale | $179,000 | +27.9% | $101 / Sq Ft |
| 09/11/2012 09/11/12 | Sold | $139,900 | -4.8% | $79 / Sq Ft |
| 08/11/2012 08/11/12 | Pending | -- | -- | -- |
| 05/19/2012 05/19/12 | For Sale | $146,900 | -- | $83 / Sq Ft |
Tax History Compared to Growth
Tax History
| Year | Tax Paid | Tax Assessment Tax Assessment Total Assessment is a certain percentage of the fair market value that is determined by local assessors to be the total taxable value of land and additions on the property. | Land | Improvement |
|---|---|---|---|---|
| 2024 | $4,546 | $78,610 | $13,195 | $65,415 |
| 2023 | $3,999 | $57,900 | $10,120 | $47,780 |
| 2022 | $3,974 | $57,890 | $10,120 | $47,780 |
| 2021 | $3,945 | $57,890 | $10,120 | $47,780 |
| 2020 | $4,038 | $52,640 | $9,210 | $43,440 |
| 2019 | $3,931 | $150,400 | $26,300 | $124,100 |
| 2018 | $3,728 | $52,640 | $9,210 | $43,440 |
| 2017 | $3,801 | $47,500 | $9,240 | $38,260 |
| 2016 | $3,772 | $47,500 | $9,240 | $38,260 |
| 2015 | $3,547 | $47,500 | $9,240 | $38,260 |
| 2014 | $3,875 | $51,630 | $10,050 | $41,580 |
Agents Affiliated with this Home
-
J
Seller's Agent in 2020
Julie Rasic
Deleted Agent
-
Jon Legato

Seller Co-Listing Agent in 2020
Jon Legato
Century 21 DeAnna Realty
(216) 544-0012
7 in this area
430 Total Sales
-
Kristian Romanini

Buyer's Agent in 2020
Kristian Romanini
Engel & Völkers Distinct
(330) 703-3142
1 in this area
107 Total Sales
-
Lindsay Kronk

Buyer Co-Listing Agent in 2020
Lindsay Kronk
Howard Hanna
(216) 536-2446
1 in this area
269 Total Sales
-
Tracy Saglibene

Seller's Agent in 2012
Tracy Saglibene
EXP Realty, LLC.
(440) 223-6251
8 in this area
59 Total Sales
-
Barry Kifus

Buyer's Agent in 2012
Barry Kifus
McDowell Homes Real Estate Services
(216) 215-0483
47 Total Sales
Map
Source: MLS Now
MLS Number: 3320591
APN: 361-47-025
- 104 Pyrite Ct
- 104 Marble Ct
- 123 Ledgestone Ct
- 117 Fallingrock Way
- 116 Ledgestone Ct
- 130 Stonefield Dr
- 136 River Rock Way Unit D
- 269 Butternut Ln
- 393 Lombardy Dr
- 126 Granite Ct
- 75 Sunset Dr
- 23676 Cottage Trail
- 8757 Roberts Ct Unit 25C
- 467 Karen Dr
- 294 West St
- 732 Wyleswood Dr
- 520 Nancy Dr
- 366 Adrian Dr
- 724 Wyleswood Dr
- 281-12-007 River Rd
