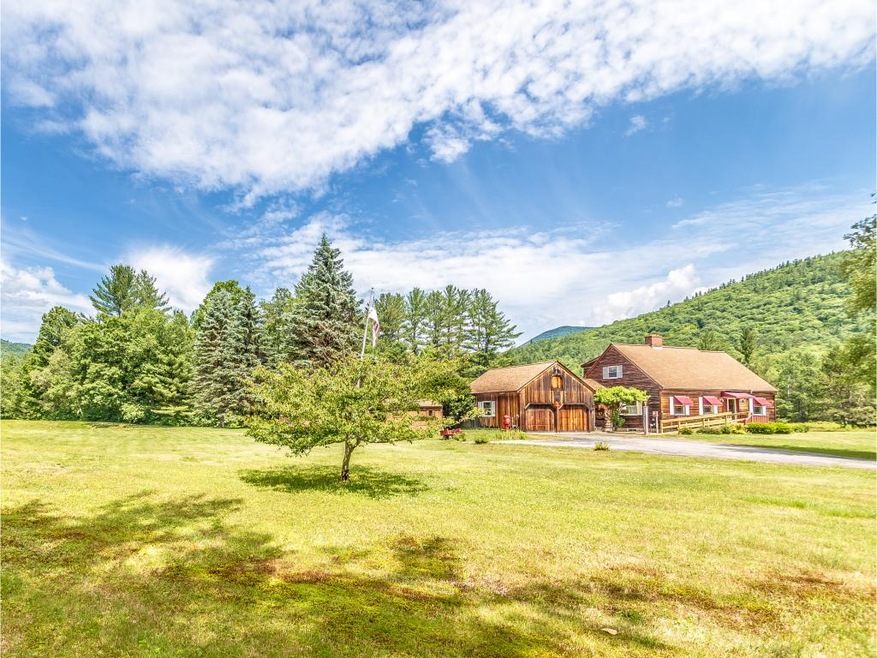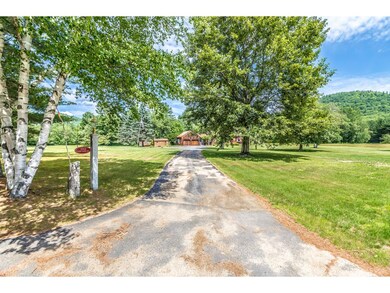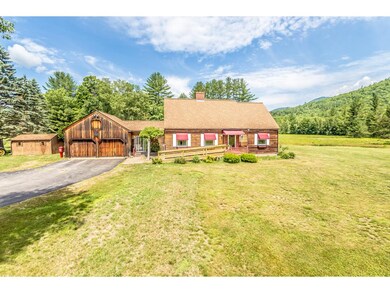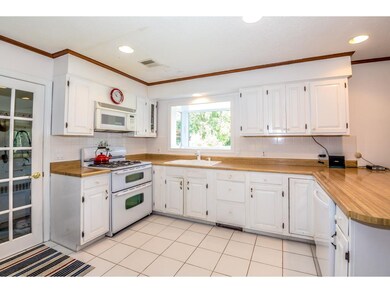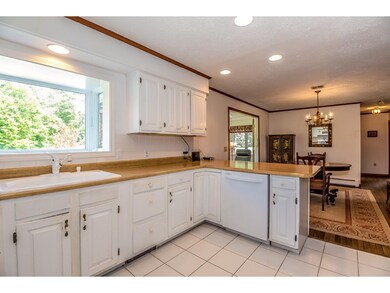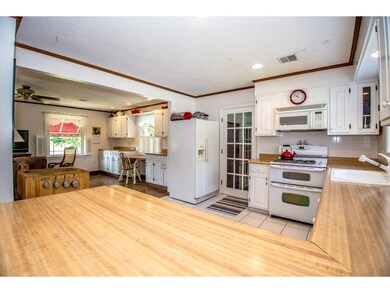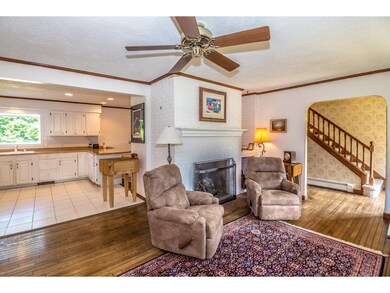102 Cobb Farm Rd Bartlett, NH 03812
Highlights
- Waterfront
- Mountain View
- Wooded Lot
- Cape Cod Architecture
- Farm
- Wood Flooring
About This Home
As of November 2021Call Norman Head at 603-986-6278 or Norman@BadgerRealty.com for more details.
Last Agent to Sell the Property
Badger Peabody & Smith Realty License #007331
Co-Listed By
Norman Head
Badger Peabody & Smith Realty License #009642
Home Details
Home Type
- Single Family
Est. Annual Taxes
- $2,852
Year Built
- Built in 1977
Lot Details
- 2 Acre Lot
- Waterfront
- Level Lot
- Wooded Lot
Parking
- 2 Car Direct Access Garage
- Automatic Garage Door Opener
- Driveway
Property Views
- Mountain Views
- Countryside Views
Home Design
- Cape Cod Architecture
- Concrete Foundation
- Wood Frame Construction
- Shingle Roof
- Wood Siding
- Clap Board Siding
Interior Spaces
- 1.75-Story Property
- Central Vacuum
- Ceiling Fan
- Wood Burning Fireplace
- Window Screens
- Dining Area
- Storm Windows
Kitchen
- Gas Range
- Microwave
- Dishwasher
Flooring
- Wood
- Carpet
- Ceramic Tile
Bedrooms and Bathrooms
- 3 Bedrooms
- Main Floor Bedroom
- Bathroom on Main Level
- 2 Bathrooms
Laundry
- Laundry on main level
- Washer and Dryer Hookup
Unfinished Basement
- Basement Fills Entire Space Under The House
- Interior Basement Entry
Utilities
- Dehumidifier
- Baseboard Heating
- Hot Water Heating System
- Heating System Uses Oil
- 200+ Amp Service
- Private Water Source
- Drilled Well
- Septic Tank
- Private Sewer
- Leach Field
- Cable TV Available
Additional Features
- Farm
- Grass Field
Listing and Financial Details
- Legal Lot and Block 000RW0 / 000045
Map
Home Values in the Area
Average Home Value in this Area
Property History
| Date | Event | Price | Change | Sq Ft Price |
|---|---|---|---|---|
| 11/19/2021 11/19/21 | Sold | $685,000 | +37.0% | $303 / Sq Ft |
| 10/08/2021 10/08/21 | Pending | -- | -- | -- |
| 09/21/2021 09/21/21 | For Sale | $500,000 | +103.3% | $221 / Sq Ft |
| 04/04/2017 04/04/17 | Sold | $246,000 | -11.8% | $100 / Sq Ft |
| 01/23/2017 01/23/17 | Pending | -- | -- | -- |
| 10/12/2016 10/12/16 | For Sale | $279,000 | -- | $114 / Sq Ft |
Tax History
| Year | Tax Paid | Tax Assessment Tax Assessment Total Assessment is a certain percentage of the fair market value that is determined by local assessors to be the total taxable value of land and additions on the property. | Land | Improvement |
|---|---|---|---|---|
| 2023 | $989 | $191,699 | $191,699 | $0 |
| 2022 | $953 | $191,662 | $191,662 | $0 |
| 2021 | $1,326 | $139,143 | $139,143 | $0 |
| 2020 | $1,356 | $140,386 | $140,386 | $0 |
| 2019 | $1,311 | $140,386 | $140,386 | $0 |
| 2018 | $1,282 | $140,386 | $140,386 | $0 |
| 2016 | $3,138 | $330,343 | $131,743 | $198,600 |
| 2015 | $3,152 | $330,436 | $131,836 | $198,600 |
| 2014 | $3,235 | $330,425 | $131,825 | $198,600 |
| 2010 | $2,712 | $296,423 | $90,323 | $206,100 |
Mortgage History
| Date | Status | Loan Amount | Loan Type |
|---|---|---|---|
| Open | $65,000 | Unknown |
Deed History
| Date | Type | Sale Price | Title Company |
|---|---|---|---|
| Warranty Deed | $100,000 | -- | |
| Deed | $246,000 | -- | |
| Deed | $240,000 | -- |
Source: PrimeMLS
MLS Number: 4603226
APN: 5COBRD000045000RWB
- 0 Stanton Farm Rd Unit 5036719
- 795 W Side Rd
- 27 Parker Ridge Rd
- 0 U S 302 Unit 5003976
- 31 Cave Mountain Rd
- F3 Cave Mountain Rd
- 16 Red Baron Strasse
- 321 Rolling Ridge Rd
- 00 U S 302
- 74 Bearfoot Creek Rd
- 8 River Run Dr
- 9P River Run Rd Unit P
- 13-9 Bunker Ln Unit 9
- 2 Top Notch Rd
- 32 Top Notch Rd
- 39 Oak Ridge Rd
- 4 Seasons at Attitash Rd Unit D
- 4 Seasons at Attitash Rd Unit G
- 12D Seasons at Attitash Unit D
- 1 Seasons at Attitash Rd
