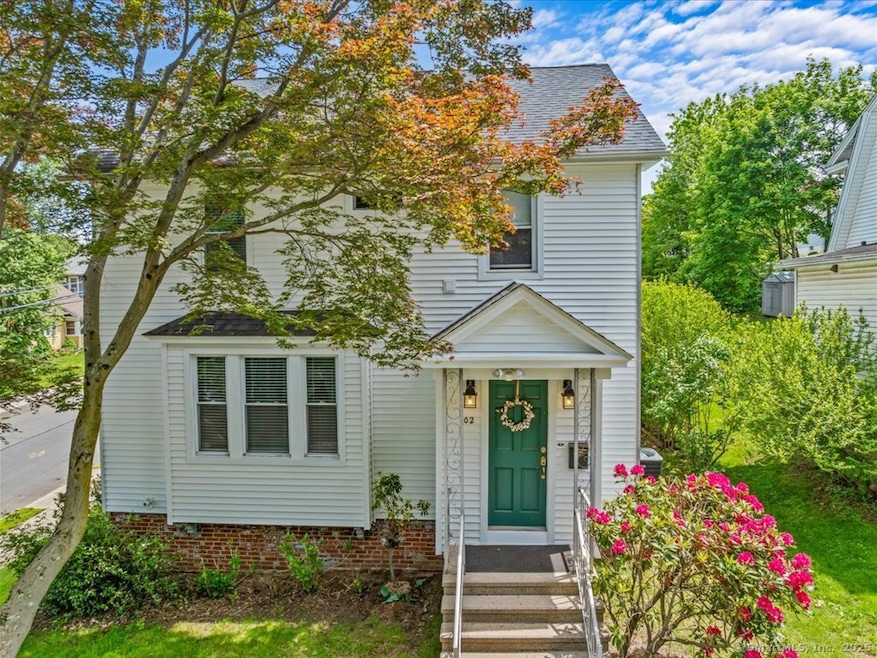
102 Columbus Ave Meriden, CT 06451
South Meriden NeighborhoodHighlights
- Colonial Architecture
- Corner Lot
- Patio
- Attic
- Laundry in Mud Room
- Shed
About This Home
As of July 2025Welcome to this beautifully remodeled Colonial, perfectly blending charm and modern updates. The first floor features a spacious eat-in kitchen with SS appliances, newer cabinets and countertops, a built in bench, pantry and plenty of natural sunlight. The generous living room showcases beautiful hardwood floors, creating a warm and inviting atmosphere. A large mudroom offers practical space for everyday use and the additional flex room can serve as an office, playroom or even an extra bedroom-endless possibilities to fit your lifestyle. A fully renovated full bath completes the main level. Upstairs you will find three freshly painted bedrooms, with gleaming hardwood floors and a remodeled full bath. Separate laundry room includes a newer washer and dryer and a sink. Additional highlights include: Roof, gas furnace & central air are just 7 years old, new vinyl siding on front of home, replacement windows., detached 2 car garage with new door and opener, large shed with electricity for added storage or workspace, new motion-sensor exterior lighting, walk up attic. Driveways to be paved before closing. Corner lot. The home is being sold as is, a wonderful opportunity for buyers seeking a turnkey home with quality updates already completed. Schedule your showing today. This is truly a wonderful home!
Home Details
Home Type
- Single Family
Est. Annual Taxes
- $4,901
Year Built
- Built in 1935
Lot Details
- 6,098 Sq Ft Lot
- Corner Lot
Home Design
- Colonial Architecture
- Brick Foundation
- Stone Foundation
- Frame Construction
- Asphalt Shingled Roof
- Aluminum Siding
- Vinyl Siding
Interior Spaces
- 1,622 Sq Ft Home
- Concrete Flooring
- Walkup Attic
Kitchen
- Gas Cooktop
- <<microwave>>
- Dishwasher
- Disposal
Bedrooms and Bathrooms
- 3 Bedrooms
- 2 Full Bathrooms
Laundry
- Laundry in Mud Room
- Laundry Room
- Laundry on upper level
- Electric Dryer
- Washer
Unfinished Basement
- Walk-Out Basement
- Basement Fills Entire Space Under The House
- Interior Basement Entry
Parking
- 2 Car Garage
- Automatic Garage Door Opener
Outdoor Features
- Patio
- Shed
Utilities
- Central Air
- Heating System Uses Gas
- Heating System Uses Natural Gas
- Cable TV Available
Listing and Financial Details
- Assessor Parcel Number 1166551
Ownership History
Purchase Details
Home Financials for this Owner
Home Financials are based on the most recent Mortgage that was taken out on this home.Purchase Details
Purchase Details
Similar Homes in Meriden, CT
Home Values in the Area
Average Home Value in this Area
Purchase History
| Date | Type | Sale Price | Title Company |
|---|---|---|---|
| Warranty Deed | $66,500 | -- | |
| Warranty Deed | -- | -- | |
| Deed | -- | -- |
Mortgage History
| Date | Status | Loan Amount | Loan Type |
|---|---|---|---|
| Previous Owner | $285,000 | No Value Available |
Property History
| Date | Event | Price | Change | Sq Ft Price |
|---|---|---|---|---|
| 07/08/2025 07/08/25 | Sold | $355,000 | +9.3% | $219 / Sq Ft |
| 07/03/2025 07/03/25 | Pending | -- | -- | -- |
| 05/29/2025 05/29/25 | For Sale | $324,900 | +388.6% | $200 / Sq Ft |
| 06/09/2017 06/09/17 | Sold | $66,500 | -7.6% | $41 / Sq Ft |
| 04/28/2017 04/28/17 | Pending | -- | -- | -- |
| 03/21/2017 03/21/17 | Price Changed | $72,000 | -2.7% | $44 / Sq Ft |
| 02/27/2017 02/27/17 | Price Changed | $74,000 | -6.2% | $46 / Sq Ft |
| 02/12/2017 02/12/17 | For Sale | $78,900 | 0.0% | $49 / Sq Ft |
| 01/20/2017 01/20/17 | Pending | -- | -- | -- |
| 01/04/2017 01/04/17 | Price Changed | $78,900 | -1.3% | $49 / Sq Ft |
| 12/14/2016 12/14/16 | For Sale | $79,900 | -- | $49 / Sq Ft |
Tax History Compared to Growth
Tax History
| Year | Tax Paid | Tax Assessment Tax Assessment Total Assessment is a certain percentage of the fair market value that is determined by local assessors to be the total taxable value of land and additions on the property. | Land | Improvement |
|---|---|---|---|---|
| 2024 | $4,901 | $127,260 | $42,700 | $84,560 |
| 2023 | $4,724 | $127,260 | $42,700 | $84,560 |
| 2022 | $4,457 | $127,260 | $42,700 | $84,560 |
| 2021 | $3,760 | $86,380 | $31,080 | $55,300 |
| 2020 | $3,750 | $86,380 | $31,080 | $55,300 |
| 2019 | $3,606 | $83,790 | $31,080 | $52,710 |
| 2018 | $3,621 | $83,790 | $31,080 | $52,710 |
| 2017 | $3,524 | $83,790 | $31,080 | $52,710 |
| 2016 | $3,955 | $99,610 | $33,880 | $65,730 |
| 2015 | $3,862 | $99,610 | $33,880 | $65,730 |
| 2014 | $3,768 | $99,610 | $33,880 | $65,730 |
Agents Affiliated with this Home
-
Jane Huelsman

Seller's Agent in 2025
Jane Huelsman
eXp Realty
(203) 213-5500
1 in this area
36 Total Sales
-
Mathews Chantre
M
Buyer's Agent in 2025
Mathews Chantre
William Raveis Real Estate
(203) 453-0391
4 Total Sales
-
R
Seller's Agent in 2017
Rosemary Sowitcky
Coldwell Banker Milford
Map
Source: SmartMLS
MLS Number: 24099615
APN: MERI-000605-000173-000001
