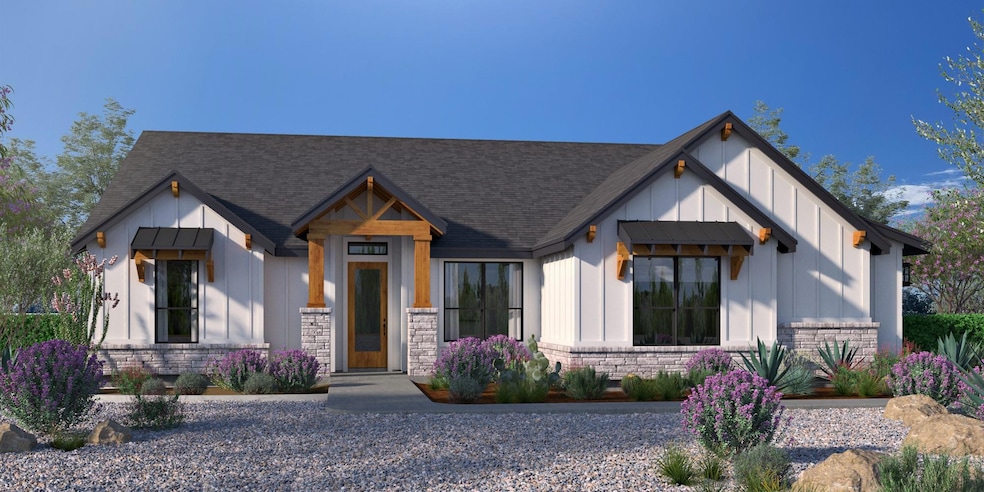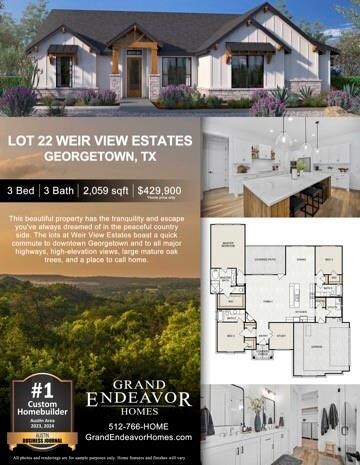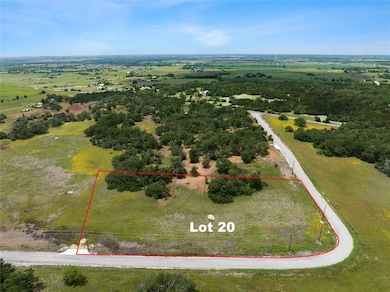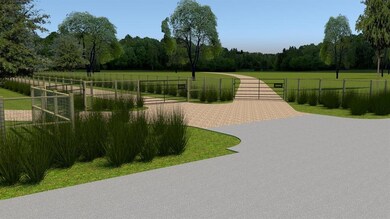
102 County Road 156 Georgetown, TX 78626
Estimated payment $4,261/month
Highlights
- Horses Allowed On Property
- Open Floorplan
- Wooded Lot
- 2.05 Acre Lot
- Pasture Views
- Corner Lot
About This Home
Welcome to Weir View Estates! This is a to-be-built listing showcasing the Aspen plan with 2,059 SF 3 bed 3 baths 2 car garage and 1 living areas plus an office. This plan may be built on any of the other lots at Weir View Estates or another plan could be built on this lot. This plan is open to modifications and would also allow the homeowner to pick their own finishes throughout the home. The listing price includes the cost to build with allowances for certain line items, the cost of the land, and the price of a water well. The price is subject to change. The property does allow for horses. You can also build a metal building on-site for storage. The property is 15 minutes from downtown Georgetown and 35 minutes to downtown Austin.
Listing Agent
Compass RE Texas, LLC Brokerage Phone: (512) 575-3644 License #0628054 Listed on: 11/27/2024

Home Details
Home Type
- Single Family
Est. Annual Taxes
- $3,283
Year Built
- Built in 2024
Lot Details
- 2.05 Acre Lot
- East Facing Home
- Corner Lot
- Gentle Sloping Lot
- Cleared Lot
- Wooded Lot
- Private Yard
Parking
- 2 Car Attached Garage
Property Views
- Pasture
- Hills
Home Design
- Home to be built
- Slab Foundation
- Spray Foam Insulation
- Masonry Siding
- HardiePlank Type
- Cedar
Interior Spaces
- 2,059 Sq Ft Home
- 1-Story Property
- Open Floorplan
- Ceiling Fan
- Family Room with Fireplace
- Home Office
Kitchen
- Open to Family Room
- Breakfast Bar
- Built-In Electric Oven
- Built-In Electric Range
- Microwave
- Dishwasher
- Kitchen Island
- Disposal
Bedrooms and Bathrooms
- 3 Main Level Bedrooms
- Walk-In Closet
- In-Law or Guest Suite
- 3 Full Bathrooms
- Double Vanity
- Garden Bath
- Walk-in Shower
Schools
- Pat Cooper Elementary School
- Charles A Forbes Middle School
- East View High School
Utilities
- Central Heating and Cooling System
- Vented Exhaust Fan
- Well
- Septic Needed
Additional Features
- Sustainability products and practices used to construct the property include see remarks
- Front Porch
- Horses Allowed On Property
Community Details
- No Home Owners Association
- Built by Grand Endeavor
- Weir View Estates Subdivision
Listing and Financial Details
- Assessor Parcel Number County Road 156
- Tax Block A
Map
Home Values in the Area
Average Home Value in this Area
Property History
| Date | Event | Price | Change | Sq Ft Price |
|---|---|---|---|---|
| 11/27/2024 11/27/24 | For Sale | $719,900 | +188.0% | $350 / Sq Ft |
| 10/08/2024 10/08/24 | Price Changed | $250,000 | -3.8% | -- |
| 06/19/2024 06/19/24 | Price Changed | $260,000 | -3.7% | -- |
| 02/17/2023 02/17/23 | Price Changed | $270,000 | -8.5% | -- |
| 12/30/2022 12/30/22 | For Sale | $295,000 | -- | -- |
Similar Homes in Georgetown, TX
Source: Unlock MLS (Austin Board of REALTORS®)
MLS Number: 4003439
- TBD County Road 156
- 101 County Road 156
- 110 County Road 156
- 000 Cr 156
- 425 Private Road 915
- 201 County Road 156
- 562 Cr 154 Rd
- 415 County Road 154
- 2555 County Road 124
- 101 Private Road 915
- 601 County Road 161
- 365 County Road 153
- 930 County Road 124
- 16 County Road 153
- 9 County Road 153
- 12 County Road 153
- 10 County Road 153
- 5 County Road 153
- 8 County Road 153
- 6 County Road 153
- 7401 Fm 971 Unit B
- 1995 County Road 103
- 2550 Fm 972
- 332 Pricipes Way Dr
- 213 China Garden Ln
- 2930 Farm To Market Road 971
- 1450 County Road 130
- 33 Rockney Rd
- 1111 Berry Ln
- 1131 Aronia Ln
- 1127 Aronia Ln
- 1115 Aronia Ln
- 2110 Goji Ln
- 1401 NE Inner Loop
- 760 County Road 152
- 906 Iris Dr
- 126 Meadow Park Dr
- 307 Indian Meadow Dr
- 1023 Kajon Cove
- 125 Rosemary Cove



