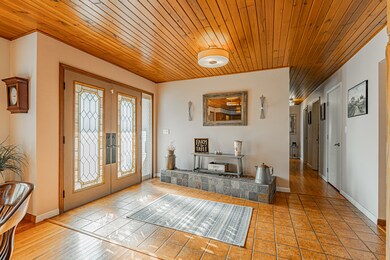Prepare to be WOWED by this sprawling Mayfair ranch with a layout perfect for entertaining! Situated on a large corner lot within Chester East district, 102 Crestwood Drive, Lincoln, IL offers meticulously maintained living space - both indoors and outdoors - and is ready for new owners to move right in and enjoy. This home features an impressively spacious kitchen with gorgeous hardwoods and matching wood planked ceiling, endless cabinet and counter space, room for a small table, large island with cooktop/oven, bay window perfect for plants, and cutout with counter seating looking into the adjacent sunken living room. The living room is extra cozy with its corner woodburning fireplace perfect for the incoming fall weather, and offers French doors to the back patio. A step up from the living room is the generous formal dining room with warm, natural light and more gorgeous hardwoods. A hallway leads to two bedrooms, a roomy full hall bath with shower/tub combo, and a surprisingly large laundry/flex room with plenty of extra storage space and a second full bath. Tucked off one side of the laundry area is the primary suite featuring a large walk-in closet and large full bath with tiled shower, two separate vanities and cabinet storage. Other side of the laundry area leads to an entertainer's absolute dream room. This massive family room boasts 500+ square feet, with more gorgeous wood planked walls and vaulted ceiling, several large windows and two sets of doors leading out to the back patio. Let your imagination run wild with all of the fun this room can hold - host upcoming football Sundays, let pets or little ones burn some energy with space to roam, fill up some of that square footage with more house plants - the possibilities are endless! Both the living room and rear family room have access to the breathtaking backyard oasis that puts this home in a class of its own with retreat-like privacy. The multi-level patio/deck creates a clean, crisp space which perfectly complements the gorgeous, low maintenance in-ground (heated!) saltwater pool. Low-maintenance hot tub also remains with the property, as well as both storage sheds. Property also features beautiful professional landscaping, large driveway with plenty of room for parking and an oversized 2-car attached garage with access to an outdoor gated pet area. Don't miss out on this absolute gem!







