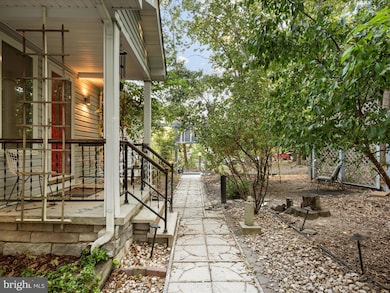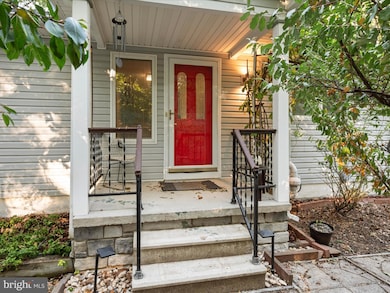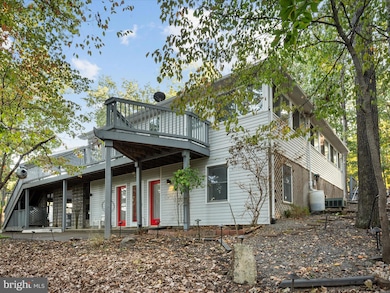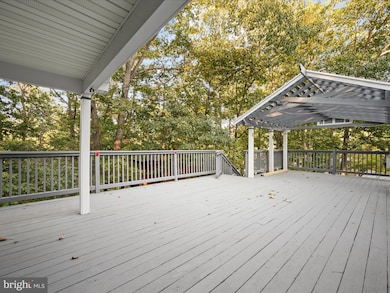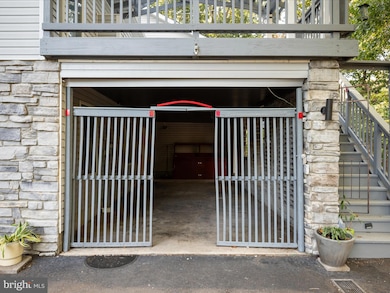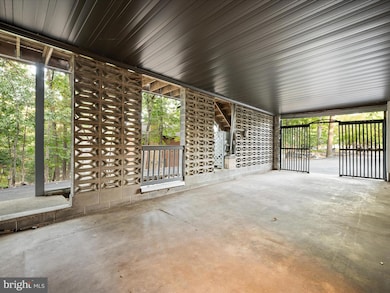102 Divot Place Cross Junction, VA 22625
Cross Junction NeighborhoodEstimated payment $2,586/month
Highlights
- 1 Dock Slip
- Pier or Dock
- Canoe or Kayak Water Access
- Beach
- Home fronts navigable water
- Fishing Allowed
About This Home
Come live the lake life in this contemporary raised rancher! Just a short walk to the beach, this beautiful stone-and-vinyl siding home on a quiet cul-de-sac offers the perfect balance of privacy and convenience. With 4 bedrooms, 3 baths, and over 3,000 sq ft, there’s room for everyone to relax and enjoy. Step inside to a soaring great room with vaulted ceilings and walls of windows, a freshly painted main level, and an updated kitchen with expansive cabinetry and modern appliances. The spacious sunroom connects two main-level bedrooms, creating the perfect flex space for an office, playroom, or lounge. Downstairs, you’ll find two additional bedrooms, a den, and space ready for a possible kitchenette—ideal for guests or multi-generational living. Outside, enjoy upper-level decking, a 2-car garage plus an additional covered carport and still additional paved parking. Best of all, you’re just steps from Beach 1, the clubhouse, dog parks, sports courts, playground, and marina for boating adventures. This home truly has it all—lake amenities, wooded privacy, and space to grow.
Home Details
Home Type
- Single Family
Est. Annual Taxes
- $2,355
Year Built
- Built in 1991
Lot Details
- 0.33 Acre Lot
- Home fronts navigable water
- Cul-De-Sac
- Property is in good condition
- Property is zoned R5
HOA Fees
- $150 Monthly HOA Fees
Parking
- 2 Car Direct Access Garage
- 4 Driveway Spaces
- 1 Attached Carport Space
- Basement Garage
- Front Facing Garage
- Off-Street Parking
Home Design
- Contemporary Architecture
- Block Foundation
- Architectural Shingle Roof
- Stone Siding
- Vinyl Siding
Interior Spaces
- Property has 2 Levels
- Open Floorplan
- Central Vacuum
- Vaulted Ceiling
- Ceiling Fan
- Recessed Lighting
- Stone Fireplace
- Gas Fireplace
- Palladian Windows
- Casement Windows
- French Doors
- Family Room Off Kitchen
- Living Room
- Dining Room
- Den
- Sun or Florida Room
- Storage Room
- Views of Woods
- Security Gate
Kitchen
- Breakfast Room
- Eat-In Kitchen
- Built-In Oven
- Down Draft Cooktop
- Extra Refrigerator or Freezer
- Dishwasher
- Stainless Steel Appliances
Flooring
- Wood
- Carpet
- Ceramic Tile
- Vinyl
Bedrooms and Bathrooms
- En-Suite Bathroom
- Walk-In Closet
- Hydromassage or Jetted Bathtub
- Walk-in Shower
Laundry
- Laundry on main level
- Front Loading Dryer
- Front Loading Washer
Finished Basement
- Walk-Out Basement
- Basement Fills Entire Space Under The House
- Connecting Stairway
- Interior Basement Entry
- Garage Access
Outdoor Features
- Canoe or Kayak Water Access
- Public Water Access
- Property is near a lake
- Waterski or Wakeboard
- Swimming Allowed
- Limit On Boat Length
- Physical Dock Slip Conveys
- 1 Dock Slip
- Powered Boats Permitted
- Lake Privileges
- Deck
Schools
- Gainesboro Elementary School
- Frederick County Middle School
- James Wood High School
Utilities
- Central Air
- Heat Pump System
- Electric Water Heater
Listing and Financial Details
- Tax Lot 458
- Assessor Parcel Number 18-A03-3A-1-458
Community Details
Overview
- $2,000 Capital Contribution Fee
- Association fees include common area maintenance, management, pier/dock maintenance, recreation facility, security gate
- Lake Holiday Country Club HOA
- Lake Holiday Estates Subdivision
- Community Lake
Amenities
- Picnic Area
- Clubhouse
- Meeting Room
- Party Room
Recreation
- Pier or Dock
- 110 Community Slips
- Beach
- Tennis Courts
- Baseball Field
- Community Basketball Court
- Volleyball Courts
- Community Playground
- Fishing Allowed
- Dog Park
- Jogging Path
Security
- Security Service
- Gated Community
Map
Home Values in the Area
Average Home Value in this Area
Tax History
| Year | Tax Paid | Tax Assessment Tax Assessment Total Assessment is a certain percentage of the fair market value that is determined by local assessors to be the total taxable value of land and additions on the property. | Land | Improvement |
|---|---|---|---|---|
| 2025 | $2,355 | $490,600 | $58,000 | $432,600 |
| 2024 | $1,334 | $416,500 | $42,000 | $374,500 |
| 2023 | $2,124 | $416,500 | $42,000 | $374,500 |
| 2022 | $1,993 | $326,700 | $37,000 | $289,700 |
| 2021 | $2,671 | $326,700 | $37,000 | $289,700 |
| 2020 | $2,342 | $272,800 | $37,000 | $235,800 |
| 2019 | $2,342 | $272,800 | $37,000 | $235,800 |
| 2018 | $2,229 | $254,300 | $37,000 | $217,300 |
| 2017 | $2,204 | $254,300 | $37,000 | $217,300 |
| 2016 | $2,102 | $237,400 | $25,100 | $212,300 |
| 2015 | $1,326 | $236,800 | $24,500 | $212,300 |
| 2014 | $1,020 | $221,500 | $24,500 | $197,000 |
Property History
| Date | Event | Price | List to Sale | Price per Sq Ft |
|---|---|---|---|---|
| 09/27/2025 09/27/25 | Price Changed | $425,000 | -5.3% | $118 / Sq Ft |
| 09/09/2025 09/09/25 | For Sale | $449,000 | -- | $125 / Sq Ft |
Purchase History
| Date | Type | Sale Price | Title Company |
|---|---|---|---|
| Warranty Deed | $350,000 | -- | |
| Warranty Deed | $328,000 | -- |
Mortgage History
| Date | Status | Loan Amount | Loan Type |
|---|---|---|---|
| Previous Owner | $262,400 | New Conventional |
Source: Bright MLS
MLS Number: VAFV2036544
APN: 18A033A-1-458
- 112 Country Club Dr
- 1083 Lakeview Dr
- 122 Dogwood Dr
- 1102 Lakeview Dr
- 411 Northwood Cir
- 407 Northwood Cir
- 103 Masters Dr
- 100 Greenbriar Cir
- 200 Dogwood Dr
- 1116 Lakeview Dr
- 247 LOT 206 Fairway Cir
- 206 Fairway Cir
- 105 LOT 246 Fairway Cir
- 306 Dogwood Dr
- 0 Lot 224 Pinecrest Ct Unit VAFV2036062
- 115 Greenwood Ct
- 322 Masters Dr
- LOT 92 Southwood Dr
- 166 Lake Holiday Rd
- LOT 43 Forest Dr
- 1561 Carpers Pike
- 124 Chandler Ct
- 709 Dicks Hollow Rd
- 1909 Back Mountain Rd
- 109 Lance Way
- 104 Reign Way
- 290 Sage Cir
- 226 Allison Ave
- 424 Ridgewood Ln
- 1310 Ramseur Ln
- 800 Thomas Ct Unit 1-
- 800 Thomas Ct
- 900-1024 N Braddock St
- 24 Jackson Ave Unit 2
- 580 N Braddock St
- 342 Fairmont Ave Unit 5 FULLY FURNISHED RENTAL Retro Loves Company
- 545 N Loudoun St
- 127-A Peyton St
- 515 N Loudoun St Unit 1
- 209 N Washington St

