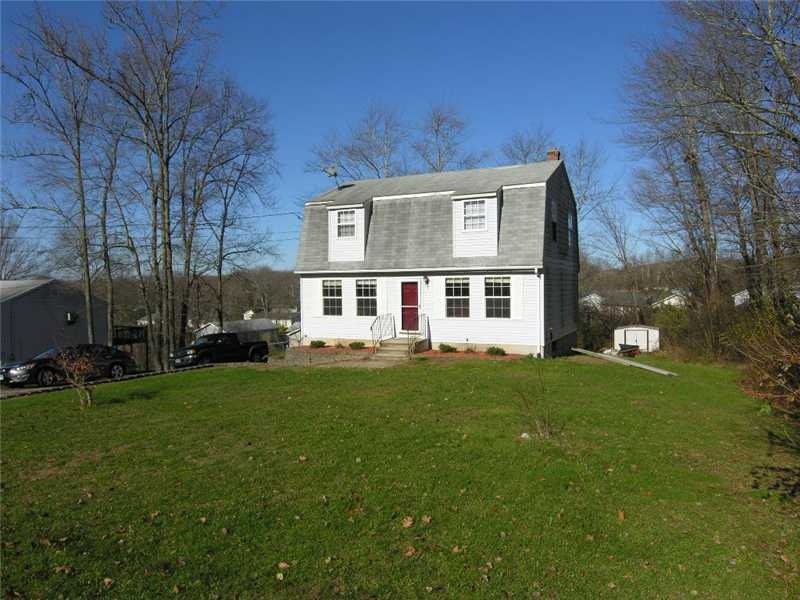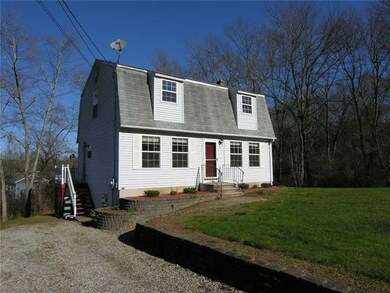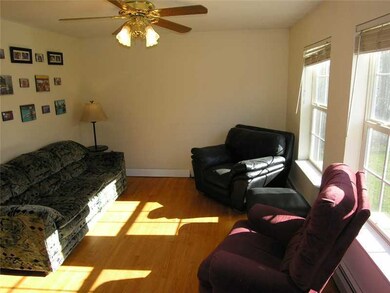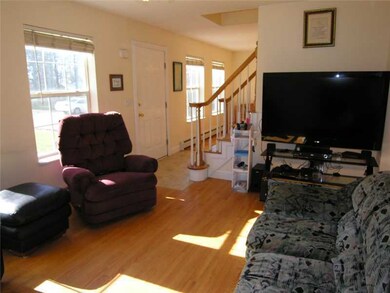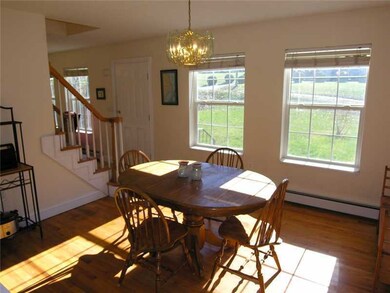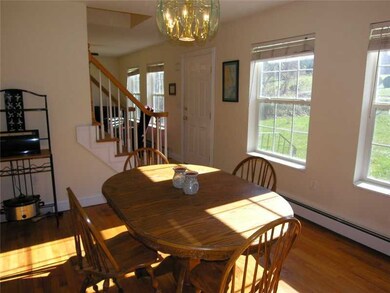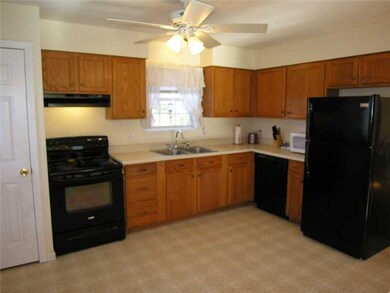
102 Dow Rd Plainfield, CT 06374
Highlights
- 1.51 Acre Lot
- Wooded Lot
- Attic
- Deck
- Wood Flooring
- Tankless Water Heater
About This Home
As of August 2024Move-in ready. New carpet, paint, & interior doors upstairs. Gleaming wood floors downstairs. Full walk-out basement with a great yard! Seller providing a 1yr home warranty!
Last Agent to Sell the Property
Daniel Sperduto
eXp Realty License #REb.0012797 Listed on: 12/20/2012
Last Buyer's Agent
Daniel Sperduto
eXp Realty License #REb.0012797 Listed on: 12/20/2012
Home Details
Home Type
- Single Family
Est. Annual Taxes
- $3,189
Year Built
- Built in 1997
Lot Details
- 1.51 Acre Lot
- Wooded Lot
Parking
- No Garage
Home Design
- Vinyl Siding
Interior Spaces
- 1,536 Sq Ft Home
- 2-Story Property
- Attic
Kitchen
- Oven
- Range with Range Hood
- Dishwasher
Flooring
- Wood
- Ceramic Tile
- Vinyl
Bedrooms and Bathrooms
- 4 Bedrooms
- 2 Full Bathrooms
Partially Finished Basement
- Walk-Out Basement
- Basement Fills Entire Space Under The House
Outdoor Features
- Deck
Utilities
- No Cooling
- Heating System Uses Oil
- Baseboard Heating
- Heating System Uses Steam
- 200+ Amp Service
- Tankless Water Heater
- Oil Water Heater
Community Details
- Plainfield Subdivision
- Shops
Listing and Financial Details
- Assessor Parcel Number 102DOWRDOTHC
Ownership History
Purchase Details
Home Financials for this Owner
Home Financials are based on the most recent Mortgage that was taken out on this home.Purchase Details
Home Financials for this Owner
Home Financials are based on the most recent Mortgage that was taken out on this home.Purchase Details
Home Financials for this Owner
Home Financials are based on the most recent Mortgage that was taken out on this home.Purchase Details
Purchase Details
Home Financials for this Owner
Home Financials are based on the most recent Mortgage that was taken out on this home.Purchase Details
Purchase Details
Similar Home in Plainfield, CT
Home Values in the Area
Average Home Value in this Area
Purchase History
| Date | Type | Sale Price | Title Company |
|---|---|---|---|
| Warranty Deed | -- | None Available | |
| Warranty Deed | -- | None Available | |
| Warranty Deed | -- | None Available | |
| Quit Claim Deed | -- | None Available | |
| Quit Claim Deed | -- | None Available | |
| Quit Claim Deed | -- | None Available | |
| Quit Claim Deed | -- | -- | |
| Warranty Deed | -- | -- | |
| Warranty Deed | $161,000 | -- | |
| Quit Claim Deed | -- | -- | |
| Quit Claim Deed | -- | -- | |
| Warranty Deed | $103,909 | -- | |
| Quit Claim Deed | -- | -- | |
| Warranty Deed | -- | -- | |
| Warranty Deed | $161,000 | -- | |
| Quit Claim Deed | -- | -- | |
| Warranty Deed | $103,909 | -- |
Mortgage History
| Date | Status | Loan Amount | Loan Type |
|---|---|---|---|
| Open | $333,485 | FHA | |
| Closed | $333,485 | FHA | |
| Previous Owner | $270,000 | Stand Alone Refi Refinance Of Original Loan | |
| Previous Owner | $138,906 | Stand Alone Refi Refinance Of Original Loan | |
| Previous Owner | $145,053 | VA |
Property History
| Date | Event | Price | Change | Sq Ft Price |
|---|---|---|---|---|
| 08/30/2024 08/30/24 | Sold | $345,000 | +3.0% | $225 / Sq Ft |
| 08/12/2024 08/12/24 | Pending | -- | -- | -- |
| 08/01/2024 08/01/24 | For Sale | $335,000 | +135.9% | $218 / Sq Ft |
| 04/27/2016 04/27/16 | Sold | $142,000 | -2.1% | $89 / Sq Ft |
| 02/16/2016 02/16/16 | Pending | -- | -- | -- |
| 01/12/2016 01/12/16 | For Sale | $145,000 | -9.9% | $91 / Sq Ft |
| 02/18/2013 02/18/13 | Sold | $161,000 | +3.9% | $105 / Sq Ft |
| 01/19/2013 01/19/13 | Pending | -- | -- | -- |
| 12/20/2012 12/20/12 | For Sale | $155,000 | -- | $101 / Sq Ft |
Tax History Compared to Growth
Tax History
| Year | Tax Paid | Tax Assessment Tax Assessment Total Assessment is a certain percentage of the fair market value that is determined by local assessors to be the total taxable value of land and additions on the property. | Land | Improvement |
|---|---|---|---|---|
| 2024 | $3,836 | $171,800 | $27,910 | $143,890 |
| 2023 | $3,817 | $171,800 | $27,910 | $143,890 |
| 2022 | $4,977 | $111,890 | $23,980 | $87,910 |
| 2021 | $3,371 | $111,890 | $23,980 | $87,910 |
| 2020 | $3,360 | $111,890 | $23,980 | $87,910 |
| 2019 | $3,360 | $111,890 | $23,980 | $87,910 |
| 2018 | $3,319 | $111,890 | $23,980 | $87,910 |
| 2017 | $3,016 | $95,370 | $14,110 | $81,260 |
| 2016 | $2,909 | $95,370 | $14,110 | $81,260 |
| 2015 | $2,843 | $95,370 | $14,110 | $81,260 |
| 2014 | $2,843 | $95,370 | $14,110 | $81,260 |
Agents Affiliated with this Home
-
Ashley Walker

Seller's Agent in 2024
Ashley Walker
Brunet and Company Real Estate
(860) 303-0870
10 in this area
51 Total Sales
-
Stephen Schipani

Buyer's Agent in 2024
Stephen Schipani
Edge Realty RI, LLC
(860) 965-1517
1 in this area
36 Total Sales
-
Aimee Dean
A
Seller's Agent in 2016
Aimee Dean
Spaulding Realty Group, LLC
(860) 281-8240
4 in this area
33 Total Sales
-
Wendy Pérez

Buyer's Agent in 2016
Wendy Pérez
eXp Realty
(860) 271-3427
36 Total Sales
-
D
Seller's Agent in 2013
Daniel Sperduto
eXp Realty
Map
Source: State-Wide MLS
MLS Number: 1030844
APN: PLAI-000017-000036B-000001
- 20 Connecticut Dr
- 0 Dow Rd Unit 24044456
- 0 Pond St Unit 24037041
- 15 Stanmark Dr
- 0A Norwich Rd
- 36 Plainfield Pike
- 42 1st St Unit 44
- 34 2nd St Unit 36
- 0 Plainfield Pike
- 34 Pleasant St
- 34 Pleasant St Unit 8
- 34 Pleasant St Unit 7
- 34 Pleasant St Unit 6
- 34 Pleasant St Unit 5
- 34 Pleasant St Unit 4
- 34 Pleasant St Unit 3
- 407 Starkweather Rd
- 46 Harrington Dr
- 14 Finn Ln
- 64 Spaulding Rd
