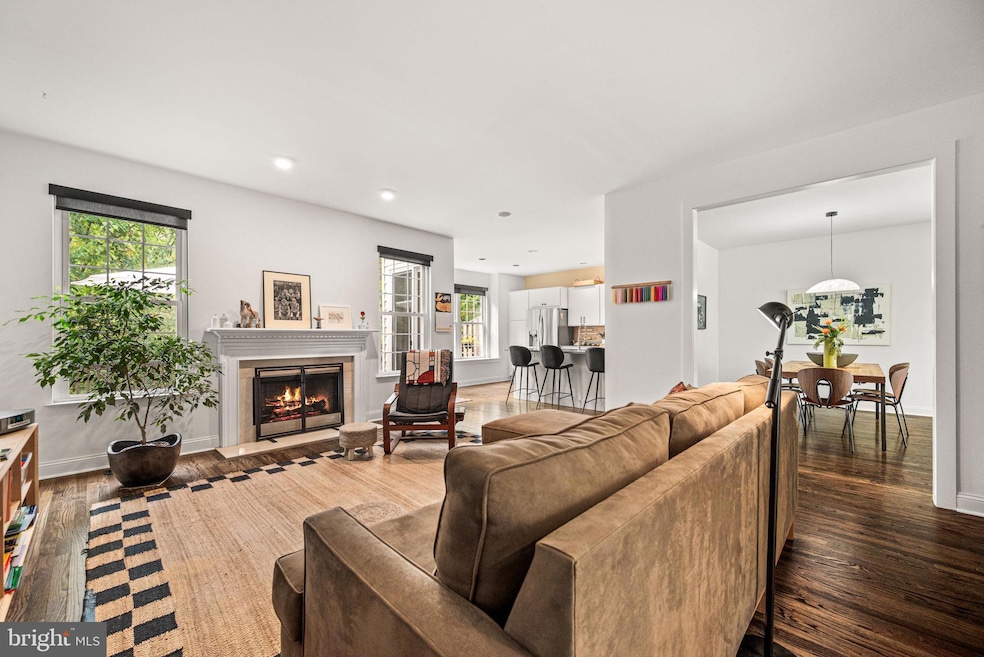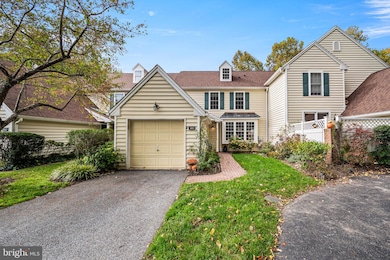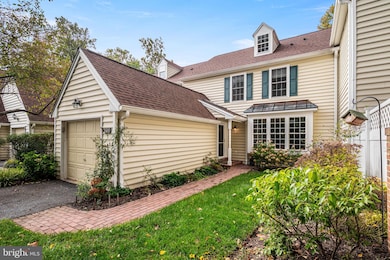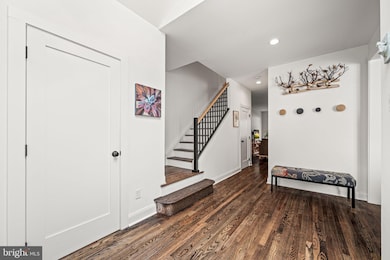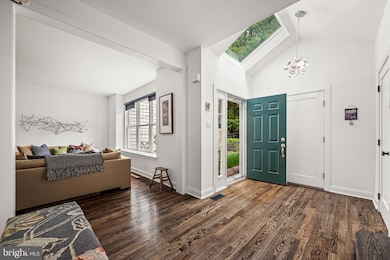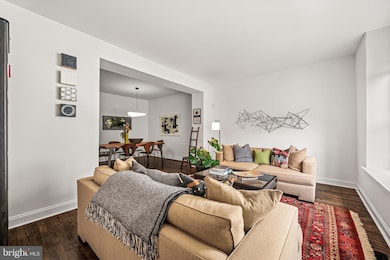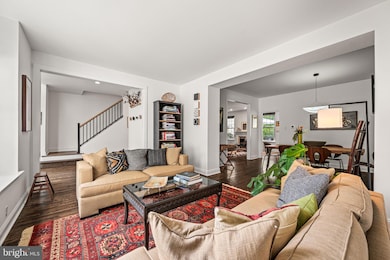102 Dundee Mills Ln Unit 74 Wallingford, PA 19086
Estimated payment $4,280/month
Highlights
- Popular Property
- Creek or Stream View
- Deck
- Nether Providence El School Rated A
- Colonial Architecture
- Recreation Room
About This Home
Just when you thought you'd have to wait until next summer to find your perfect home ... welcome to 102 Dundee Mills Ln, a light and bright, beautifully maintained home, hidden among the trees in the Mills at Rose Valley community. The main floor contains an updated modern kitchen which looks out onto the trees and deck in one direction and into the family room in the other. The dining room and living room merge into an open space that can be configured in multiple ways. Upstairs is the master suite, including a walk-in closet and spacious bathroom (including a soaking tub for the end of those tough days). There are two more additional bedrooms and a full bathroom on this level, including a laundry area with a new washer/dryer. Finally, head downstairs to a full finished basement that is waiting for you to define it however you would like. It's been used as a kid space, exercise space, putting green, work space, and quiet space. Make it your own! And you're not done yet: one more adjacent space is available to use as another bedroom, an at-home office space or whatever else you may need. The furnace room contains a serious workbench ready for those of you who are so inclined. This is a home you will love coming home to in a neighborhood that you'll love being part of.
Co-Listing Agent
(215) 900-7339 dylan.terenick@foxroach.com BHHS Fox & Roach-Media License #RS354369
Townhouse Details
Home Type
- Townhome
Est. Annual Taxes
- $11,160
Year Built
- Built in 1999
HOA Fees
- $445 Monthly HOA Fees
Parking
- 1 Car Attached Garage
- 2 Driveway Spaces
- Front Facing Garage
- Garage Door Opener
Home Design
- Colonial Architecture
- Asphalt Roof
- Aluminum Siding
- Vinyl Siding
- Concrete Perimeter Foundation
Interior Spaces
- Property has 3 Levels
- Recessed Lighting
- Gas Fireplace
- Entrance Foyer
- Family Room Off Kitchen
- Living Room
- Dining Room
- Home Office
- Recreation Room
- Storage Room
- Creek or Stream Views
- Natural lighting in basement
Kitchen
- Breakfast Area or Nook
- Eat-In Kitchen
- Upgraded Countertops
Bedrooms and Bathrooms
- 3 Bedrooms
- En-Suite Bathroom
- Walk-In Closet
Schools
- Strath Haven Middle School
- Strath Haven High School
Utilities
- Central Air
- Heating Available
- 200+ Amp Service
- Natural Gas Water Heater
Additional Features
- ENERGY STAR Qualified Equipment for Heating
- Deck
Community Details
- $1,335 Capital Contribution Fee
- Association fees include common area maintenance, lawn maintenance, snow removal, trash, exterior building maintenance, insurance
- The Mills At Rose Subdivision
- Property Manager
Listing and Financial Details
- Tax Lot 001-074
- Assessor Parcel Number 34-00-02462-66
Map
Home Values in the Area
Average Home Value in this Area
Tax History
| Year | Tax Paid | Tax Assessment Tax Assessment Total Assessment is a certain percentage of the fair market value that is determined by local assessors to be the total taxable value of land and additions on the property. | Land | Improvement |
|---|---|---|---|---|
| 2025 | $10,298 | $288,840 | $94,460 | $194,380 |
| 2024 | $10,298 | $288,840 | $94,460 | $194,380 |
| 2023 | $9,895 | $288,840 | $94,460 | $194,380 |
| 2022 | $9,684 | $288,840 | $94,460 | $194,380 |
| 2021 | $15,733 | $288,840 | $94,460 | $194,380 |
| 2020 | $13,607 | $234,800 | $68,900 | $165,900 |
| 2019 | $13,231 | $234,800 | $68,900 | $165,900 |
| 2018 | $12,975 | $234,800 | $0 | $0 |
| 2017 | $12,618 | $234,800 | $0 | $0 |
| 2016 | $1,289 | $234,800 | $0 | $0 |
| 2015 | $1,289 | $234,800 | $0 | $0 |
| 2014 | $1,289 | $234,800 | $0 | $0 |
Property History
| Date | Event | Price | List to Sale | Price per Sq Ft | Prior Sale |
|---|---|---|---|---|---|
| 11/06/2025 11/06/25 | Price Changed | $550,000 | -4.3% | $184 / Sq Ft | |
| 10/18/2025 10/18/25 | For Sale | $575,000 | +59.7% | $193 / Sq Ft | |
| 07/31/2020 07/31/20 | Sold | $360,000 | -7.5% | $165 / Sq Ft | View Prior Sale |
| 04/22/2020 04/22/20 | Pending | -- | -- | -- | |
| 02/28/2020 02/28/20 | Price Changed | $389,000 | -5.1% | $178 / Sq Ft | |
| 02/08/2020 02/08/20 | For Sale | $410,000 | -- | $188 / Sq Ft |
Purchase History
| Date | Type | Sale Price | Title Company |
|---|---|---|---|
| Special Warranty Deed | $360,000 | None Available | |
| Interfamily Deed Transfer | -- | Security Search & Abstract C | |
| Deed | $260,000 | -- |
Mortgage History
| Date | Status | Loan Amount | Loan Type |
|---|---|---|---|
| Previous Owner | $175,000 | New Conventional | |
| Previous Owner | $190,000 | No Value Available |
Source: Bright MLS
MLS Number: PADE2102222
APN: 34-00-02462-66
- 6609 Hilltop Dr Unit 241
- 612 Meadowvale Ln
- 7504 Hilltop Dr Unit 202
- 222 Hillsboro Mills Ln Unit 48
- 7316 Hilltop Dr Unit 120
- 619 W Brookhaven Rd
- 7202 Hilltop Dr Unit 6
- 5200 Hilltop Dr Unit S8
- 5200 Hilltop Dr Unit W6
- 5200 Hilltop Dr Unit 42
- 726 W Brookhaven Rd
- 210 Cooper Dr
- 202 Fairfield Dr
- 333 Scola Rd
- 760B Putnam Blvd Unit 31B
- 820B Putnam Blvd Unit 49B
- 844A Putnam Blvd Unit 61A
- 909 Putnam Blvd Unit 107
- 907 Putnam Blvd Unit 106
- 123 E Knowlton Rd
- 5200 Hilltop Dr
- 5200 Hilltop Dr Unit G-18
- 808B Putnam Blvd Unit 808B Putnam Blvd
- 760B Putnam Blvd Unit 31B
- 830 Putnam Blvd Unit B
- 745 Windsor Place
- 25 Ruth Rd
- 365 Saybrook Ln
- 68 Park Vallei Ln
- 115 Beech Rd
- 4921 Demaio Dr
- 2903 Edgmont Ave
- 11 E Chelton Rd
- 2617 Lindsay St
- 532 W Brookhaven Rd
- 2701 Madison St
- 44 Worrell St
- 216 Meade St
- 280 Bridgewater Rd Unit C12
- 314 E 24th St
