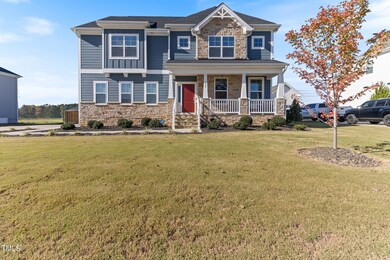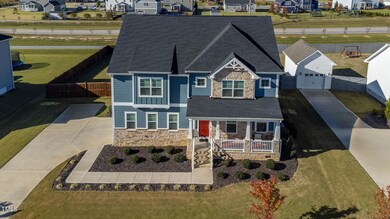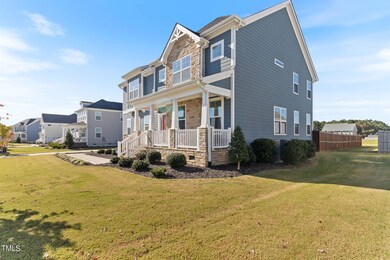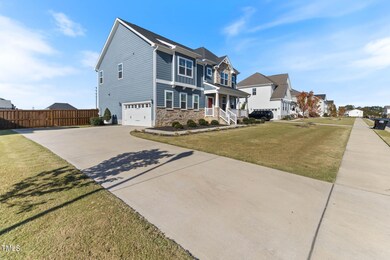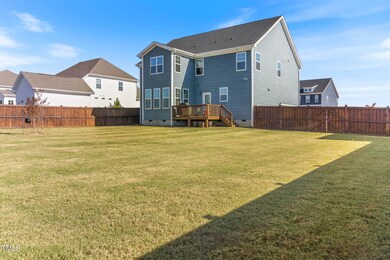
102 Dungannon Loop Clayton, NC 27520
Highlights
- Open Floorplan
- Clubhouse
- Wood Flooring
- Craftsman Architecture
- Deck
- Bonus Room
About This Home
As of April 2025Welcome to this stunning 5-bedroom, 3.5-bath home, offering over 3,000 square feet of elegantly designed living space in the heart of Clayton. This property perfectly combines comfort, style, and luxury.
As you approach, the inviting front porch sets the tone for what lies inside. Step through the front door and experience the bright, open-concept floor plan. The modern kitchen, equipped with stainless steel appliances and generous counter space, effortlessly flows into the living and dining areas—ideal for both everyday living and entertaining.
The main level also features a dedicated office space, making it convenient for remote work or study.
Upstairs, the spacious primary suite is a luxurious retreat. It boasts two walk-in closets, a cozy sitting area, and a spa-like en-suite bath with a walk-in tiled shower. Four additional well-sized bedrooms provide plenty of room for family or guests.
Step outside to the serene back deck, perfect for enjoying your morning coffee or unwinding in the evening, and take advantage of the fully fenced backyard—ideal for privacy, pets, or outdoor activities.
Don't miss the chance to make this exceptional home yours.
Lending incentives are available with our preferred lender!
Last Agent to Sell the Property
All About You Realty License #311246 Listed on: 10/25/2024
Home Details
Home Type
- Single Family
Est. Annual Taxes
- $3,508
Year Built
- Built in 2022
Lot Details
- 0.33 Acre Lot
- Wood Fence
- Back Yard Fenced
HOA Fees
- $130 Monthly HOA Fees
Parking
- 2 Car Attached Garage
- Side Facing Garage
- Garage Door Opener
Home Design
- Craftsman Architecture
- Traditional Architecture
- Brick or Stone Mason
- Shingle Roof
- Stone
Interior Spaces
- 3,135 Sq Ft Home
- 2-Story Property
- Open Floorplan
- Entrance Foyer
- Living Room
- Breakfast Room
- Dining Room
- Home Office
- Bonus Room
- Pull Down Stairs to Attic
Kitchen
- Built-In Gas Range
- Dishwasher
- Kitchen Island
Flooring
- Wood
- Carpet
Bedrooms and Bathrooms
- 5 Bedrooms
- Walk-In Closet
- Walk-in Shower
Outdoor Features
- Deck
- Rain Gutters
Schools
- Cleveland Elementary And Middle School
- Cleveland County Schools High School
Utilities
- Central Air
- Heat Pump System
Listing and Financial Details
- Assessor Parcel Number 06F04083W
Community Details
Overview
- Wellesley HOA Elite Mgt Association, Phone Number (919) 233-7660
- Wellesley Subdivision
- Maintained Community
Amenities
- Clubhouse
Recreation
- Community Pool
Ownership History
Purchase Details
Home Financials for this Owner
Home Financials are based on the most recent Mortgage that was taken out on this home.Purchase Details
Similar Homes in Clayton, NC
Home Values in the Area
Average Home Value in this Area
Purchase History
| Date | Type | Sale Price | Title Company |
|---|---|---|---|
| Warranty Deed | $585,000 | Keystone Title | |
| Warranty Deed | $867,000 | None Available |
Mortgage History
| Date | Status | Loan Amount | Loan Type |
|---|---|---|---|
| Open | $555,750 | New Conventional |
Property History
| Date | Event | Price | Change | Sq Ft Price |
|---|---|---|---|---|
| 04/21/2025 04/21/25 | Sold | $585,000 | 0.0% | $187 / Sq Ft |
| 03/07/2025 03/07/25 | Pending | -- | -- | -- |
| 03/03/2025 03/03/25 | Price Changed | $585,000 | -1.7% | $187 / Sq Ft |
| 02/06/2025 02/06/25 | Price Changed | $595,000 | -0.8% | $190 / Sq Ft |
| 12/19/2024 12/19/24 | Price Changed | $600,000 | -0.8% | $191 / Sq Ft |
| 10/25/2024 10/25/24 | For Sale | $605,000 | +4.6% | $193 / Sq Ft |
| 12/15/2023 12/15/23 | Off Market | $578,530 | -- | -- |
| 08/30/2022 08/30/22 | Sold | $578,530 | 0.0% | $186 / Sq Ft |
| 01/29/2022 01/29/22 | Pending | -- | -- | -- |
| 01/26/2022 01/26/22 | Price Changed | $578,530 | +0.8% | $186 / Sq Ft |
| 12/29/2021 12/29/21 | For Sale | $574,045 | -- | $184 / Sq Ft |
Tax History Compared to Growth
Tax History
| Year | Tax Paid | Tax Assessment Tax Assessment Total Assessment is a certain percentage of the fair market value that is determined by local assessors to be the total taxable value of land and additions on the property. | Land | Improvement |
|---|---|---|---|---|
| 2024 | $3,149 | $388,720 | $60,000 | $328,720 |
| 2023 | $3,042 | $388,720 | $60,000 | $328,720 |
| 2022 | $494 | $60,000 | $60,000 | $0 |
Agents Affiliated with this Home
-
John Stammetti

Seller's Agent in 2025
John Stammetti
All About You Realty
(336) 552-3727
72 Total Sales
-
Alicia Dixon

Buyer's Agent in 2025
Alicia Dixon
RE/MAX United
(919) 270-4637
54 Total Sales
-
Marlo Wells

Seller's Agent in 2022
Marlo Wells
HomeTowne Realty
(919) 763-7887
263 Total Sales
-
L
Seller Co-Listing Agent in 2022
Lanelle Wells
HomeTowne Realty
(919) 349-3753
39 Total Sales
-
April Stephens

Buyer's Agent in 2022
April Stephens
eXp Realty, LLC - C
(919) 625-0211
1,611 Total Sales
Map
Source: Doorify MLS
MLS Number: 10059729
APN: 06F04083W
- 254 Dungannon Loop
- 4053 Little Creek Church Rd
- 119 Valleycastle Ct
- 3785 Little Creek Church Rd
- 157 Gladstone Loop Dr
- 701 Creekside Dr
- 153 Gladstone Loop
- 79 Bronco Pace Dr
- 95 Bronco Pace Dr
- 109 Bronco Pace Dr
- 106 Gladstone Loop
- 0 Cruz Jeffries Rd
- 1914 Jack Rd
- 797 Ranch Rd
- 62 Sailfish Ct
- 196 Cozy Brook Ct
- 563 Little Creek Church Rd
- 121 N Chubb Ridge
- 119 N Chubb Ridge
- 117 N Chubb Ridge

