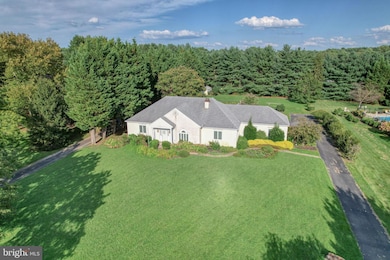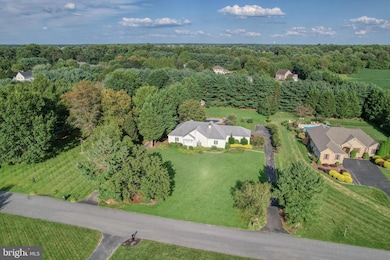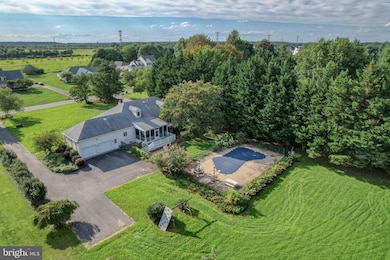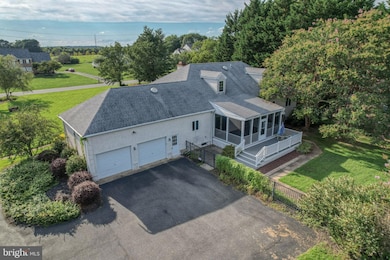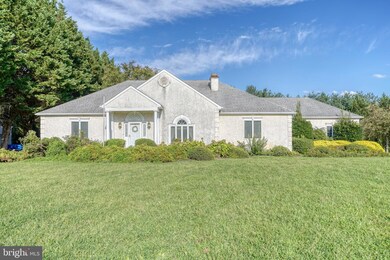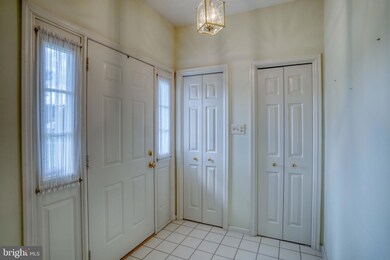102 Dungarvan Dr Middletown, DE 19709
Estimated payment $3,708/month
Highlights
- Concrete Pool
- Cape Cod Architecture
- Wood Flooring
- Appoquinimink High School Rated A
- Deck
- Main Floor Bedroom
About This Home
A RARE Chance to own a Builder's Personal Custom Built Home, but here it is. This property exudes luxury and practicality. Location, Location, Location minutes away from Town and situated nearby affectionately referred as the peaceful horse country in the exclusic Chesterfield Community. Beautiful curb appeal and dramatic landscaped area on both sides of the paved driveway entrance. MAIN FLOOR: This beautiul home has a grande feel upon entry with 9ft ceilings. Standard Foyer tiled with dual closets, which opens to the stairs and into a large Living Room that has pocket doors to close between the Dining Room. The right side hosts the Family Room with gas fireplace and double doors that enter into the Kitchen. The heart of this home is the Large Open Kitchen with Pantry, Corian Counter, Island with bar stool seating, double sink and window with back yard view. The Dining Room adjoins the Kitchen which hosts Dual French Doors into the Screened Porch and hosts the 14ft custom dining room table (has 11 extentioin leaves). Full Bath in the main floor hall with Jacuzzi Whirlpool Bathtub and Heat Light. The Primary Bedroom Suite has a walk-in closet, windows with front and side view and full bath with oversize sink/cabinet, Shower with seating and grab bar, recessed lighting, heat light, exhaust and a seperate Linen Closet. Spacious Bed 2 and Bed 3 with large closets on the main floor is a hall close and private Laundry Room. Each Bedroom has Ceiling Fans and the Baths on Main and Upper Level have a Heat Light and Exhaust Fan. UPPER LEVEL has a Full Bath with single sink and bathtub, Bed #4 and a Bonus Room (could be Bed #5). From the exterior front view, the home looks like a ranch, but it is a Cape Cod with 2 Upper Rooms and Full Bath. One room has the closet access in the hall and therefore not able to be counted as Bed #5 due to County Code but could certainly be used anway you desire... as a Guest Suite, Princess Suite, Home Office, and more. LOWER LEVEL Finished Basement by previous owner(s) has large closets, has an open floor plan with relaxing movie watching area, pool table game area, Full Bath, Recessed and Track lights, large unfinished room for storage, workshop, crafts, etc, houses the HVAC and Radon Mitigation, and has multiple doors for access, seperate sump pump closet and Walk-Out Stairs to a covered exterior shower to back yard. GARAGE: 2-car back entry with 2 doors/openers, counter with base storage, high ceiling height, storage closet and stairs into the kitchen. APPROX SIZES: Garage 26x22; Front Porch 10x4; Screened Porch 12x20; Deck 6x20, Large Concrete Patio around pool with fence enclosure. EXTERIOR: 2 Wells, Screened Porch, Maint Free Deck, Concrete Patio. Beautiful Yard. Inground Anthony Sylvan Pool Remodeled in 2020, Robotic Pool Cleaner 2023 and a Defender Safety Cover. A covered Outside Shower with quick access to full bath in basement. Blacktop Driveway with extention for additional parking. Spacious Shed, large open yard, swing playset and rock climbing included. From hosting gatherings, celebrating events, relaxing in/around the pool and playing in the yard has been a joy for the owner's family. IMPROVEMENTS: See Attachments with Disclosures or Contact Agent. Water Heater Heater 2025, Lenox Program Thermostat, Roof, gutters & downspouts 2013; Pool Reno 2020; HVAC Main Flr 2023; Renewal Anderson French Door 2017; RainSoft Water System, RainBird Lawn Irrigation. Security System. Located in Appoquinimink School District, minutes from town, medical offices, hospital, shopping, recreational, restaurants, and minutes to the Maryland line with to/from Chesapeake City, Bohemia, Elk, Sassafras Rivers, popular restaurants and marinas. General Disclosure: Info regarding Tax, Acre, Size provided by the public County Parcel Search website and presumed accurate.
Listing Agent
(302) 270-5082 ljohannsen@psre.com Patterson-Schwartz-Middletown License #RS-0019702 Listed on: 08/26/2025

Home Details
Home Type
- Single Family
Est. Annual Taxes
- $4,972
Year Built
- Built in 1994
Lot Details
- 1 Acre Lot
- Back Yard Fenced
- Property is zoned NC40
Parking
- 2 Car Direct Access Garage
- 10 Driveway Spaces
- Oversized Parking
- Rear-Facing Garage
- Garage Door Opener
Home Design
- Cape Cod Architecture
- Block Foundation
- Pitched Roof
- Shingle Roof
- Active Radon Mitigation
- Masonry
- Stucco
Interior Spaces
- Property has 2 Levels
- Central Vacuum
- Ceiling height of 9 feet or more
- Ceiling Fan
- Recessed Lighting
- Gas Fireplace
- Replacement Windows
- Family Room Off Kitchen
- Combination Kitchen and Dining Room
- Home Security System
- Laundry on main level
Kitchen
- Eat-In Kitchen
- Kitchen Island
Flooring
- Wood
- Carpet
- Ceramic Tile
- Vinyl
Bedrooms and Bathrooms
- En-Suite Bathroom
- Walk-In Closet
- Soaking Tub
- Bathtub with Shower
- Walk-in Shower
Partially Finished Basement
- Basement Fills Entire Space Under The House
- Exterior Basement Entry
- Drainage System
Pool
- Concrete Pool
- In Ground Pool
- Fence Around Pool
- Outdoor Shower
Outdoor Features
- Deck
- Screened Patio
- Exterior Lighting
- Outbuilding
- Play Equipment
- Porch
Utilities
- Zoned Heating and Cooling
- Heat Pump System
- Pellet Stove burns compressed wood to generate heat
- Programmable Thermostat
- 200+ Amp Service
- Water Treatment System
- Well
- Electric Water Heater
- On Site Septic
Community Details
- No Home Owners Association
- Built by William Marcus (orig owner)
- Chesterfield Subdivision
Listing and Financial Details
- Assessor Parcel Number 13-016.00-083
Map
Home Values in the Area
Average Home Value in this Area
Tax History
| Year | Tax Paid | Tax Assessment Tax Assessment Total Assessment is a certain percentage of the fair market value that is determined by local assessors to be the total taxable value of land and additions on the property. | Land | Improvement |
|---|---|---|---|---|
| 2024 | $4,171 | $108,100 | $15,000 | $93,100 |
| 2023 | $3,493 | $108,100 | $15,000 | $93,100 |
| 2022 | $3,499 | $108,100 | $15,000 | $93,100 |
| 2021 | $3,549 | $108,100 | $15,000 | $93,100 |
| 2020 | $0 | $108,100 | $15,000 | $93,100 |
| 2019 | $3,215 | $108,100 | $15,000 | $93,100 |
| 2018 | $3,095 | $108,100 | $15,000 | $93,100 |
| 2017 | -- | $108,100 | $15,000 | $93,100 |
| 2016 | -- | $108,100 | $15,000 | $93,100 |
| 2015 | -- | $108,100 | $15,000 | $93,100 |
| 2014 | -- | $108,100 | $15,000 | $93,100 |
Property History
| Date | Event | Price | List to Sale | Price per Sq Ft |
|---|---|---|---|---|
| 10/25/2025 10/25/25 | For Sale | $625,000 | 0.0% | $152 / Sq Ft |
| 10/03/2025 10/03/25 | Pending | -- | -- | -- |
| 09/03/2025 09/03/25 | Price Changed | $625,000 | -3.8% | $152 / Sq Ft |
| 08/26/2025 08/26/25 | For Sale | $650,000 | -- | $158 / Sq Ft |
Purchase History
| Date | Type | Sale Price | Title Company |
|---|---|---|---|
| Deed | $447,000 | None Available |
Source: Bright MLS
MLS Number: DENC2088330
APN: 13-016.00-083
- 129 Ayshire Dr Unit RITTENHOUSE
- 129 Ayshire Dr Unit PLAZA
- 129 Ayshire Dr Unit PHILADELPHIAN GRAND
- 129 Ayshire Dr Unit SOMERSET FLOORPLAN
- 129 Ayshire Dr Unit BRANDYWINE GRAND
- 129 Ayshire Dr Unit HANCOCK GRAND
- 129 Ayshire Dr Unit LEXINGTON
- 129 Ayshire Dr Unit CORONADO
- 135 Ayshire Dr
- 240 Abbotsford Dr Unit PHIL GRAND LOT 18
- 274 Abbotsford Dr Unit PG21
- 278 Abbotsford Dr Unit PLAZA LOT 22
- 503 Tarbet Ct Unit PHIL GRAND LOT 31
- 269 Abbotsford Dr Unit PHILADELPHIAN GRAND
- 1343 Bohemia Mill Rd
- 439 Crownleaf Dr
- 447 Crownleaf Dr
- 1481 Bunker Hill Rd
- 451 Crownleaf Dr
- 457 Crownleaf Dr
- 830 Woodline Dr
- 132 Rosie Dr
- 410 N Ramunno Dr
- 114 Ridgemont Dr
- 1600 Lake Seymour Dr
- 42 Buddy Blvd
- 250 Celebration Ct
- 58 Buddy Blvd
- 103 Patriot Dr
- 15 Buddy Blvd
- 910 Janvier Ct
- 1 Nighthawk Dr
- 319 E Cochran St
- 201 Lock St Unit SM
- 197 Bonnybrook Rd
- 414 Goodwick Dr
- 103 Trupenny Turn
- 310 Norwalk Way
- 2175 Audubon Trail
- 31 Carrick Ln

