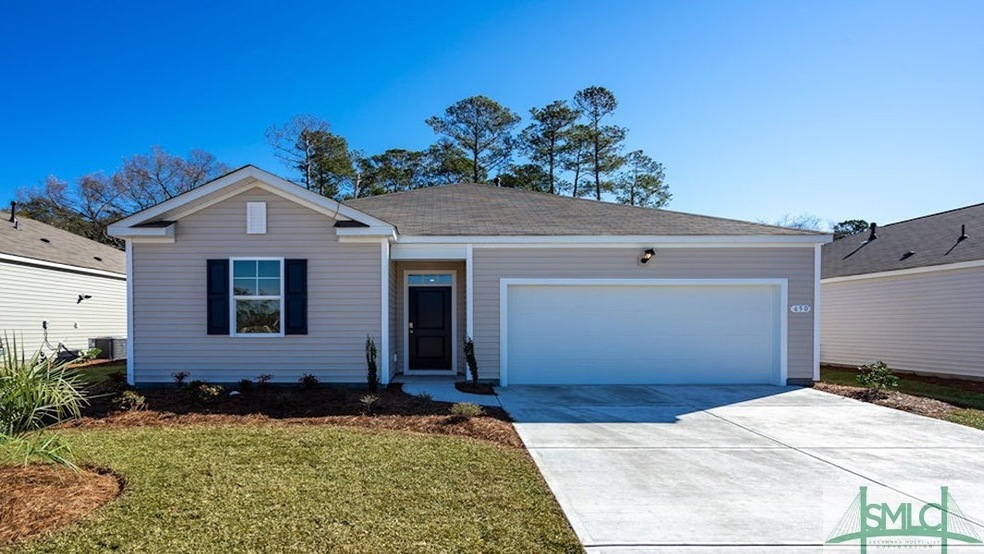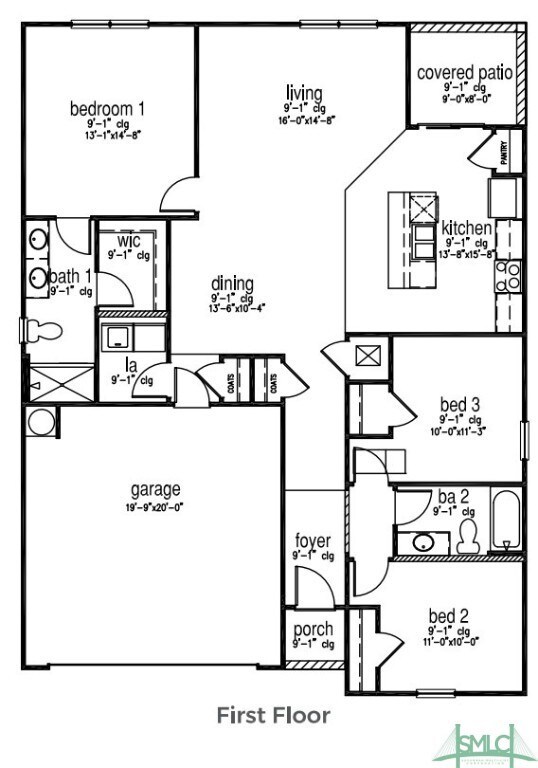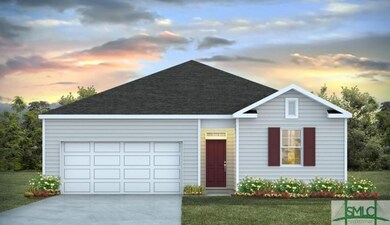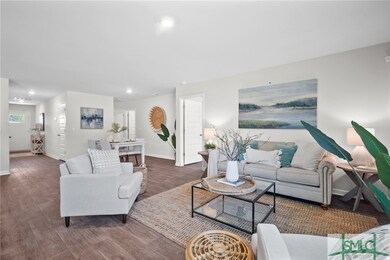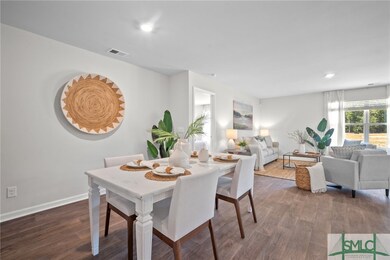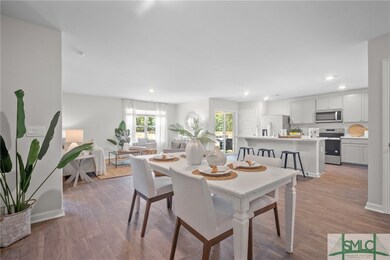
102 Ellie Way Savannah, GA 31419
Southwest Chatham NeighborhoodHighlights
- Under Construction
- 2 Car Attached Garage
- Breakfast Bar
- Front Porch
- Double Vanity
- Patio
About This Home
As of December 2024Welcome to Cobblestone Village, a single-family community ideally located in a fast-emerging area of Savannah, Georgia! The Kerry Plan is a FABULOUS 3 Bedroom 2 Full Bath Ranch Home! Boasting an Open Floorplan, the HUB of the home is a Large Kitchen with Ample Cabinetry & Center Island complete with Pantry & Stainless-Steel Appliances! Dining Area & Spacious Family Room Perfect for Entertaining! Primary Suite with HUGE Walk-In Closet & Double Vanity Bathroom with Walk-In Shower! 2 Secondary Bedrooms are located off the Entry Foyer & are serviced by a Full Hall Bath! Laundry Room conveniently located off entry from 2 car garage! Covered back patio PERFECT for Outdoor Living! Smart Home Technology & 2" Faux Wood Blinds Included! Pictures, photographs, colors, features, and sizes are for illustration purposes only & will vary from the homes as built. Home is under construction.
Home Details
Home Type
- Single Family
Year Built
- Built in 2024 | Under Construction
Lot Details
- 7,492 Sq Ft Lot
HOA Fees
- $46 Monthly HOA Fees
Parking
- 2 Car Attached Garage
Home Design
- Slab Foundation
- Vinyl Siding
Interior Spaces
- 1,475 Sq Ft Home
- 1-Story Property
- Pull Down Stairs to Attic
Kitchen
- Breakfast Bar
- Oven
- Range
- Microwave
- Dishwasher
- Kitchen Island
Bedrooms and Bathrooms
- 3 Bedrooms
- 2 Full Bathrooms
- Double Vanity
- Separate Shower
Laundry
- Laundry Room
- Washer and Dryer Hookup
Outdoor Features
- Patio
- Front Porch
Schools
- New Hampstead Elementary And Middle School
- New Hampstead High School
Utilities
- Central Heating and Cooling System
- Underground Utilities
- Electric Water Heater
- Cable TV Available
Listing and Financial Details
- Home warranty included in the sale of the property
- Tax Lot 45
- Assessor Parcel Number 21026A03003
Community Details
Overview
- Built by DR Horton
- Cobblestone Village Subdivision, Kerry Floorplan
Recreation
- Community Playground
Similar Homes in the area
Home Values in the Area
Average Home Value in this Area
Property History
| Date | Event | Price | Change | Sq Ft Price |
|---|---|---|---|---|
| 12/27/2024 12/27/24 | Sold | $325,990 | 0.0% | $221 / Sq Ft |
| 08/30/2024 08/30/24 | Pending | -- | -- | -- |
| 08/19/2024 08/19/24 | Price Changed | $325,990 | +0.3% | $221 / Sq Ft |
| 08/16/2024 08/16/24 | Price Changed | $324,990 | -0.6% | $220 / Sq Ft |
| 07/11/2024 07/11/24 | For Sale | $326,990 | -- | $222 / Sq Ft |
Tax History Compared to Growth
Agents Affiliated with this Home
-
Sarah Fisher

Seller's Agent in 2024
Sarah Fisher
eXp Realty LLC
(814) 475-5524
7 in this area
121 Total Sales
-
Teresa Cowart

Buyer's Agent in 2024
Teresa Cowart
RE/MAX
(912) 667-1881
99 in this area
2,327 Total Sales
-
Kayla Bazzle

Buyer Co-Listing Agent in 2024
Kayla Bazzle
RE/MAX
(912) 509-9491
7 in this area
105 Total Sales
Map
Source: Savannah Multi-List Corporation
MLS Number: 314742
- 103 Red Admiral Way
- 102 Azure Dr
- 101 Red Admiral Way
- 105 Red Admiral Ln
- 108 Azure Cir
- 107 Red Admiral Ln
- 110 Azure Dr
- 109 Red Admiral Ln
- 124 Monarch Cir
- 112 Azure Dr
- 111 Red Admiral Ln
- 114 Azure Dr
- 115 Red Admiral Ln
- 116 Azure Dr
- 118 Azure Dr
- 121 Azure Dr
- 117 Red Admiral Ln
- 201 Ellie Way
- 129 Azure Dr
