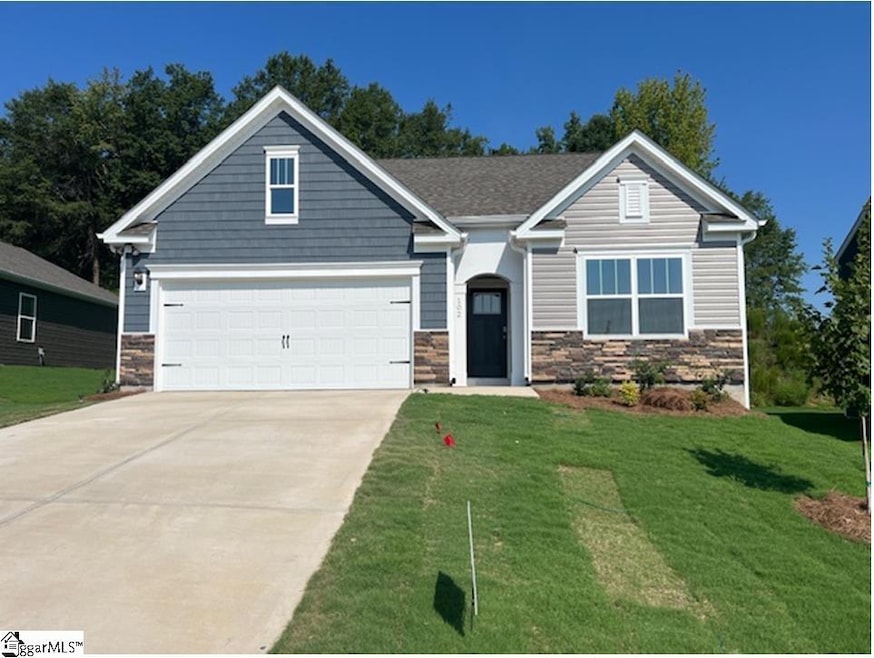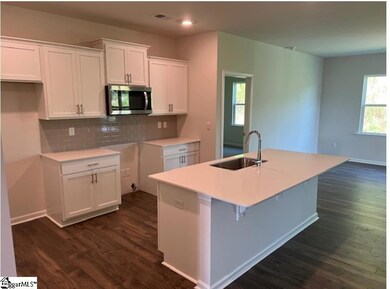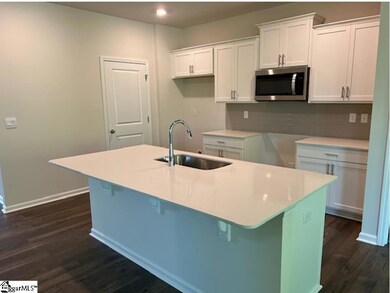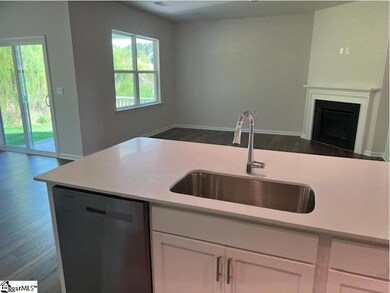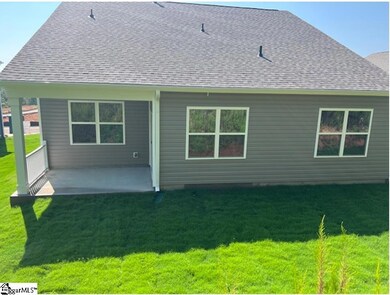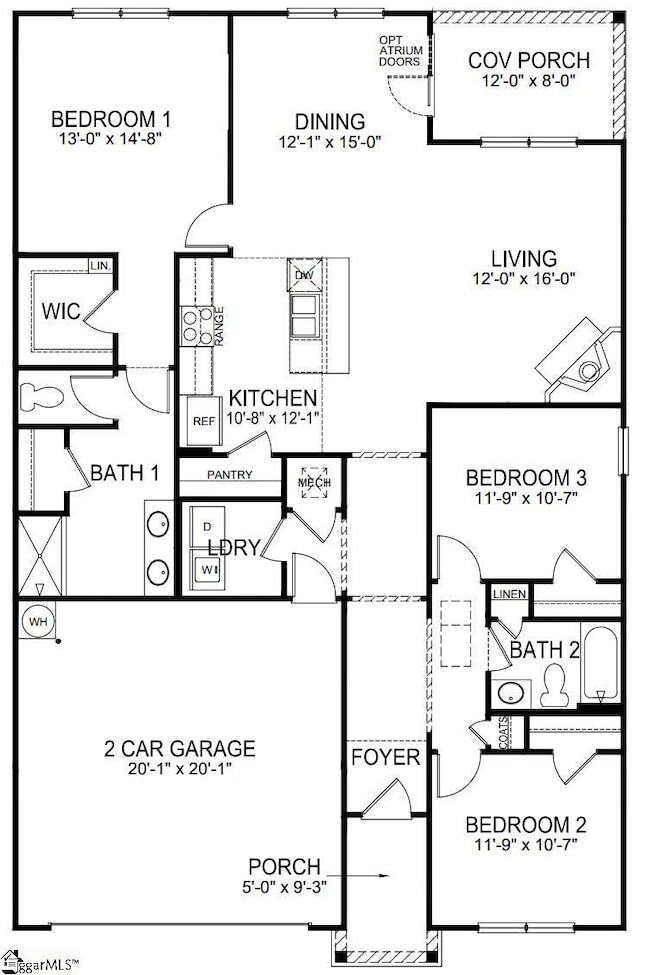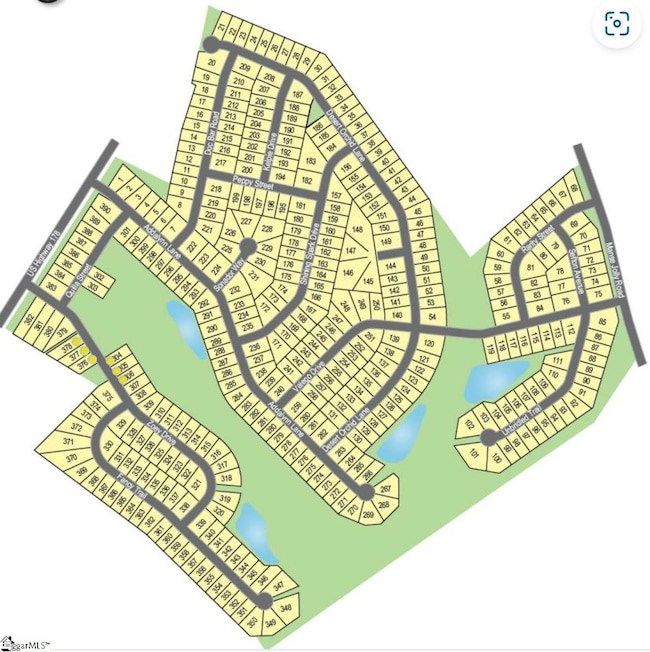
102 Fancy Trail Anderson, SC 29621
Highlights
- New Construction
- Open Floorplan
- Great Room
- Pendleton High School Rated A-
- Craftsman Architecture
- Quartz Countertops
About This Home
As of November 2024Now Selling - Spring Ridge, a beautiful new community in the heart of Anderson, SC. This community will be just 20 minutes from Lake Hartwell and Downtown Anderson. Allowing you to enjoy both the lake and city life! Downtown Anderson is well-known for its local dining, shopping and entertainment options. Single story and two-story homes from our Tradition Series offering 6 different floorplans, interior design selected packages, and Smart Home Technology. Conveniently located only minutes from I-85, Spring Ridge is sure to be the perfect place to call home! THE ARIA is a single-story layout optimizes living space with an open concept kitchen overlooking the living area, dining room, and covered porch. Entertaining is a breeze, as this popular single-family home features a spacious kitchen eat in kitchen, a dining area towards the front of the home and a spacious pantry for extra storage. This community has upgraded stainless steel appliances, making cooking enjoyable. Bedroom one, located at the back of the home for privacy, has an ensuite bathroom that features a double vanity sink, a walk-in shower and a garden tub. Two additional bedrooms share a second bathroom. This home also features a nice laundry room space with privacy doors. Enjoy the benefits of a generous selection of designer features, all the latest smart home technology features which allow you to control your home with your smart device while near or away. Pictures, photographs, colors, features, and sizes are for illustration purposes only and will vary from the homes as built. Home and community information including pricing, included features, terms, availability and amenities are subject to change and prior sale at any time without notice or obligation. **Call the listing agent for information.
Last Agent to Sell the Property
Michael McKeel
D.R. Horton License #101368

Last Buyer's Agent
Michael McKeel
D.R. Horton License #101368

Home Details
Home Type
- Single Family
Lot Details
- 8,276 Sq Ft Lot
- Lot Dimensions are 60x135
- Level Lot
HOA Fees
- $46 Monthly HOA Fees
Home Design
- New Construction
- Craftsman Architecture
- Ranch Style House
- Brick Exterior Construction
- Slab Foundation
- Architectural Shingle Roof
- Vinyl Siding
- Radon Mitigation System
Interior Spaces
- 1,618 Sq Ft Home
- 1,600-1,799 Sq Ft Home
- Open Floorplan
- Smooth Ceilings
- Ceiling height of 9 feet or more
- Gas Log Fireplace
- Insulated Windows
- Great Room
- Dining Room
- Pull Down Stairs to Attic
- Fire and Smoke Detector
Kitchen
- Free-Standing Gas Range
- Built-In Microwave
- Dishwasher
- Quartz Countertops
- Disposal
Flooring
- Carpet
- Laminate
- Vinyl
Bedrooms and Bathrooms
- 3 Main Level Bedrooms
- Walk-In Closet
- 2 Full Bathrooms
- Garden Bath
Laundry
- Laundry Room
- Laundry on main level
- Electric Dryer Hookup
Parking
- 2 Car Attached Garage
- Garage Door Opener
Outdoor Features
- Covered patio or porch
Schools
- Mount Lebanon Elementary School
- Riverside - Anderson 4 Middle School
- Pendleton High School
Utilities
- Forced Air Heating and Cooling System
- Heating System Uses Natural Gas
- Underground Utilities
- Tankless Water Heater
- Gas Water Heater
- Cable TV Available
Community Details
- Built by D.R. Horton
- Spring Ridge Subdivision, Aria Floorplan
- Mandatory home owners association
Listing and Financial Details
- Tax Lot 374
- Assessor Parcel Number 374
Map
Similar Homes in Anderson, SC
Home Values in the Area
Average Home Value in this Area
Property History
| Date | Event | Price | Change | Sq Ft Price |
|---|---|---|---|---|
| 11/26/2024 11/26/24 | Sold | $304,900 | 0.0% | $191 / Sq Ft |
| 09/10/2024 09/10/24 | Pending | -- | -- | -- |
| 07/04/2024 07/04/24 | Price Changed | $304,900 | 0.0% | $191 / Sq Ft |
| 06/28/2024 06/28/24 | Price Changed | $305,000 | 0.0% | $191 / Sq Ft |
| 05/30/2024 05/30/24 | Price Changed | $304,900 | -1.6% | $191 / Sq Ft |
| 05/06/2024 05/06/24 | Price Changed | $309,900 | -9.1% | $194 / Sq Ft |
| 04/14/2024 04/14/24 | For Sale | $340,865 | -- | $213 / Sq Ft |
Source: Greater Greenville Association of REALTORS®
MLS Number: 1523999
- 29 Zoey Dr Unit Lot 0309
- 29 Zoey Dr
- 36 Zoey Dr Unit Lot 0325
- 36 Zoey Dr
- 38 Zoey Dr Unit Lot 0324
- 38 Zoey Dr
- 40 Zoey Dr Unit Lot 0323
- 40 Zoey Dr
- 42 Zoey Dr
- 42 Zoey Dr Unit Lot 0322
- 44 Zoey Dr
- 44 Zoey Dr Unit Lot 0321
- 45 Zoey Dr Unit Lot 0317
- 45 Zoey Dr
- 131 Fancy Trail
- 47 Zoey Dr Unit Lot 0318
- 47 Zoey Dr
- 133 Fancy Trail
- 51 Zoey Dr Unit Lot 0319
- 51 Zoey Dr
