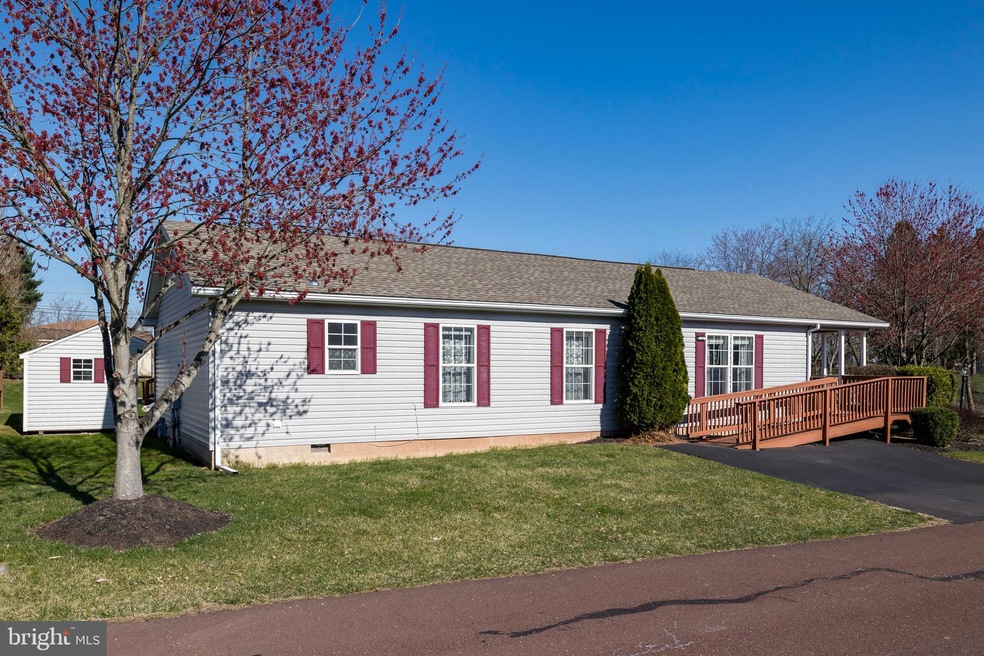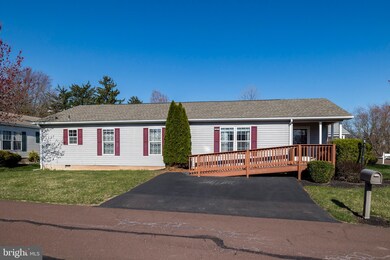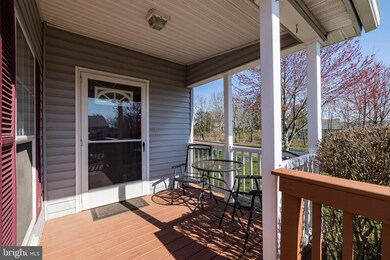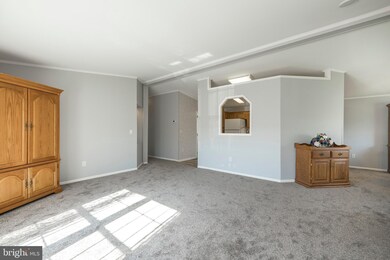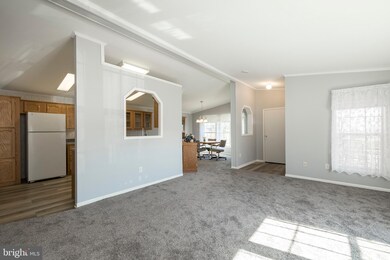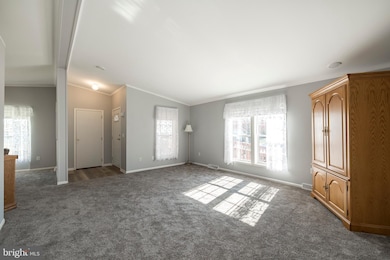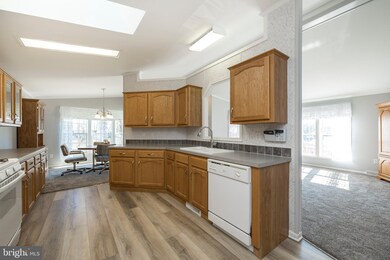
102 Finch Ln Royersford, PA 19468
Limerick Township NeighborhoodHighlights
- Senior Living
- Rambler Architecture
- Walk-In Closet
- Clubhouse
- Community Pool
- Bathtub with Shower
About This Home
As of April 2025If you have been searching for one-floor living, this meticulously maintained 55+ community home is ready for you to move in! As you enter the living room you will notice new carpeting and fresh neutral paint. The large kitchen features plenty of cabinetry, gas range, refrigerator, dishwasher, easy access to the laundry facilities, and hall bath with tub/shower combo. Down the hall, explore the main bedroom with large walk-in closet and spacious bathroom featuring vanity, walk in shower, and an abundance of natural light. There are two additional nicely sized bedrooms that would be perfect for visitors, extra storage space, or creating the craft room of your dreams. The home is conveniently located on a corner lot which includes driveway parking and a backyard shed. Whether you want to spend time with your neighbors at the clubhouse or enjoy some peace and quiet by the community pool, Willow Run has so much to offer. All buyers must be approved by the Willow Run Community Management.
Last Agent to Sell the Property
Styer Real Estate License #RM423640 Listed on: 04/01/2021
Property Details
Home Type
- Manufactured Home
Est. Annual Taxes
- $2,161
Year Built
- Built in 2001
Lot Details
- Lot Dimensions are 99.00 x 0.00
- Ground Rent of $495 per month
- Property is in good condition
HOA Fees
- $495 Monthly HOA Fees
Home Design
- Rambler Architecture
- Shingle Roof
- Vinyl Siding
Interior Spaces
- 1,448 Sq Ft Home
- Property has 1 Level
- Ceiling Fan
- Living Room
- Dining Room
Flooring
- Carpet
- Laminate
Bedrooms and Bathrooms
- 3 Main Level Bedrooms
- Walk-In Closet
- 2 Full Bathrooms
- Bathtub with Shower
Laundry
- Laundry on main level
- Dryer
- Washer
Parking
- 2 Parking Spaces
- 2 Driveway Spaces
Accessible Home Design
- Grab Bars
- Doors are 32 inches wide or more
- Ramp on the main level
Schools
- Spring-Ford Middle School 7Th Grade Center
- Springford High School
Utilities
- Forced Air Heating and Cooling System
- Natural Gas Water Heater
Additional Features
- Shed
- Mobile Home Make is Marlette
Listing and Financial Details
- Tax Lot 009
- Assessor Parcel Number 37-00-00730-232
Community Details
Overview
- Senior Living
- Association fees include trash
- $495 Other One-Time Fees
- Senior Community | Residents must be 55 or older
- Willow Run Subdivision
Amenities
- Clubhouse
Recreation
- Community Pool
Pet Policy
- Limit on the number of pets
Similar Homes in the area
Home Values in the Area
Average Home Value in this Area
Property History
| Date | Event | Price | Change | Sq Ft Price |
|---|---|---|---|---|
| 04/09/2025 04/09/25 | Sold | $215,000 | 0.0% | $148 / Sq Ft |
| 03/24/2025 03/24/25 | Pending | -- | -- | -- |
| 03/17/2025 03/17/25 | For Sale | $215,000 | +2.4% | $148 / Sq Ft |
| 07/31/2024 07/31/24 | Sold | $210,000 | 0.0% | $145 / Sq Ft |
| 06/16/2024 06/16/24 | Pending | -- | -- | -- |
| 06/11/2024 06/11/24 | For Sale | $210,000 | +16.7% | $145 / Sq Ft |
| 06/15/2021 06/15/21 | Sold | $179,900 | +5.9% | $124 / Sq Ft |
| 06/03/2021 06/03/21 | Pending | -- | -- | -- |
| 05/31/2021 05/31/21 | For Sale | $169,900 | 0.0% | $117 / Sq Ft |
| 05/04/2021 05/04/21 | Pending | -- | -- | -- |
| 04/01/2021 04/01/21 | For Sale | $169,900 | -- | $117 / Sq Ft |
Tax History Compared to Growth
Agents Affiliated with this Home
-
Sara Grimes

Seller's Agent in 2025
Sara Grimes
Coldwell Banker Hearthside Realtors-Collegeville
(267) 575-7376
7 in this area
38 Total Sales
-
Suzanne Kunda

Buyer's Agent in 2025
Suzanne Kunda
Freestyle Real Estate LLC
(484) 686-7872
23 in this area
194 Total Sales
-
CISSY DADDAZIO

Seller's Agent in 2024
CISSY DADDAZIO
EveryHome Realtors
(484) 995-2847
1 in this area
51 Total Sales
-
Meredith Jacks

Seller's Agent in 2021
Meredith Jacks
Styer Real Estate
(610) 597-9492
9 in this area
175 Total Sales
-
Amy Miller

Seller Co-Listing Agent in 2021
Amy Miller
Styer Real Estate
(610) 906-9081
2 in this area
26 Total Sales
-
Todd Stover

Buyer's Agent in 2021
Todd Stover
Compass RE
(610) 209-7164
2 in this area
19 Total Sales
Map
Source: Bright MLS
MLS Number: PAMC687232
APN: 37-00-00730-232
- 158 Everleigh Dr
- 106 Lilac Place
- 183 Everleigh Dr
- 182 Everleigh Dr
- 203 Carver Ln
- 141 Golden Vale Dr
- 121 Golden Vale Dr
- 125 Knock Hill Dr
- 110 Madison Ct
- 25 Sand Trap Dr
- 817 N Lewis Rd
- 121 Metka Rd
- 2405 Carriage Ln
- 2408 Carriage Ln
- 1054 Moscariello Ln
- 909 Hickory Grove Dr
- 107 Walker Rd
- 78 Walker Rd
- 226 Troon Ct Unit J3
- 54 Victory Way
