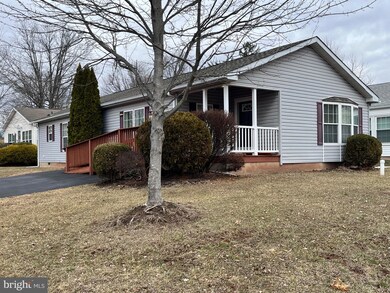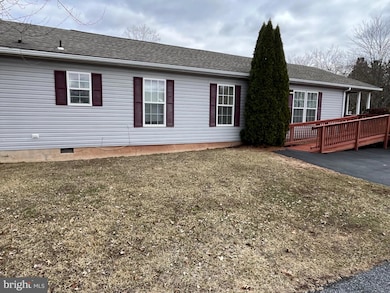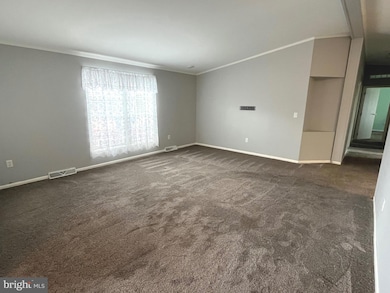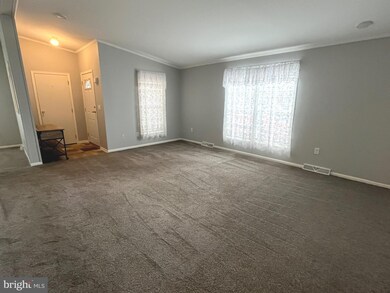
102 Finch Ln Royersford, PA 19468
Limerick Township NeighborhoodHighlights
- Senior Living
- Rambler Architecture
- Skylights
- Open Floorplan
- Community Pool
- Ramp on the main level
About This Home
As of April 2025Welcome to Willow Run, a Charming 55+ Community in Limerick Township!
Discover the comfort and convenience of one-story living at 102 Finch Lane, a desirable corner lot tucked away on a quiet cul-de-sac. This spacious 3-bedroom, 2-bath home features an open floor plan with neutral décor, perfect for effortless living.
Step into the generous living room, which flows seamlessly into a separate dining area—ideal for entertaining. The bright, naturally lit kitchen is enhanced by skylights and offers plenty of cabinet storage, gas cooking, a dishwasher, and a refrigerator. A convenient pass-through to the living room adds to the open feel. Just off the kitchen, the laundry room provides access to the rear yard, complete with a storage shed.
The spacious primary bedroom boasts a walk-in closet and ceiling fan, while the en-suite bathroom includes a walk-in shower, large vanity, and linen closet. Two additional well-sized bedrooms each have ample closet space, and the hall bath—illuminated by a skylight—features a tub/shower combo and vanity storage.
Beyond the home, Willow Run offers wonderful community amenities, including a clubhouse with activities (available for private events) and a lovely pool area, making it a fantastic place to both relax and socialize.
Don’t miss this opportunity—schedule your showing today!
Last Agent to Sell the Property
Coldwell Banker Hearthside Realtors-Collegeville License #RS166642L Listed on: 03/17/2025

Property Details
Home Type
- Manufactured Home
Est. Annual Taxes
- $2,585
Year Built
- Built in 2001
Lot Details
- Lot Dimensions are 99.00 x 0.00
- Land Lease expires in 30 years
- Ground Rent
HOA Fees
- $625 Monthly HOA Fees
Parking
- Driveway
Home Design
- Rambler Architecture
- Vinyl Siding
Interior Spaces
- 1,448 Sq Ft Home
- Property has 1 Level
- Open Floorplan
- Ceiling Fan
- Skylights
- Window Treatments
- Carpet
- Crawl Space
- Oven
Bedrooms and Bathrooms
- 3 Main Level Bedrooms
- 2 Full Bathrooms
Laundry
- Dryer
- Washer
Accessible Home Design
- Ramp on the main level
Utilities
- Forced Air Heating and Cooling System
- Cooling System Utilizes Natural Gas
- Natural Gas Water Heater
Listing and Financial Details
- Tax Lot 009
- Assessor Parcel Number 37-00-00730-232
Community Details
Overview
- Senior Living
- Association fees include common area maintenance, pool(s), trash
- Senior Community | Residents must be 55 or older
- Longview Property Group HOA
- Willow Run Subdivision
Recreation
- Community Pool
Pet Policy
- Limit on the number of pets
Similar Homes in the area
Home Values in the Area
Average Home Value in this Area
Property History
| Date | Event | Price | Change | Sq Ft Price |
|---|---|---|---|---|
| 04/09/2025 04/09/25 | Sold | $215,000 | 0.0% | $148 / Sq Ft |
| 03/24/2025 03/24/25 | Pending | -- | -- | -- |
| 03/17/2025 03/17/25 | For Sale | $215,000 | +2.4% | $148 / Sq Ft |
| 07/31/2024 07/31/24 | Sold | $210,000 | 0.0% | $145 / Sq Ft |
| 06/16/2024 06/16/24 | Pending | -- | -- | -- |
| 06/11/2024 06/11/24 | For Sale | $210,000 | +16.7% | $145 / Sq Ft |
| 06/15/2021 06/15/21 | Sold | $179,900 | +5.9% | $124 / Sq Ft |
| 06/03/2021 06/03/21 | Pending | -- | -- | -- |
| 05/31/2021 05/31/21 | For Sale | $169,900 | 0.0% | $117 / Sq Ft |
| 05/04/2021 05/04/21 | Pending | -- | -- | -- |
| 04/01/2021 04/01/21 | For Sale | $169,900 | -- | $117 / Sq Ft |
Tax History Compared to Growth
Agents Affiliated with this Home
-
Sara Grimes

Seller's Agent in 2025
Sara Grimes
Coldwell Banker Hearthside Realtors-Collegeville
(267) 575-7376
7 in this area
38 Total Sales
-
Suzanne Kunda

Buyer's Agent in 2025
Suzanne Kunda
Freestyle Real Estate LLC
(484) 686-7872
23 in this area
194 Total Sales
-
CISSY DADDAZIO

Seller's Agent in 2024
CISSY DADDAZIO
EveryHome Realtors
(484) 995-2847
1 in this area
51 Total Sales
-
Meredith Jacks

Seller's Agent in 2021
Meredith Jacks
Styer Real Estate
(610) 597-9492
9 in this area
175 Total Sales
-
Amy Miller

Seller Co-Listing Agent in 2021
Amy Miller
Styer Real Estate
(610) 906-9081
2 in this area
26 Total Sales
-
Todd Stover

Buyer's Agent in 2021
Todd Stover
Compass RE
(610) 209-7164
2 in this area
19 Total Sales
Map
Source: Bright MLS
MLS Number: PAMC2131810
APN: 37-00-00730-232
- 158 Everleigh Dr
- 106 Lilac Place
- 183 Everleigh Dr
- 182 Everleigh Dr
- 203 Carver Ln
- 141 Golden Vale Dr
- 121 Golden Vale Dr
- 125 Knock Hill Dr
- 110 Madison Ct
- 25 Sand Trap Dr
- 817 N Lewis Rd
- 121 Metka Rd
- 2405 Carriage Ln
- 2408 Carriage Ln
- 1054 Moscariello Ln
- 909 Hickory Grove Dr
- 107 Walker Rd
- 78 Walker Rd
- 226 Troon Ct Unit J3
- 54 Victory Way






