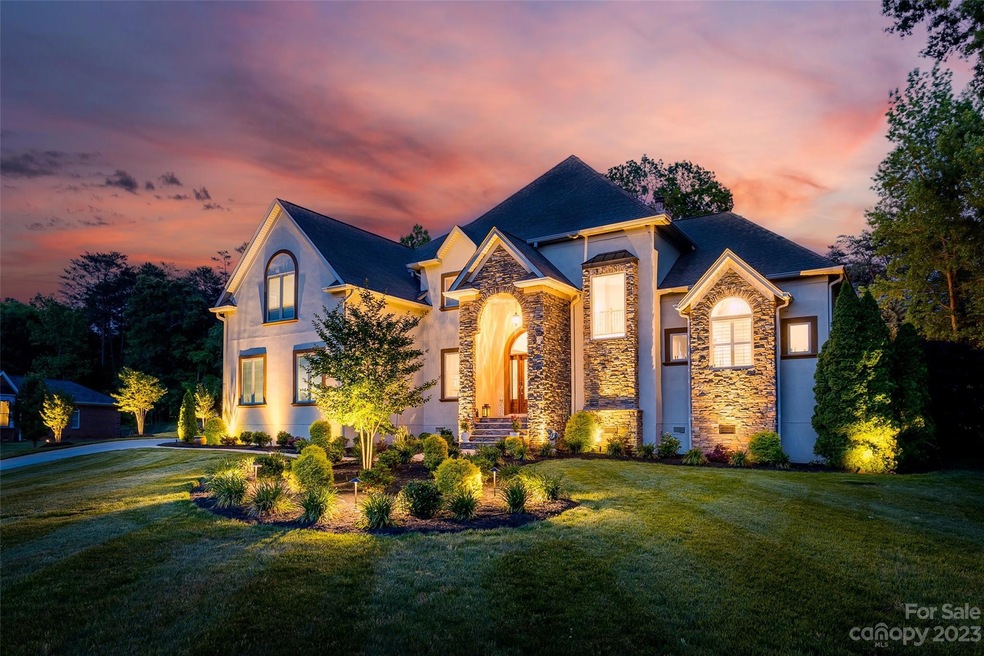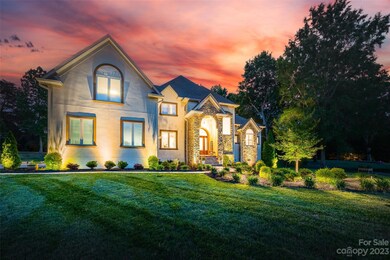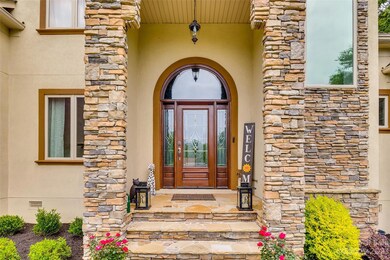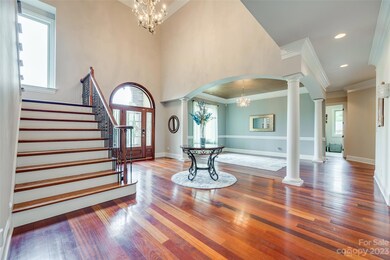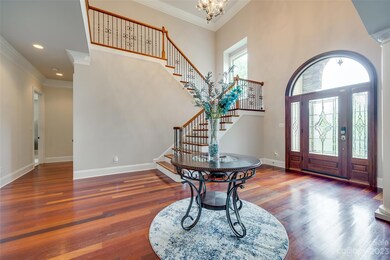
102 Finch Loop Fort Mill, SC 29715
Estimated Value: $933,000 - $1,158,822
Highlights
- In Ground Pool
- Open Floorplan
- Outdoor Fireplace
- Banks Trail Middle School Rated A+
- Traditional Architecture
- Wood Flooring
About This Home
As of August 2023Updated custom home on large private lot in quaint Spring Branch subdivision of Fort Mill. Main level features large open kitchen; primary suite w/ access to patio & pool; expansive great room w/ wood burning fireplace; beautiful views of the backyard oasis; office & half bath w/ outdoor pool access for guests. Main level also includes additional dining area & den with gas logs. Upstairs features a large loft, bonus room & 3 additional bedrooms all with full baths. Updates to HVAC, vapor barrier, saltwater pool system, and more!
Last Agent to Sell the Property
Keller Williams Connected License #94368 Listed on: 06/30/2023

Home Details
Home Type
- Single Family
Est. Annual Taxes
- $8,952
Year Built
- Built in 2005
Lot Details
- Cul-De-Sac
- Fenced
- Irrigation
- Property is zoned R-15
HOA Fees
- $25 Monthly HOA Fees
Parking
- 2 Car Attached Garage
- Driveway
Home Design
- Traditional Architecture
- Stone Siding
- Stucco
Interior Spaces
- 2-Story Property
- Open Floorplan
- Wet Bar
- Sound System
- Wood Burning Fireplace
- Window Treatments
- Crawl Space
Kitchen
- Double Oven
- Gas Cooktop
- Microwave
- Dishwasher
- Wine Refrigerator
- Kitchen Island
Flooring
- Wood
- Tile
Bedrooms and Bathrooms
- Walk-In Closet
- Garden Bath
Laundry
- Laundry Room
- Laundry Chute
Pool
- In Ground Pool
- Spa
Outdoor Features
- Patio
- Outdoor Fireplace
- Front Porch
Schools
- River Trail Elementary School
- Banks Trail Middle School
- Catawba Ridge High School
Utilities
- Forced Air Heating and Cooling System
- Heating System Uses Natural Gas
- Gas Water Heater
Community Details
- Spring Branch Glen Association, Phone Number (704) 779-7766
- Spring Branch Subdivision
Listing and Financial Details
- Assessor Parcel Number 020-12-01-006
Ownership History
Purchase Details
Home Financials for this Owner
Home Financials are based on the most recent Mortgage that was taken out on this home.Purchase Details
Home Financials for this Owner
Home Financials are based on the most recent Mortgage that was taken out on this home.Purchase Details
Home Financials for this Owner
Home Financials are based on the most recent Mortgage that was taken out on this home.Purchase Details
Purchase Details
Home Financials for this Owner
Home Financials are based on the most recent Mortgage that was taken out on this home.Purchase Details
Purchase Details
Similar Homes in Fort Mill, SC
Home Values in the Area
Average Home Value in this Area
Purchase History
| Date | Buyer | Sale Price | Title Company |
|---|---|---|---|
| Curtis Bobbi O | $975,000 | None Listed On Document | |
| Dillard Sharon | $750,000 | None Available | |
| Nei Global Relocation Company | $750,000 | None Available | |
| Hardin Jeffrey L | -- | None Available | |
| Hardin Jeffrey L | $365,000 | -- | |
| Us Bank National Association | $350,000 | -- | |
| Economos Nick | $46,000 | -- |
Mortgage History
| Date | Status | Borrower | Loan Amount |
|---|---|---|---|
| Open | Curtis Bobbi O | $695,000 | |
| Previous Owner | Dillard Sharon | $660,000 | |
| Previous Owner | Dillard Sharon | $250,000 | |
| Previous Owner | Hardin Jeffrey L | $355,000 | |
| Previous Owner | Hardin Jeffrey L | $336,915 | |
| Previous Owner | Economos Nickoloas S | $462,750 |
Property History
| Date | Event | Price | Change | Sq Ft Price |
|---|---|---|---|---|
| 08/28/2023 08/28/23 | Sold | $975,000 | -7.1% | $179 / Sq Ft |
| 07/09/2023 07/09/23 | Pending | -- | -- | -- |
| 06/30/2023 06/30/23 | For Sale | $1,049,000 | +39.9% | $193 / Sq Ft |
| 07/30/2021 07/30/21 | Sold | $750,000 | 0.0% | $140 / Sq Ft |
| 07/02/2021 07/02/21 | Pending | -- | -- | -- |
| 06/25/2021 06/25/21 | For Sale | $750,000 | +96.5% | $140 / Sq Ft |
| 12/19/2014 12/19/14 | Sold | $381,724 | -4.6% | $77 / Sq Ft |
| 11/04/2014 11/04/14 | Pending | -- | -- | -- |
| 08/04/2014 08/04/14 | For Sale | $400,000 | -- | $81 / Sq Ft |
Tax History Compared to Growth
Tax History
| Year | Tax Paid | Tax Assessment Tax Assessment Total Assessment is a certain percentage of the fair market value that is determined by local assessors to be the total taxable value of land and additions on the property. | Land | Improvement |
|---|---|---|---|---|
| 2024 | $8,952 | $37,061 | $4,400 | $32,661 |
| 2023 | $6,781 | $28,648 | $4,400 | $24,248 |
| 2022 | $6,581 | $28,648 | $4,400 | $24,248 |
| 2021 | -- | $20,171 | $3,298 | $16,873 |
| 2020 | $4,846 | $20,171 | $0 | $0 |
| 2019 | $4,887 | $17,540 | $0 | $0 |
| 2018 | $5,109 | $17,540 | $0 | $0 |
| 2017 | $4,910 | $17,540 | $0 | $0 |
| 2016 | $4,892 | $17,540 | $0 | $0 |
| 2014 | $4,369 | $26,310 | $3,900 | $22,410 |
| 2013 | $4,369 | $20,320 | $2,600 | $17,720 |
Agents Affiliated with this Home
-
Rebecca Cullen

Seller's Agent in 2023
Rebecca Cullen
Keller Williams Connected
(980) 428-4477
20 in this area
250 Total Sales
-
Mike Flory
M
Seller Co-Listing Agent in 2023
Mike Flory
Premier South
(704) 477-9446
2 in this area
44 Total Sales
-
Laura Edmonds

Buyer's Agent in 2023
Laura Edmonds
Southern Nest Realty Inc
(704) 292-4001
2 in this area
54 Total Sales
-
Andreea Maleady

Seller's Agent in 2021
Andreea Maleady
Berkshire Hathaway HomeServices Carolinas Realty
(704) 750-9593
8 in this area
64 Total Sales
Map
Source: Canopy MLS (Canopy Realtor® Association)
MLS Number: 4040322
APN: 0201201006
- 112 Spring Branch Rd
- 204 Pebble Creek Crossing
- 202 Whitmyre Ct
- 207 Pebble Creek Crossing
- 125 Rocky Trail Ct
- 506 Preservation Dr
- 113 Rocky Trail Ct
- 106 Friendfield Dr Unit B
- 2141 Nims Village Dr
- 562 Preservation Dr
- 2026 Thatcher Way
- 2026 Thatcher Way
- 2026 Thatcher Way
- 2026 Thatcher Way
- 2026 Thatcher Way
- 2026 Thatcher Way
- 2026 Thatcher Way
- 2026 Thatcher Way
- 2026 Thatcher Way
- 2026 Thatcher Way
- 102 Finch Loop
- 100 Finch Loop
- 104 Finch Loop
- 117 Nims Spring Dr
- 121 Nims Spring Dr
- 115 Nims Spring Dr
- 108 Spring Branch Rd
- 113 Nims Spring Dr
- 762 Nims Lake Rd
- 117 Fairway Dr
- 110 Spring Branch Rd
- 110 Spring Branch Rd Unit 6
- 101 Spring Branch Rd
- 103 Spring Branch Rd
- 118 Nims Spring Dr
- 120 Nims Spring Dr
- 127 Nims Spring Dr
- 105 Spring Branch Rd
- 116 Nims Spring Dr
- 101 Nims Spring Dr
