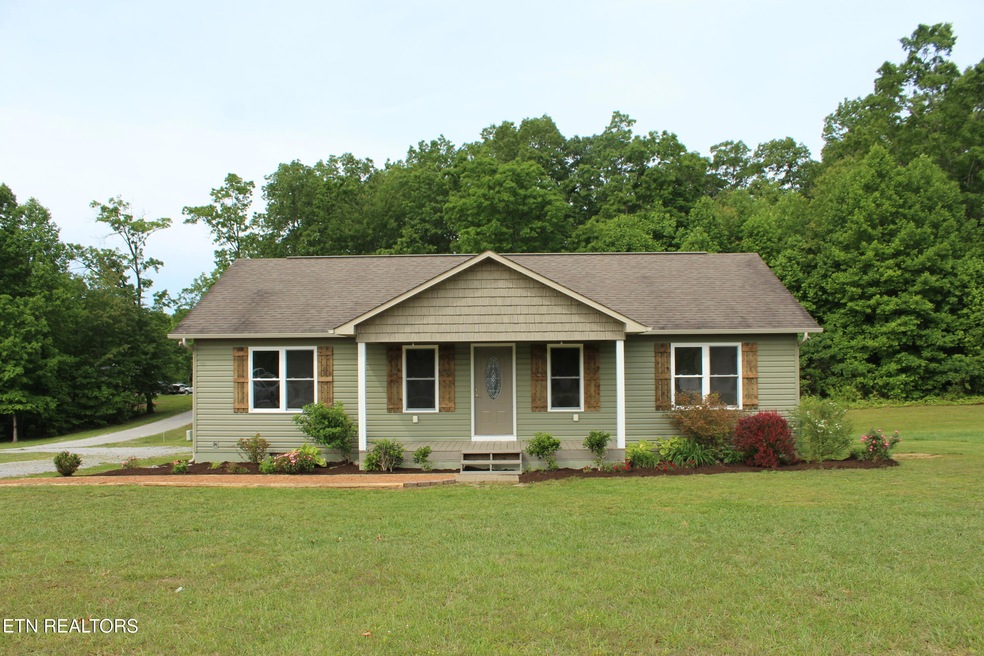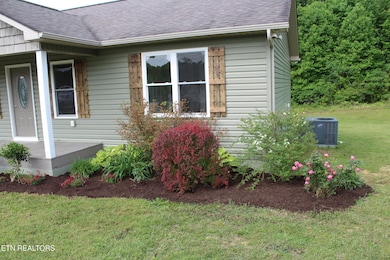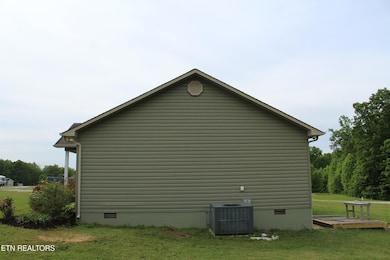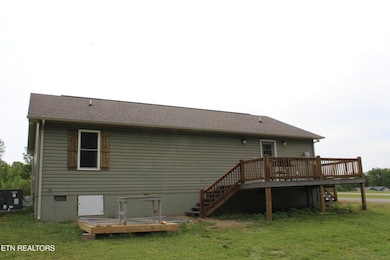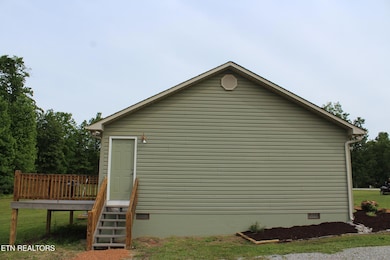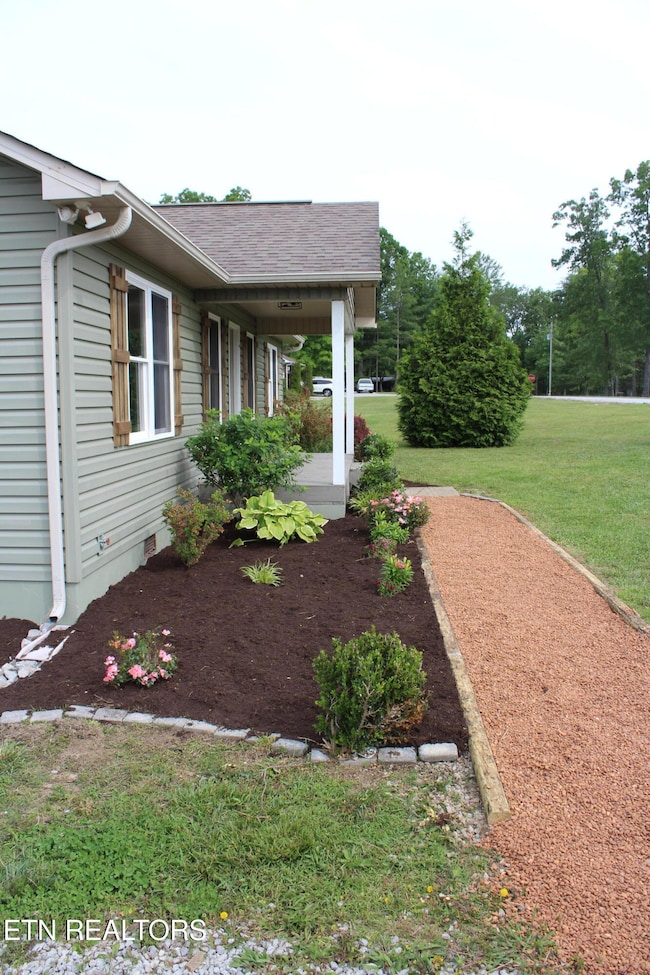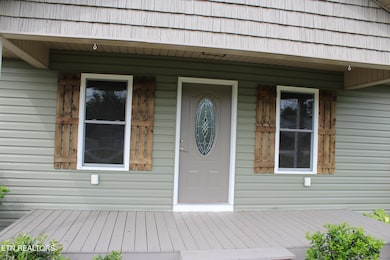
102 Fire Fly Ct Jamestown, TN 38556
Estimated payment $1,555/month
Total Views
470
3
Beds
2
Baths
1,288
Sq Ft
$209
Price per Sq Ft
Highlights
- Deck
- Main Floor Primary Bedroom
- No HOA
- Traditional Architecture
- Corner Lot
- Covered patio or porch
About This Home
A very nice 3 bedroom 2 full Bath home that was built in 2012 in a very nice area of Fentress Co. , this home is ready to move in a must see.
Home Details
Home Type
- Single Family
Est. Annual Taxes
- $541
Year Built
- Built in 2012
Lot Details
- 0.92 Acre Lot
- Corner Lot
- Level Lot
Parking
- Off-Street Parking
Home Design
- Traditional Architecture
- Frame Construction
- Vinyl Siding
Interior Spaces
- 1,288 Sq Ft Home
- Wired For Data
- Ceiling Fan
- ENERGY STAR Qualified Windows
- Living Room
- Utility Room
- Crawl Space
- Fire and Smoke Detector
Kitchen
- Eat-In Kitchen
- Microwave
- Dishwasher
Flooring
- Laminate
- Vinyl
Bedrooms and Bathrooms
- 3 Bedrooms
- Primary Bedroom on Main
- Split Bedroom Floorplan
- Walk-In Closet
- 2 Full Bathrooms
Laundry
- Laundry Room
- Washer and Dryer Hookup
Outdoor Features
- Deck
- Covered patio or porch
Utilities
- Zoned Heating and Cooling System
- Heat Pump System
- Perc Test On File For Septic Tank
- Septic Tank
Community Details
- No Home Owners Association
- Stockton Meadows Subdivision
Listing and Financial Details
- Assessor Parcel Number 064 070.09
Map
Create a Home Valuation Report for This Property
The Home Valuation Report is an in-depth analysis detailing your home's value as well as a comparison with similar homes in the area
Home Values in the Area
Average Home Value in this Area
Tax History
| Year | Tax Paid | Tax Assessment Tax Assessment Total Assessment is a certain percentage of the fair market value that is determined by local assessors to be the total taxable value of land and additions on the property. | Land | Improvement |
|---|---|---|---|---|
| 2024 | $541 | $40,050 | $2,300 | $37,750 |
| 2023 | $541 | $40,050 | $2,300 | $37,750 |
| 2022 | $473 | $24,750 | $2,275 | $22,475 |
| 2021 | $473 | $24,750 | $2,275 | $22,475 |
| 2020 | $473 | $24,750 | $2,275 | $22,475 |
| 2019 | $473 | $24,750 | $2,275 | $22,475 |
| 2018 | $473 | $24,750 | $2,275 | $22,475 |
| 2017 | $471 | $23,750 | $2,275 | $21,475 |
| 2016 | $471 | $23,750 | $2,275 | $21,475 |
| 2015 | $471 | $23,754 | $0 | $0 |
| 2014 | $471 | $23,754 | $0 | $0 |
Source: Public Records
Purchase History
| Date | Type | Sale Price | Title Company |
|---|---|---|---|
| Warranty Deed | $110,000 | None Listed On Document | |
| Warranty Deed | $110,000 | None Listed On Document | |
| Warranty Deed | $140,000 | Howard Amanda M | |
| Interfamily Deed Transfer | -- | Northgate Title Ins Agcy Inc | |
| Warranty Deed | $94,000 | -- | |
| Warranty Deed | $87,000 | -- | |
| Warranty Deed | $9,200 | -- |
Source: Public Records
Mortgage History
| Date | Status | Loan Amount | Loan Type |
|---|---|---|---|
| Previous Owner | $88,775 | Cash |
Source: Public Records
Similar Homes in Jamestown, TN
Source: East Tennessee REALTORS® MLS
MLS Number: 1302258
APN: 064-070.09
Nearby Homes
