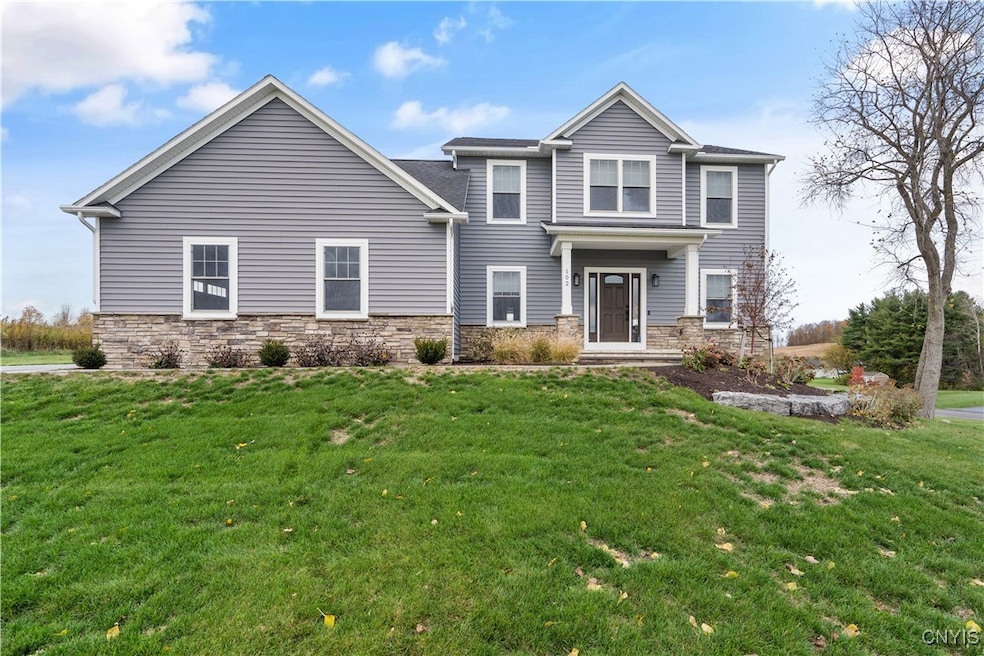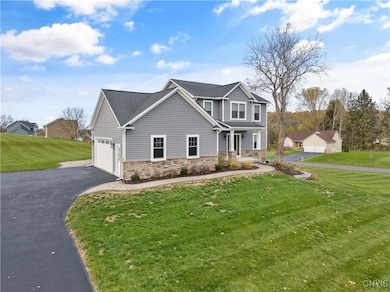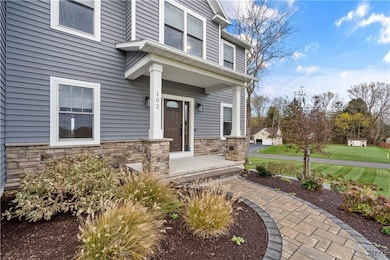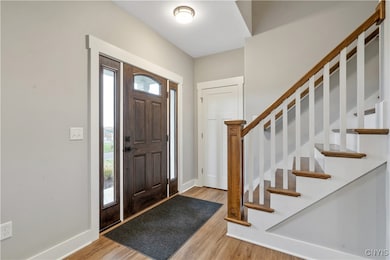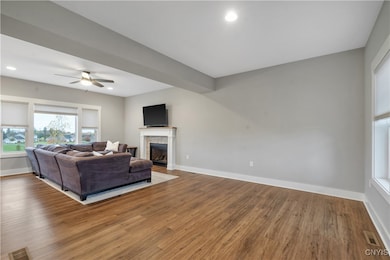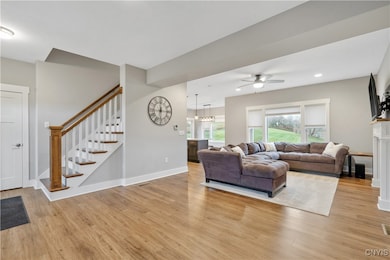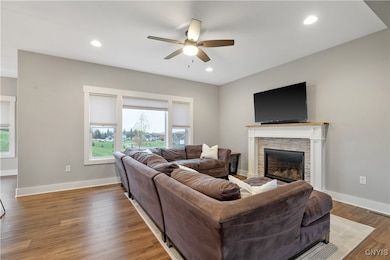102 Firefly Way Camillus, NY 13031
Estimated payment $3,504/month
Highlights
- 1.06 Acre Lot
- Colonial Architecture
- Separate Formal Living Room
- Stonehedge Elementary School Rated 9+
- 1 Fireplace
- Corner Lot
About This Home
Welcome to 102 Firefly Way, a beautifully crafted custom Colonial-style home nestled in the heart of Camillus, NY. Built in 2019 by Smolen Homes, this residence offers the perfect blend of modern amenities and timeless design, ideal for anyone seeking comfort and style in a quiet neighborhood. This spacious home features 3 bedrooms and 2.5 bathrooms across 1,668 square feet of living space. All bedrooms are located on the second floor, including a generous primary suite with a private full bath. Two additional bedrooms share a second full bath, while a convenient half bath is located on the main level. The open-concept kitchen is a chef’s dream, complete with a center island, and a cozy breakfast nook. Stainless steel appliances including a dishwasher, microwave, and freestanding oven/range make meal prep a breeze. The adjoining great room offers a warm and inviting space for entertaining or relaxing. Set on a quiet street, the home sits on a sizable lot. The attached 2-car garage provides ample storage and parking. The backyard offers plenty of room for outdoor activities. This move-in-ready home offers a rare opportunity to own a newer build in a well-established neighborhood. 102 Firefly Way is a must-see!
Listing Agent
Listing by Acropolis Realty Group LLC License #10401328089 Listed on: 11/04/2025

Home Details
Home Type
- Single Family
Est. Annual Taxes
- $12,010
Year Built
- Built in 2019
Lot Details
- 1.06 Acre Lot
- Lot Dimensions are 161x247
- Cul-De-Sac
- Corner Lot
- Rectangular Lot
Parking
- 2 Car Attached Garage
- Driveway
Home Design
- Colonial Architecture
- Block Foundation
- Vinyl Siding
Interior Spaces
- 1,696 Sq Ft Home
- 2-Story Property
- 1 Fireplace
- Great Room
- Family Room
- Separate Formal Living Room
Kitchen
- Breakfast Area or Nook
- Electric Oven
- Electric Range
- Range Hood
- Microwave
- Kitchen Island
- Quartz Countertops
Bedrooms and Bathrooms
- 3 Bedrooms
- En-Suite Primary Bedroom
- Bathroom Rough-In
Laundry
- Laundry Room
- Laundry on main level
Basement
- Basement Fills Entire Space Under The House
- Sump Pump
Eco-Friendly Details
- Energy-Efficient Appliances
- Energy-Efficient Windows
- Energy-Efficient HVAC
- Energy-Efficient Lighting
Schools
- Split Rock Elementary School
- Camillus Middle School
- West Genesee Senior High School
Utilities
- Forced Air Heating and Cooling System
- Heating System Uses Gas
- Vented Exhaust Fan
- Gas Water Heater
Community Details
- Waterbridge Terrace Subdivision, Smolen Homes Floorplan
Listing and Financial Details
- Tax Lot 24
- Assessor Parcel Number 312089-006-001-0001-024-000-0000
Map
Home Values in the Area
Average Home Value in this Area
Tax History
| Year | Tax Paid | Tax Assessment Tax Assessment Total Assessment is a certain percentage of the fair market value that is determined by local assessors to be the total taxable value of land and additions on the property. | Land | Improvement |
|---|---|---|---|---|
| 2024 | $10,109 | $300,000 | $62,000 | $238,000 |
| 2023 | $11,257 | $300,000 | $62,000 | $238,000 |
| 2022 | $11,600 | $300,000 | $62,000 | $238,000 |
| 2021 | $11,946 | $300,000 | $62,000 | $238,000 |
| 2020 | $7,910 | $291,900 | $62,000 | $229,900 |
| 2019 | -- | $62,000 | $62,000 | $0 |
| 2018 | $2,593 | $62,000 | $62,000 | $0 |
| 2017 | $4,112 | $62,000 | $62,000 | $0 |
| 2016 | $4,100 | $62,000 | $62,000 | $0 |
| 2015 | -- | $62,000 | $62,000 | $0 |
| 2014 | -- | $58,000 | $58,000 | $0 |
Property History
| Date | Event | Price | List to Sale | Price per Sq Ft | Prior Sale |
|---|---|---|---|---|---|
| 11/11/2025 11/11/25 | Pending | -- | -- | -- | |
| 11/04/2025 11/04/25 | For Sale | $474,900 | +44.8% | $280 / Sq Ft | |
| 03/05/2020 03/05/20 | Sold | $327,900 | 0.0% | $197 / Sq Ft | View Prior Sale |
| 07/30/2019 07/30/19 | Pending | -- | -- | -- | |
| 07/30/2019 07/30/19 | For Sale | $327,900 | -- | $197 / Sq Ft |
Purchase History
| Date | Type | Sale Price | Title Company |
|---|---|---|---|
| Warranty Deed | $61,000 | -- | |
| Warranty Deed | $61,000 | -- |
Mortgage History
| Date | Status | Loan Amount | Loan Type |
|---|---|---|---|
| Open | $295,200 | Stand Alone Refi Refinance Of Original Loan | |
| Closed | $295,200 | New Conventional |
Source: Central New York Information Services
MLS Number: S1648350
APN: 312089-006-001-0001-024-000-0000
- 0 Warners Rd Unit S1633324
- 131 Weeping Willow Way
- 124 Northwood Way
- 229 Woodmont Dr
- 3192 Cessna Rd
- 201 Woodmont Dr
- 6182 Airport Rd
- 127 Hillside Way
- 131 Hillside Way
- 6449 Newport Rd
- 122 Charles Dr
- 134 Shaker Heights
- 118 Sylvan Way
- 55 1st St
- 106 Sylvan Way
- 122 Maple Dr
- 126 Shetland Place
- 208 Fox Dr
- 6653 Pottery Rd
- 376 Northfield Way
