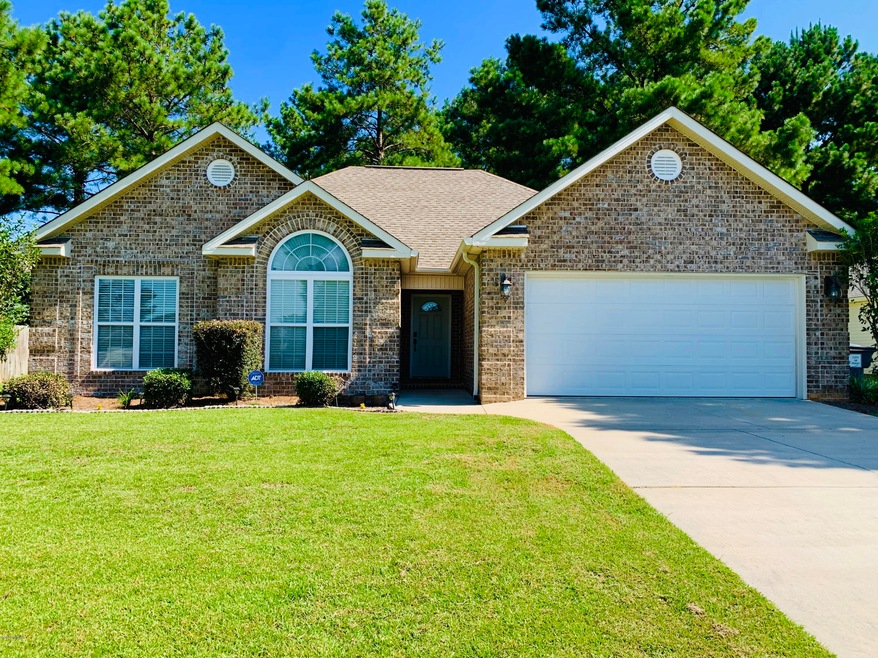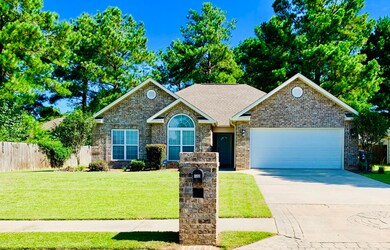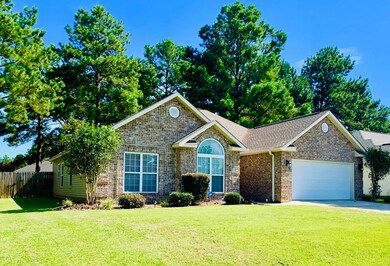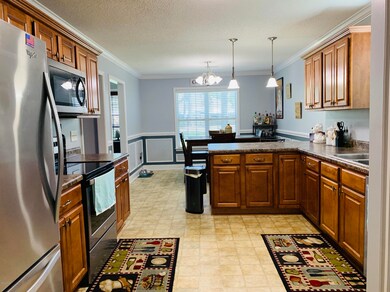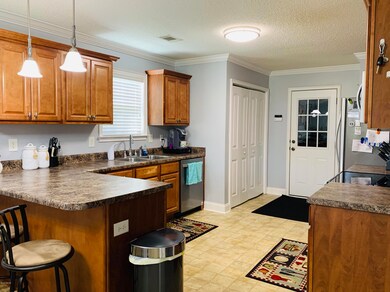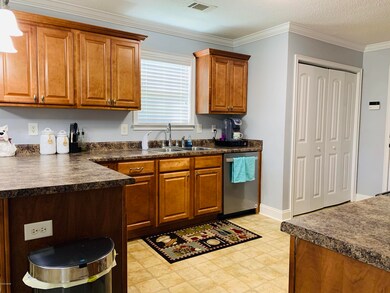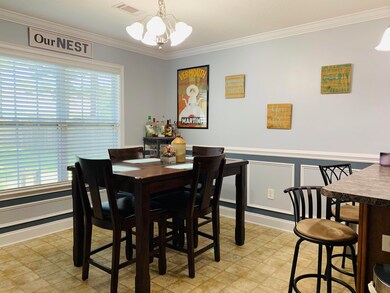
102 Galloway St Kathleen, GA 31047
Highlights
- Deck
- Whirlpool Bathtub
- Sun or Florida Room
- Matthew Arthur Elementary School Rated A
- 1 Fireplace
- No HOA
About This Home
As of August 2020Come home to Kathleen - Stunning Home in Somerset Subdivision! This like new home is well loved and cared for! Scenic large backyard perfect for outdoor entertaining! Patio, Pergola and fire pit! Interior of home has fresh neutral gray tones, luxury vinyl plank floors, 3 bedrooms, 2 bathrooms and large living area. Double doorway leads into heated/cooled sunroom or could be additional living area! Kitchen with eat in area, breakfast bar and newer stainless steel appliances. Zoned for Veterans High School. This home is a must see! Call today to schedule your showing.
Home Details
Home Type
- Single Family
Est. Annual Taxes
- $3,610
Year Built
- Built in 2006
Lot Details
- 0.33 Acre Lot
- Fenced
- Sprinkler System
Home Design
- Brick Front
- Slab Foundation
- Vinyl Siding
Interior Spaces
- 1,796 Sq Ft Home
- 1-Story Property
- 1 Fireplace
- Dining Room
- Sun or Florida Room
- Carpet
- Storage In Attic
- Washer and Dryer Hookup
Kitchen
- Electric Oven
- Built-In Microwave
- Dishwasher
- Disposal
Bedrooms and Bathrooms
- 3 Bedrooms
- Walk-In Closet
- 2 Full Bathrooms
- Whirlpool Bathtub
Parking
- 2 Car Attached Garage
- Garage Door Opener
Outdoor Features
- Deck
- Patio
- Shed
Schools
- Matt Arthur Elementary School
- Perry Middle School
- Veterans High School
Utilities
- Central Heating and Cooling System
Community Details
- No Home Owners Association
- Somerset Subdivision
Listing and Financial Details
- Assessor Parcel Number 0P49A0 123000
Ownership History
Purchase Details
Home Financials for this Owner
Home Financials are based on the most recent Mortgage that was taken out on this home.Purchase Details
Home Financials for this Owner
Home Financials are based on the most recent Mortgage that was taken out on this home.Purchase Details
Home Financials for this Owner
Home Financials are based on the most recent Mortgage that was taken out on this home.Purchase Details
Similar Home in the area
Home Values in the Area
Average Home Value in this Area
Purchase History
| Date | Type | Sale Price | Title Company |
|---|---|---|---|
| Limited Warranty Deed | $187,000 | None Available | |
| Warranty Deed | $160,000 | None Available | |
| Warranty Deed | $164,900 | None Available | |
| Deed | $31,500 | -- |
Mortgage History
| Date | Status | Loan Amount | Loan Type |
|---|---|---|---|
| Previous Owner | $105,000 | VA | |
| Previous Owner | $162,107 | VA | |
| Previous Owner | $162,576 | VA | |
| Previous Owner | $168,445 | VA |
Property History
| Date | Event | Price | Change | Sq Ft Price |
|---|---|---|---|---|
| 09/27/2022 09/27/22 | Rented | $1,895 | 0.0% | -- |
| 09/21/2022 09/21/22 | For Rent | $1,895 | 0.0% | -- |
| 08/28/2020 08/28/20 | Sold | $187,000 | +0.8% | $104 / Sq Ft |
| 07/21/2020 07/21/20 | Pending | -- | -- | -- |
| 07/20/2020 07/20/20 | For Sale | $185,500 | +15.9% | $103 / Sq Ft |
| 03/30/2018 03/30/18 | Sold | $160,000 | 0.0% | $91 / Sq Ft |
| 02/19/2018 02/19/18 | Pending | -- | -- | -- |
| 02/19/2018 02/19/18 | For Sale | $160,000 | 0.0% | $91 / Sq Ft |
| 08/02/2016 08/02/16 | Rented | $1,200 | 0.0% | -- |
| 08/02/2016 08/02/16 | For Rent | $1,200 | 0.0% | -- |
| 10/15/2012 10/15/12 | Rented | $1,200 | 0.0% | -- |
| 10/15/2012 10/15/12 | For Rent | $1,200 | +4.3% | -- |
| 10/04/2012 10/04/12 | Rented | $1,150 | -4.2% | -- |
| 09/04/2012 09/04/12 | Under Contract | -- | -- | -- |
| 06/28/2012 06/28/12 | For Rent | $1,200 | -- | -- |
Tax History Compared to Growth
Tax History
| Year | Tax Paid | Tax Assessment Tax Assessment Total Assessment is a certain percentage of the fair market value that is determined by local assessors to be the total taxable value of land and additions on the property. | Land | Improvement |
|---|---|---|---|---|
| 2024 | $3,610 | $98,240 | $12,000 | $86,240 |
| 2023 | $3,013 | $81,440 | $12,000 | $69,440 |
| 2022 | $1,789 | $77,800 | $12,000 | $65,800 |
| 2021 | $1,653 | $71,520 | $12,000 | $59,520 |
| 2020 | $1,315 | $56,600 | $12,000 | $44,600 |
| 2019 | $1,315 | $56,600 | $12,000 | $44,600 |
| 2018 | $1,315 | $56,600 | $12,000 | $44,600 |
| 2017 | $1,316 | $56,600 | $12,000 | $44,600 |
| 2016 | $1,318 | $56,600 | $12,000 | $44,600 |
| 2015 | $1,321 | $56,600 | $12,000 | $44,600 |
| 2014 | -- | $56,600 | $12,000 | $44,600 |
| 2013 | -- | $56,600 | $12,000 | $44,600 |
Agents Affiliated with this Home
-
Margie Stachurski

Seller's Agent in 2022
Margie Stachurski
GILES REALTY LLC
(478) 225-7252
412 Total Sales
-
Lisa Corley

Seller's Agent in 2020
Lisa Corley
Giles Realty
(478) 397-3438
147 Total Sales
-
Alyson OBrien
A
Seller's Agent in 2018
Alyson OBrien
GOLDEN KEY REALTY
1 Total Sale
-
M
Seller's Agent in 2012
Meredith Plummer
COLDWELL BANKER FREE REALTY
-
Gwen Giles

Seller's Agent in 2012
Gwen Giles
GOLDEN KEY REALTY
(478) 808-8165
315 Total Sales
Map
Source: Middle Georgia MLS
MLS Number: 156400
APN: 0P49A0123000
- 126 Hawk's Nest Dr
- 104 Taylor Leigh Ct
- 231 Black Hawke Ln
- 124 Bella Ct
- 310 Grand Reserve Way
- 207 Amberley Ct
- 303 Grand Reserve Way
- 123 Amberley Ct
- 103 Red Hawk Pointe
- 103 Westchester Trail
- 162 Talton Rd
- 128 Rolling Meadow Way
- 115 Lanier Loop
- 203 Emberwood Way
- 0 SW Highway 127 Farr Rd Unit 10537494
- 0 Highway 127 Farr Rd
- 212 Willowbrook Ln
- 0 Piney Grove Rd Parcel A Rd
- 105 Waters Edge Ct
- 118 Rolling Meadow Way
