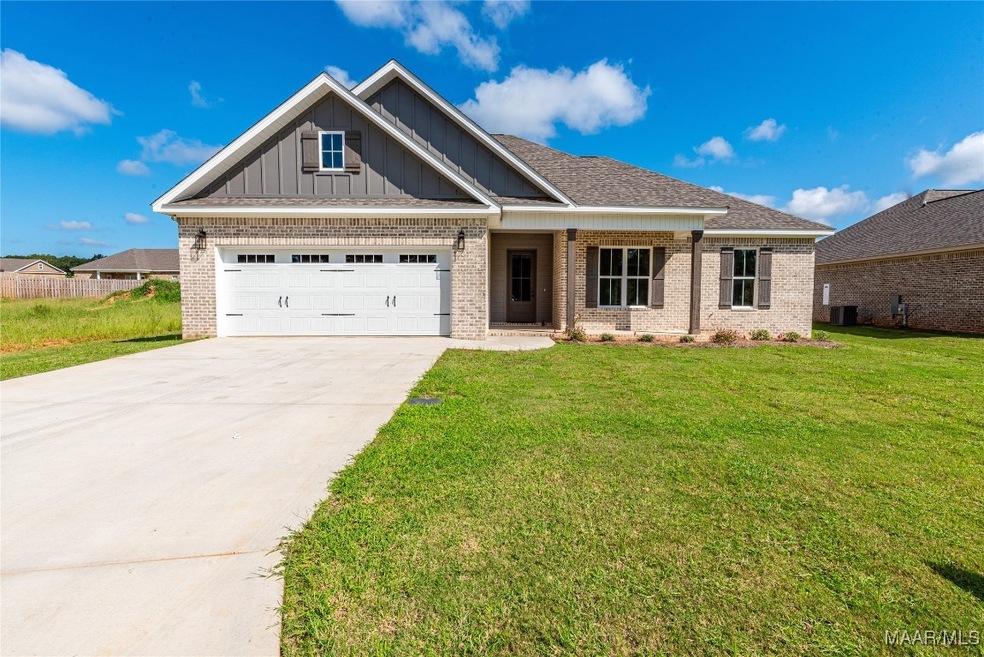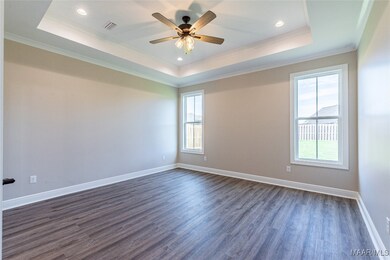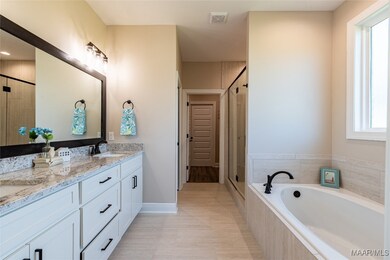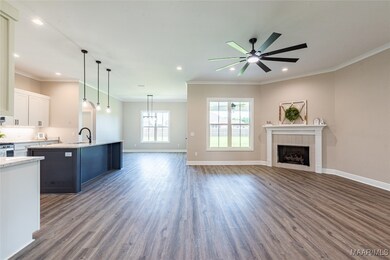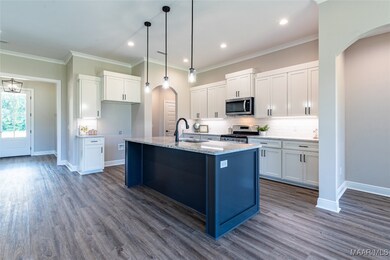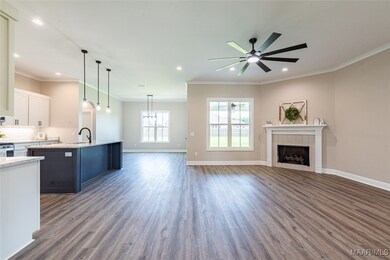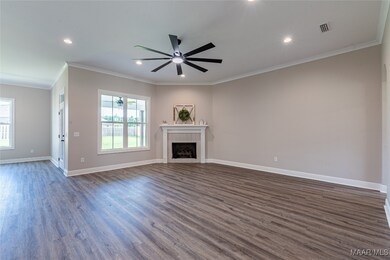
102 Greythorne Place Enterprise, AL 36330
Highlights
- New Construction
- High Ceiling
- 2 Car Attached Garage
- Holly Hill Elementary School Rated A-
- Covered patio or porch
- Double Pane Windows
About This Home
As of December 2024This beautiful New Construction in Greythorne is getting ready for it's new owner! Home is inside the Enterprise City Limits and minutes from Ft Novosel! Open living space with 10 foot ceilings, gas fireplace, and LVP flooring! Gorgeous kitchen with granite countertops, stainless appliances, tile backsplash, custom cabinets, and accent island. Great layout with split bedrooms. Master suite features LVP flooring, tile shower, garden tub, double vanities, and walk in closet that connects to the laundry room. Home has three additional bedrooms- bedroom four has a private bath with access to the back porch. Covered back porch overlooking large backyard. Spacious garage with plenty of room for both cars. Make an appointment to see this incredible home!
Home Details
Home Type
- Single Family
Est. Annual Taxes
- $274
Year Built
- Built in 2024 | New Construction
Lot Details
- 0.3 Acre Lot
- Lot Dimensions are 86 x 150 x 85 x 154
- Level Lot
HOA Fees
- $25 Monthly HOA Fees
Parking
- 2 Car Attached Garage
Home Design
- Brick Exterior Construction
- Slab Foundation
- HardiePlank Siding
Interior Spaces
- 2,085 Sq Ft Home
- 1-Story Property
- High Ceiling
- Ceiling Fan
- Ventless Fireplace
- Gas Log Fireplace
- Double Pane Windows
- Pull Down Stairs to Attic
- Washer and Dryer Hookup
Kitchen
- Gas Range
- Recirculated Exhaust Fan
- Microwave
- Plumbed For Ice Maker
- Dishwasher
- Kitchen Island
Bedrooms and Bathrooms
- 4 Bedrooms
- Walk-In Closet
- 3 Full Bathrooms
- Double Vanity
- Garden Bath
- Separate Shower
Outdoor Features
- Covered patio or porch
Schools
- Hillcrest Elementary School
- Dauphin Junior High School
- Enterprise High School
Utilities
- Central Air
- Heat Pump System
- Gas Water Heater
- High Speed Internet
Listing and Financial Details
- Home warranty included in the sale of the property
- Assessor Parcel Number 19 09 09 32 4 000 006.012
Community Details
Overview
- Built by McIntyre Home Builders, LLC
- Greythorne Subdivision
Security
- Building Fire Alarm
Ownership History
Purchase Details
Home Financials for this Owner
Home Financials are based on the most recent Mortgage that was taken out on this home.Purchase Details
Map
Similar Homes in Enterprise, AL
Home Values in the Area
Average Home Value in this Area
Purchase History
| Date | Type | Sale Price | Title Company |
|---|---|---|---|
| Warranty Deed | $380,000 | None Listed On Document | |
| Warranty Deed | $380,000 | None Listed On Document |
Mortgage History
| Date | Status | Loan Amount | Loan Type |
|---|---|---|---|
| Open | $380,000 | Credit Line Revolving | |
| Closed | $380,000 | Credit Line Revolving |
Property History
| Date | Event | Price | Change | Sq Ft Price |
|---|---|---|---|---|
| 12/02/2024 12/02/24 | Sold | $380,000 | +1.9% | $182 / Sq Ft |
| 10/27/2024 10/27/24 | Off Market | $373,000 | -- | -- |
| 06/25/2024 06/25/24 | For Sale | $373,000 | -- | $179 / Sq Ft |
Tax History
| Year | Tax Paid | Tax Assessment Tax Assessment Total Assessment is a certain percentage of the fair market value that is determined by local assessors to be the total taxable value of land and additions on the property. | Land | Improvement |
|---|---|---|---|---|
| 2024 | $274 | $1,575 | $1,575 | $0 |
| 2023 | $274 | $6,300 | $6,300 | $0 |
| 2022 | $0 | $0 | $0 | $0 |
Source: Wiregrass REALTORS®
MLS Number: 550369
APN: 09-09-32-4-000-006.012
- 109 Amelia Cir
- 425 Glover Ave
- TBD Lester Dr
- 300 Colony Dr Unit A,B,C,D
- 307 Colony Dr
- 309 Colony Dr
- 814 E Lee St
- 522 E Lee St
- 108 Andrews St
- 104 Candy Dr
- 406 & 408 Glover Ave
- 103 Olive Springs Dr
- 101 Sanders St
- 504 Henderson St
- 300 Cherry Hill Rd
- 602 Cedar Dr
- 0 Dismukes Dr
- 102 Mccormick St
- 208 Pinehurst Dr
- 234 Forest Ave
