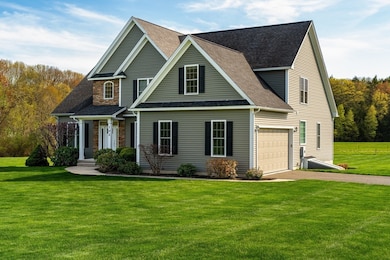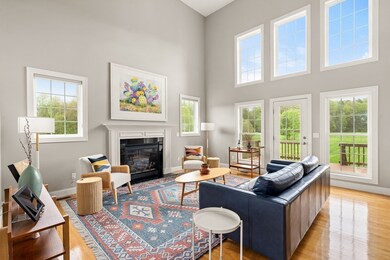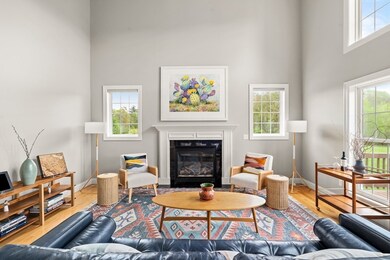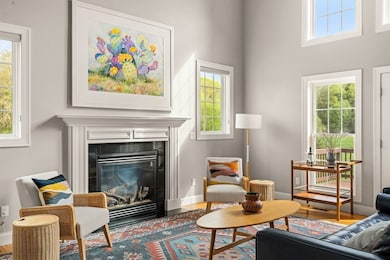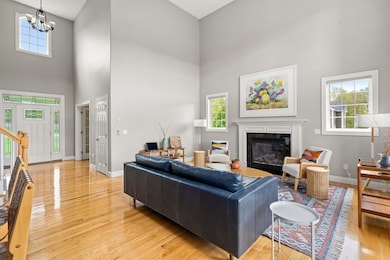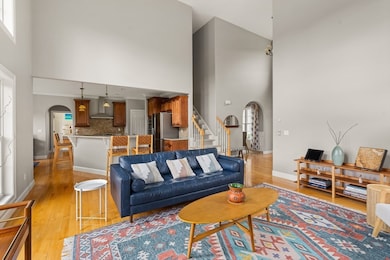
102 Gunn Rd Southampton, MA 01073
Estimated payment $5,304/month
Highlights
- Spa
- Colonial Architecture
- Vaulted Ceiling
- Open Floorplan
- Deck
- Wood Flooring
About This Home
Spacious & immaculate property with 1st floor primary bedroom in fantastic Southampton location. This light-filled home features 4 bedrooms (two en suite) and 3.5 baths on 1.38 open verdant acres. Grand foyer opens to dining room with hardwood floors & full windows and a home office with double glass doors. Living room with cathedral ceilings, gas fireplace & deck access. Open kitchen with granite countertops, breakfast bar, pantry & large dining area. Laundry room off the hallway leading to the primary bedroom with fantastic walk-in closet and large full bath with shower, spa tub & double vanity with granite countertops. Additional 1/2 bath and large coat closet located by the entry to an oversized 2-car garage. The 2nd floor has an expansive en suite bedroom with walk-in closet & full bath. Two additional bedrooms and a full bath complete the upstairs. Full basement for plentiful storage. Rear deck overlooking a flat backyard with storage shed and adjacent farmland.
Home Details
Home Type
- Single Family
Est. Annual Taxes
- $10,239
Year Built
- Built in 2012
Lot Details
- 1.38 Acre Lot
- Level Lot
- Sprinkler System
- Cleared Lot
- Property is zoned RR
Parking
- 2 Car Attached Garage
- Garage Door Opener
- Driveway
- Open Parking
- Off-Street Parking
Home Design
- Colonial Architecture
- Frame Construction
- Shingle Roof
- Concrete Perimeter Foundation
Interior Spaces
- 3,101 Sq Ft Home
- Open Floorplan
- Chair Railings
- Crown Molding
- Coffered Ceiling
- Vaulted Ceiling
- Ceiling Fan
- Recessed Lighting
- Decorative Lighting
- Light Fixtures
- Window Screens
- Living Room with Fireplace
- Dining Area
- Home Office
Kitchen
- Oven
- Range
- Freezer
- Dishwasher
- Kitchen Island
- Solid Surface Countertops
Flooring
- Wood
- Wall to Wall Carpet
- Ceramic Tile
Bedrooms and Bathrooms
- 4 Bedrooms
- Primary Bedroom on Main
- Linen Closet
- Walk-In Closet
- Bathtub with Shower
- Linen Closet In Bathroom
Laundry
- Laundry on main level
- Dryer
- Washer
Unfinished Basement
- Basement Fills Entire Space Under The House
- Interior Basement Entry
- Block Basement Construction
Outdoor Features
- Spa
- Bulkhead
- Balcony
- Deck
- Outdoor Storage
- Rain Gutters
Schools
- Southampton Elementary School
- HRHS Middle School
- HRHS High School
Utilities
- Forced Air Heating and Cooling System
- Heating System Uses Natural Gas
- 200+ Amp Service
- Gas Water Heater
- Private Sewer
Community Details
- No Home Owners Association
Listing and Financial Details
- Assessor Parcel Number M:020 B:118 L:,4891666
Map
Home Values in the Area
Average Home Value in this Area
Tax History
| Year | Tax Paid | Tax Assessment Tax Assessment Total Assessment is a certain percentage of the fair market value that is determined by local assessors to be the total taxable value of land and additions on the property. | Land | Improvement |
|---|---|---|---|---|
| 2025 | $10,239 | $722,600 | $135,300 | $587,300 |
| 2024 | $9,918 | $696,000 | $135,300 | $560,700 |
| 2023 | $9,164 | $639,500 | $135,300 | $504,200 |
| 2022 | $8,968 | $595,100 | $139,100 | $456,000 |
| 2021 | $8,400 | $526,000 | $137,800 | $388,200 |
| 2020 | $8,451 | $534,200 | $137,800 | $396,400 |
| 2019 | $8,186 | $501,900 | $137,800 | $364,100 |
| 2018 | $7,746 | $463,300 | $123,400 | $339,900 |
| 2017 | $7,561 | $463,300 | $123,400 | $339,900 |
| 2015 | $7,154 | $455,400 | $114,700 | $340,700 |
Property History
| Date | Event | Price | Change | Sq Ft Price |
|---|---|---|---|---|
| 05/13/2025 05/13/25 | Pending | -- | -- | -- |
| 05/08/2025 05/08/25 | For Sale | $799,000 | +31.0% | $258 / Sq Ft |
| 06/19/2020 06/19/20 | Sold | $610,000 | -3.2% | $197 / Sq Ft |
| 05/04/2020 05/04/20 | Pending | -- | -- | -- |
| 04/10/2020 04/10/20 | Price Changed | $629,900 | -1.6% | $203 / Sq Ft |
| 03/25/2020 03/25/20 | For Sale | $639,900 | +45.4% | $206 / Sq Ft |
| 06/11/2013 06/11/13 | Sold | $440,000 | -2.0% | $157 / Sq Ft |
| 05/20/2013 05/20/13 | Pending | -- | -- | -- |
| 05/08/2013 05/08/13 | Price Changed | $449,000 | -2.2% | $160 / Sq Ft |
| 02/28/2013 02/28/13 | Price Changed | $459,000 | -2.1% | $164 / Sq Ft |
| 11/09/2012 11/09/12 | For Sale | $469,000 | -- | $168 / Sq Ft |
Purchase History
| Date | Type | Sale Price | Title Company |
|---|---|---|---|
| Not Resolvable | $610,000 | None Available | |
| Quit Claim Deed | -- | -- | |
| Quit Claim Deed | -- | -- | |
| Not Resolvable | $440,000 | -- | |
| Not Resolvable | $110,000 | -- | |
| Not Resolvable | $110,000 | -- | |
| Quit Claim Deed | -- | -- |
Mortgage History
| Date | Status | Loan Amount | Loan Type |
|---|---|---|---|
| Previous Owner | $360,000 | New Conventional |
Similar Homes in the area
Source: MLS Property Information Network (MLS PIN)
MLS Number: 73371992
APN: SHAM-000020-000118

