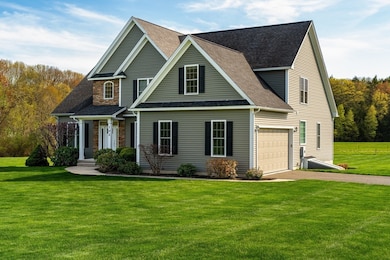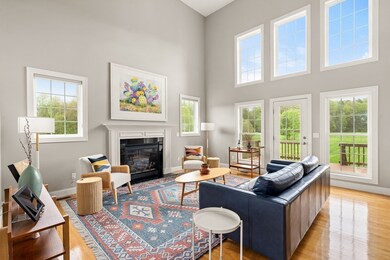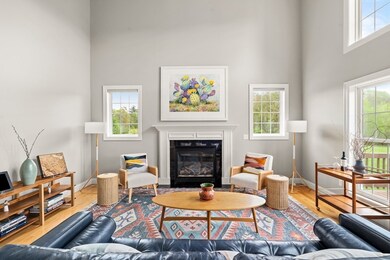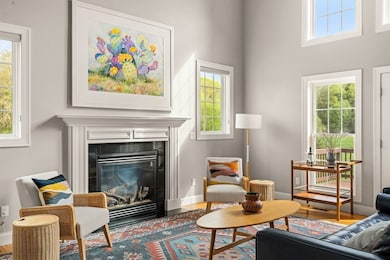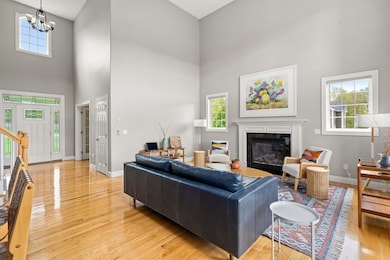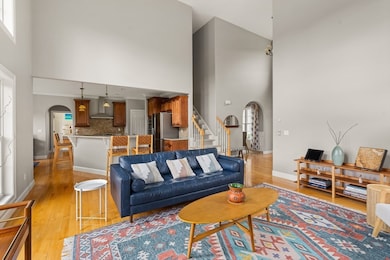
102 Gunn Rd Southampton, MA 01073
Highlights
- Spa
- Colonial Architecture
- Vaulted Ceiling
- Open Floorplan
- Deck
- Wood Flooring
About This Home
As of July 2025Spacious & immaculate property with 1st floor primary bedroom in fantastic Southampton location. This light-filled home features 4 bedrooms (two en suite) and 3.5 baths on 1.38 open verdant acres. Grand foyer opens to dining room with hardwood floors & full windows and a home office with double glass doors. Living room with cathedral ceilings, gas fireplace & deck access. Open kitchen with granite countertops, breakfast bar, pantry & large dining area. Laundry room off the hallway leading to the primary bedroom with fantastic walk-in closet and large full bath with shower, spa tub & double vanity with granite countertops. Additional 1/2 bath and large coat closet located by the entry to an oversized 2-car garage. The 2nd floor has an expansive en suite bedroom with walk-in closet & full bath. Two additional bedrooms and a full bath complete the upstairs. Full basement for plentiful storage. Rear deck overlooking a flat backyard with storage shed and adjacent farmland.
Home Details
Home Type
- Single Family
Est. Annual Taxes
- $10,239
Year Built
- Built in 2012
Lot Details
- 1.38 Acre Lot
- Level Lot
- Sprinkler System
- Cleared Lot
- Property is zoned RR
Parking
- 2 Car Attached Garage
- Garage Door Opener
- Driveway
- Open Parking
- Off-Street Parking
Home Design
- Colonial Architecture
- Frame Construction
- Shingle Roof
- Concrete Perimeter Foundation
Interior Spaces
- 3,101 Sq Ft Home
- Open Floorplan
- Chair Railings
- Crown Molding
- Coffered Ceiling
- Vaulted Ceiling
- Ceiling Fan
- Recessed Lighting
- Decorative Lighting
- Light Fixtures
- Window Screens
- Living Room with Fireplace
- Dining Area
- Home Office
Kitchen
- Oven
- Range
- Freezer
- Dishwasher
- Kitchen Island
- Solid Surface Countertops
Flooring
- Wood
- Wall to Wall Carpet
- Ceramic Tile
Bedrooms and Bathrooms
- 4 Bedrooms
- Primary Bedroom on Main
- Linen Closet
- Walk-In Closet
- Bathtub with Shower
- Linen Closet In Bathroom
Laundry
- Laundry on main level
- Dryer
- Washer
Unfinished Basement
- Basement Fills Entire Space Under The House
- Interior Basement Entry
- Block Basement Construction
Outdoor Features
- Spa
- Bulkhead
- Balcony
- Deck
- Outdoor Storage
- Rain Gutters
Schools
- Southampton Elementary School
- HRHS Middle School
- HRHS High School
Utilities
- Forced Air Heating and Cooling System
- Heating System Uses Natural Gas
- 200+ Amp Service
- Gas Water Heater
- Private Sewer
Community Details
- No Home Owners Association
Listing and Financial Details
- Assessor Parcel Number M:020 B:118 L:,4891666
Ownership History
Purchase Details
Home Financials for this Owner
Home Financials are based on the most recent Mortgage that was taken out on this home.Purchase Details
Home Financials for this Owner
Home Financials are based on the most recent Mortgage that was taken out on this home.Purchase Details
Purchase Details
Purchase Details
Home Financials for this Owner
Home Financials are based on the most recent Mortgage that was taken out on this home.Purchase Details
Home Financials for this Owner
Home Financials are based on the most recent Mortgage that was taken out on this home.Purchase Details
Similar Homes in Southampton, MA
Home Values in the Area
Average Home Value in this Area
Purchase History
| Date | Type | Sale Price | Title Company |
|---|---|---|---|
| Deed | $850,000 | -- | |
| Not Resolvable | $610,000 | None Available | |
| Quit Claim Deed | -- | -- | |
| Quit Claim Deed | -- | -- | |
| Quit Claim Deed | -- | -- | |
| Not Resolvable | $440,000 | -- | |
| Not Resolvable | $110,000 | -- | |
| Not Resolvable | $110,000 | -- | |
| Quit Claim Deed | -- | -- |
Mortgage History
| Date | Status | Loan Amount | Loan Type |
|---|---|---|---|
| Open | $765,000 | New Conventional | |
| Previous Owner | $360,000 | New Conventional |
Property History
| Date | Event | Price | Change | Sq Ft Price |
|---|---|---|---|---|
| 07/10/2025 07/10/25 | Sold | $850,000 | +6.4% | $274 / Sq Ft |
| 05/13/2025 05/13/25 | Pending | -- | -- | -- |
| 05/08/2025 05/08/25 | For Sale | $799,000 | +31.0% | $258 / Sq Ft |
| 06/19/2020 06/19/20 | Sold | $610,000 | -3.2% | $197 / Sq Ft |
| 05/04/2020 05/04/20 | Pending | -- | -- | -- |
| 04/10/2020 04/10/20 | Price Changed | $629,900 | -1.6% | $203 / Sq Ft |
| 03/25/2020 03/25/20 | For Sale | $639,900 | +45.4% | $206 / Sq Ft |
| 06/11/2013 06/11/13 | Sold | $440,000 | -2.0% | $157 / Sq Ft |
| 05/20/2013 05/20/13 | Pending | -- | -- | -- |
| 05/08/2013 05/08/13 | Price Changed | $449,000 | -2.2% | $160 / Sq Ft |
| 02/28/2013 02/28/13 | Price Changed | $459,000 | -2.1% | $164 / Sq Ft |
| 11/09/2012 11/09/12 | For Sale | $469,000 | -- | $168 / Sq Ft |
Tax History Compared to Growth
Tax History
| Year | Tax Paid | Tax Assessment Tax Assessment Total Assessment is a certain percentage of the fair market value that is determined by local assessors to be the total taxable value of land and additions on the property. | Land | Improvement |
|---|---|---|---|---|
| 2025 | $10,239 | $722,600 | $135,300 | $587,300 |
| 2024 | $9,918 | $696,000 | $135,300 | $560,700 |
| 2023 | $9,164 | $639,500 | $135,300 | $504,200 |
| 2022 | $8,968 | $595,100 | $139,100 | $456,000 |
| 2021 | $8,400 | $526,000 | $137,800 | $388,200 |
| 2020 | $8,451 | $534,200 | $137,800 | $396,400 |
| 2019 | $8,186 | $501,900 | $137,800 | $364,100 |
| 2018 | $7,746 | $463,300 | $123,400 | $339,900 |
| 2017 | $7,561 | $463,300 | $123,400 | $339,900 |
| 2015 | $7,154 | $455,400 | $114,700 | $340,700 |
Agents Affiliated with this Home
-
J
Seller's Agent in 2025
Jocelyn Cleary
Canon Real Estate, Inc.
-
G
Buyer's Agent in 2025
Gena Renkie
Ashton Realty Group Inc.
-
K
Seller's Agent in 2020
Kimberly Allen
Berkshire Hathaway HomeServices Realty Professionals
-
J
Seller's Agent in 2013
James Boyle
Jim Boyle Real Estate
-
D
Buyer's Agent in 2013
Dolores Thornhill
Dolores S. Thornhill
Map
Source: MLS Property Information Network (MLS PIN)
MLS Number: 73371992
APN: SHAM-000020-000118
- 20 Morin Dr
- 13 Golden Dr
- 28 Sterling Dr
- 245 Park St
- 31 Pomeroy St
- 41 Westview Terrace
- 14 Melinda Ln
- 30 Gunn Rd
- 9 Sandra Rd
- 38 College Hwy
- 17 John St
- 39 Cook Rd
- 64 South St Unit 7
- 351 Main St Unit G
- 121 East St
- 16 Sheldon Ave
- 14 Sheldon Ave
- 22 Pomeroy Meadow Rd Unit 21
- 22 Pomeroy Meadow Rd Unit 4
- 51 Taft Ave

