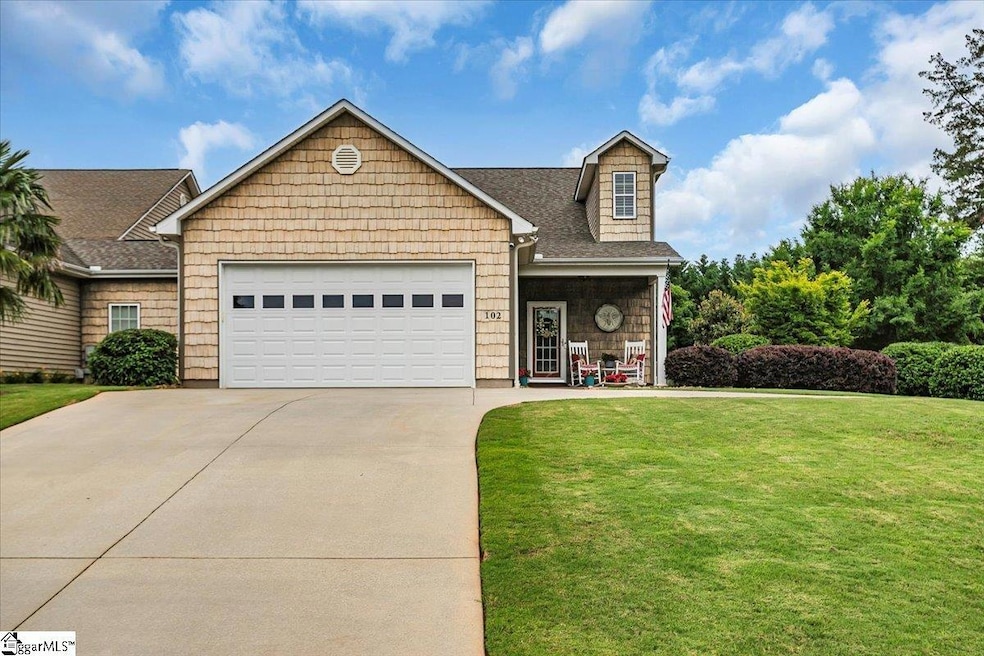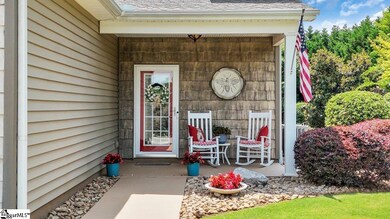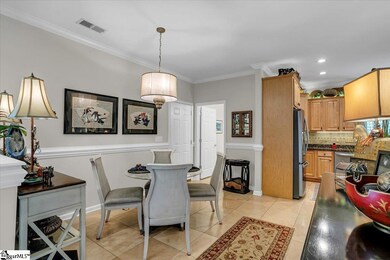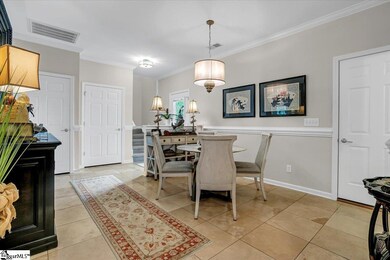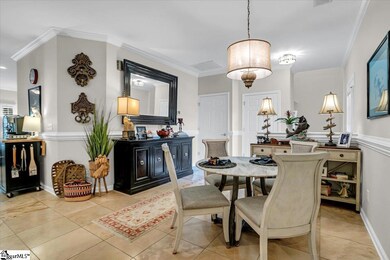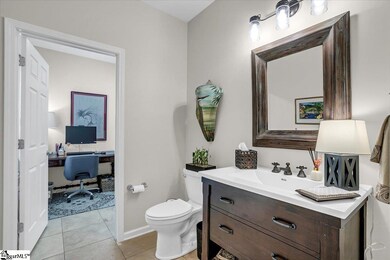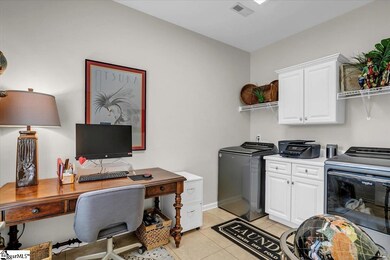
102 Harbour Springs Way Anderson, SC 29626
Highlights
- Docks
- Water Access
- Hydromassage or Jetted Bathtub
- McLees Elementary School Rated A-
- Traditional Architecture
- Granite Countertops
About This Home
As of August 2024Quaint & Quality is a rare gem! One of only twenty homes on this one street community. There are ten homes on the left side with lake views and ten on the right that have some privacy. Every home owns a 20 ft. long covered, deeded boat slip with receptacle access while average water depth at dock is 13 ft. This home is conveniently located at the front and the backyard is definitely one of the most private park like settings. Inside you will notice all Sherwin Williams Oyster Shell freshly painted walls, well maintained Travertine floors, newer Stainmaster's Pacific Sands Oak, Scratch Proof/Water Proof, LVT flooring in the Living room, Owner's bedroom and all new upstairs Stainmaster's Ballad Drama Textured Carpet. Inside is an open foyer that blends right into the dining area, or entering in from the garage you can quickly get to the powder room on the left. If you need an office space, you can do like these sellers and add your desk in the corner of this 12x7.5 laundry room that is off the half bath wall. Right in the main level living space is the fashionable kitchen. You could add an island or use a coffee bar as pictured. All appliances remain including: Washer, Dryer, Stainless Refrigerator, Dishwasher and Stove. Decorative backsplash and granite shows off by the newly installed upper/under cabinet lighting. Natural lighting comes through the window right above the kitchen sink. A small breakfast bar joins the living room. There's a propane gas fireplace that anchors the left center wall of the living room with your perfect television location right above. The patio doors feature the enclosed blinds, but you may find yourself keeping them open a lot because of the private screened back porch that is constantly showing off nature's greenery. Back inside is the Owner's Suite positioned in the right corner and En Suite bath. A window above the makeup area, double sink vanity, jetted bath tub, separate shower and a walk in closet completes it. Walk to the front foyer to the staircase and you will find two bedrooms with a shared bath upstairs center. A separate linen closet and a walk in attic access completes upstairs. A few surprises in the garage include: insulated garage doors with windows, outdoor garage carpet, a second stainless refrigerator that conveys and a separate dual zone heating/cooling system. The Sellers are offering additional items when the closing takes place: 2017 Club Car Precedent 4 Seater Electric Golf Cart $6k, (Evening rides in community have been fun for them seeing the deer and going to boat dock), 2022 Crest Pontoon with 90hp/Suzuki engine $40K (In boatslip #102), like new black iron and newly covered seats patio set with 4 chairs, 2 loungers, 2 tables, 2 ottomans, and fire table $5K, and a 2011 Gray Ford F150, 123k Miles truck $11K *They will not sell these items before a closing.
Last Agent to Sell the Property
BHHS C Dan Joyner - Midtown License #68300 Listed on: 05/25/2024

Last Buyer's Agent
NON MLS MEMBER
Non MLS
Home Details
Home Type
- Single Family
Est. Annual Taxes
- $1,213
Year Built
- Built in 2008
Lot Details
- 0.43 Acre Lot
- Lot Dimensions are 75x232x77x250
- Interior Lot
- Level Lot
- Few Trees
HOA Fees
- $46 Monthly HOA Fees
Parking
- 2 Car Attached Garage
Home Design
- Traditional Architecture
- Slab Foundation
- Architectural Shingle Roof
- Vinyl Siding
Interior Spaces
- 1,952 Sq Ft Home
- 1,800-1,999 Sq Ft Home
- 1.5-Story Property
- Smooth Ceilings
- Ceiling height of 9 feet or more
- Ceiling Fan
- Gas Log Fireplace
- Window Treatments
- Living Room
- Dining Room
- Screened Porch
- Storage In Attic
- Fire and Smoke Detector
Kitchen
- Electric Oven
- Self-Cleaning Oven
- Free-Standing Electric Range
- Microwave
- Dishwasher
- Granite Countertops
- Disposal
Flooring
- Carpet
- Stone
- Luxury Vinyl Plank Tile
Bedrooms and Bathrooms
- 3 Bedrooms | 1 Main Level Bedroom
- Walk-In Closet
- 2.5 Bathrooms
- Hydromassage or Jetted Bathtub
Laundry
- Laundry Room
- Laundry on main level
- Dryer
- Washer
Outdoor Features
- Water Access
- Docks
- Patio
- Outbuilding
Schools
- Mclees Elementary School
- Robert Anderson Middle School
- Westside High School
Utilities
- Heat Pump System
- Underground Utilities
- Electric Water Heater
- Septic Tank
- Cable TV Available
Community Details
- Fred Mendyka 864 828 0285 HOA
- Mandatory home owners association
Listing and Financial Details
- Tax Lot 10B
- Assessor Parcel Number 032-25-01-020
Ownership History
Purchase Details
Home Financials for this Owner
Home Financials are based on the most recent Mortgage that was taken out on this home.Purchase Details
Home Financials for this Owner
Home Financials are based on the most recent Mortgage that was taken out on this home.Purchase Details
Purchase Details
Similar Homes in Anderson, SC
Home Values in the Area
Average Home Value in this Area
Purchase History
| Date | Type | Sale Price | Title Company |
|---|---|---|---|
| Deed | $492,375 | None Listed On Document | |
| Deed | $278,900 | None Available | |
| Deed | $190,000 | -- | |
| Deed | -- | -- |
Mortgage History
| Date | Status | Loan Amount | Loan Type |
|---|---|---|---|
| Open | $467,756 | New Conventional | |
| Closed | $140,500 | Credit Line Revolving | |
| Previous Owner | $10,000 | Credit Line Revolving |
Property History
| Date | Event | Price | Change | Sq Ft Price |
|---|---|---|---|---|
| 08/23/2024 08/23/24 | Sold | $492,375 | -6.2% | $274 / Sq Ft |
| 05/25/2024 05/25/24 | For Sale | $525,000 | +24.7% | $292 / Sq Ft |
| 04/05/2023 04/05/23 | Sold | $421,000 | -0.9% | $219 / Sq Ft |
| 12/26/2022 12/26/22 | Pending | -- | -- | -- |
| 12/05/2022 12/05/22 | Price Changed | $425,000 | -5.6% | $221 / Sq Ft |
| 10/26/2022 10/26/22 | For Sale | $450,000 | +61.3% | $234 / Sq Ft |
| 06/21/2017 06/21/17 | Sold | $278,900 | 0.0% | $143 / Sq Ft |
| 05/19/2017 05/19/17 | Pending | -- | -- | -- |
| 04/21/2017 04/21/17 | For Sale | $278,900 | -- | $143 / Sq Ft |
Tax History Compared to Growth
Tax History
| Year | Tax Paid | Tax Assessment Tax Assessment Total Assessment is a certain percentage of the fair market value that is determined by local assessors to be the total taxable value of land and additions on the property. | Land | Improvement |
|---|---|---|---|---|
| 2024 | $1,693 | $16,800 | $1,600 | $15,200 |
| 2023 | $1,693 | $13,860 | $1,940 | $11,920 |
| 2022 | $1,474 | $13,860 | $1,940 | $11,920 |
| 2021 | $1,342 | $11,050 | $1,850 | $9,200 |
| 2020 | $1,319 | $11,050 | $1,850 | $9,200 |
| 2019 | $1,342 | $11,050 | $1,850 | $9,200 |
| 2018 | $1,342 | $11,050 | $1,850 | $9,200 |
| 2017 | -- | $9,040 | $1,850 | $7,190 |
| 2016 | $845 | $8,990 | $1,800 | $7,190 |
| 2015 | $866 | $8,190 | $1,000 | $7,190 |
| 2014 | $772 | $8,190 | $1,000 | $7,190 |
Agents Affiliated with this Home
-
Jill Chapman

Seller's Agent in 2024
Jill Chapman
BHHS C Dan Joyner - Midtown
(864) 918-9508
15 in this area
81 Total Sales
-
N
Buyer's Agent in 2024
NON MLS MEMBER
Non MLS
-

Seller's Agent in 2023
Eileen Mendyka
Western Upstate Kw
(864) 642-5366
24 in this area
44 Total Sales
-
C
Seller's Agent in 2017
Carola Dauchert
Carola Dauchert Real Estate
(864) 314-0166
4 in this area
10 Total Sales
-
Katie Tillman

Buyer's Agent in 2017
Katie Tillman
BuyHartwellLake, LLC
(864) 303-3469
48 in this area
107 Total Sales
Map
Source: Greater Greenville Association of REALTORS®
MLS Number: 1527814
APN: 032-25-01-020
- 120 Harbour Springs Way
- 202 Providence Villas
- 305 Carter Rd
- 1501 Providence Church Rd
- 1107 Whitfield Point Rd
- 121 Club Point
- 110 Brady Dr
- 139 Brady Dr
- 145 Brady Dr
- 119 Quiet Way
- 105 Quiet Way
- 240 Providence Point
- 1441 Providence Church Rd
- 215 Cedar St
- 1201 Sunset Ln
- 1214 Sunset Ln
- 208 Gilmer Cir
- 401 Broadwater Cir
- 301 Cedarwood Ln
