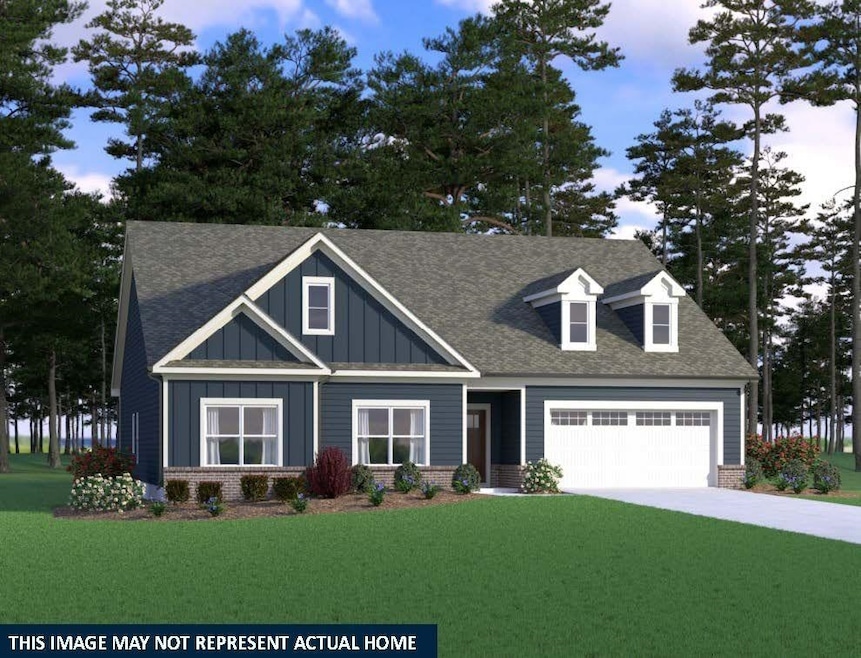102 Harmony Grove Ct Putnam, GA 31024
Estimated payment $2,568/month
Highlights
- New Construction
- Traditional Architecture
- Main Floor Primary Bedroom
- Clubhouse
- Wood Flooring
- Community Pool
About This Home
Lot 92 - The Ellen - Exceptional ranch home with a 4 bedroom design that features a guest room with full bath plus 2 additional bedrooms and bath. The Owner's retreat is privately situated in the rear of the home with a double vanity, separate tub and shower and walk-in closet. The generous family room opens to the kitchen and dining room with lots of windows, open serving bar, and pantry. Discover the many amenities this beautiful community offers, including a clubhouse, swimming pool, playground and pickleball courts. Under Construction. Estimated completion July 2025.
Home Details
Home Type
- Single Family
Year Built
- Built in 2025 | New Construction
Parking
- 2 Car Attached Garage
Home Design
- Traditional Architecture
- Brick Exterior Construction
- Asphalt Shingled Roof
Interior Spaces
- 2,217 Sq Ft Home
- Tray Ceiling
- Entrance Foyer
Kitchen
- Built-In Oven
- Cooktop
- Built-In Microwave
- Dishwasher
- Stainless Steel Appliances
Flooring
- Wood
- Carpet
- Tile
- Vinyl
Bedrooms and Bathrooms
- 4 Bedrooms
- Primary Bedroom on Main
- Walk-In Closet
- 3 Full Bathrooms
- Separate Shower
Utilities
- Central Air
- Heat Pump System
Additional Features
- Covered patio or porch
- 0.25 Acre Lot
Listing and Financial Details
- Tax Lot 92
Community Details
Recreation
- Pickleball Courts
- Community Playground
- Community Pool
Additional Features
- Harmony Farms Subdivision
- Clubhouse
Map
Home Values in the Area
Average Home Value in this Area
Property History
| Date | Event | Price | Change | Sq Ft Price |
|---|---|---|---|---|
| 07/01/2025 07/01/25 | Price Changed | $392,745 | +0.8% | $177 / Sq Ft |
| 05/08/2025 05/08/25 | For Sale | $389,470 | -- | $176 / Sq Ft |
Source: Lake Country Board of REALTORS®
MLS Number: 68927
- 112 Harmony Farms Orchard
- 105 Harmony Farms Dr
- 113 Harmony Farms Orchard
- 115 Harmony Farms Dr
- 0000 Parks Mill Rd
- 185 Oakwood Dr
- 0 Parks Mill Rd NE Unit 10482839
- 134 Misty Grove Ln
- 138 Misty Grove Ln
- 145 S Sugar Creek Rd
- 112 Stormy Dr
- 161 Cedar Cove Dr
- 224 Harmony Rd
- Lot 36 Marshall Rd
- 156 N Sugar Creek Rd
- 117 Sugar Woods Dr
- 349 Arrowhead Trail
- 944 Harmony Rd
- 505 Old Phoenix Rd
- 505 Old Phoenix Rd Unit 101
- 505 Old Phoenix Rd NE
- 1650 Vintage Club Dr
- 103 Sage St
- 1081 Starboard Dr
- 401 Cuscowilla Dr Unit D
- 130 Iron Horse Dr
- 1490 Parks Mill Dr
- 1030 Yazoo Fishery
- 1000 McInteer Cir
- 1043B Clubhouse Ln
- 1041 Liberty Chapel Ln
- 107 Lot 29 Oakton N
- 230 Beech Haven Ln
- 1270 Legend Dr
- 1091 Osprey Ln
- 1071 Osprey Ln

