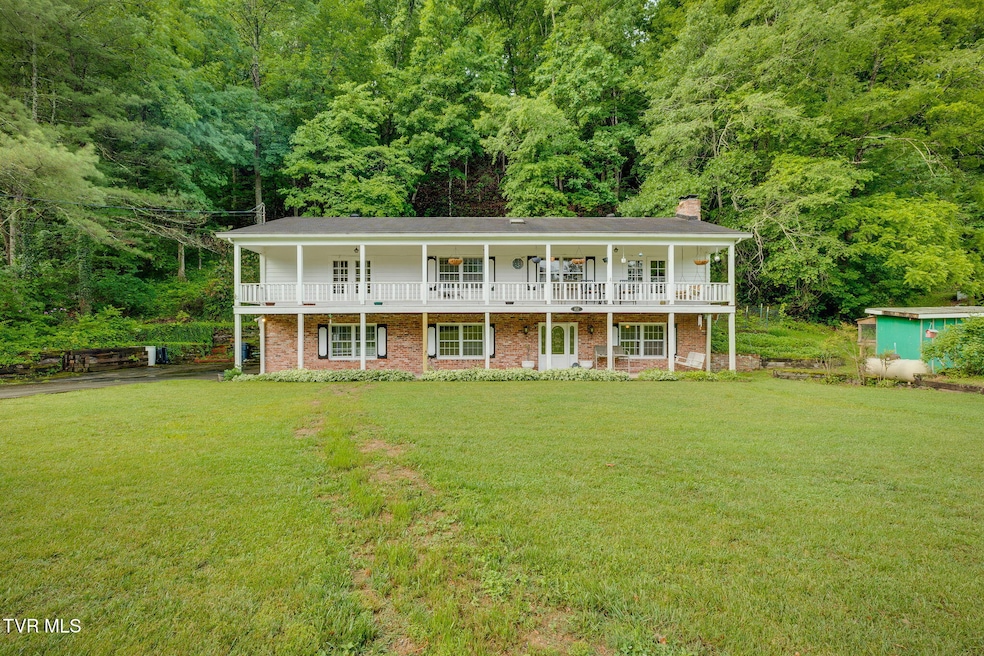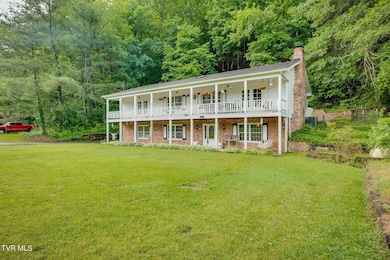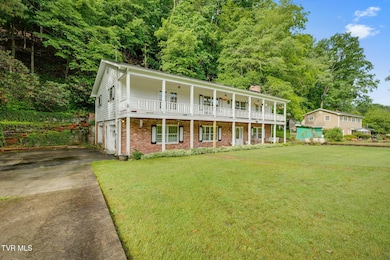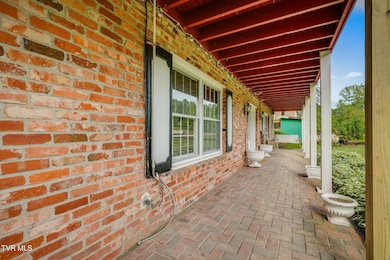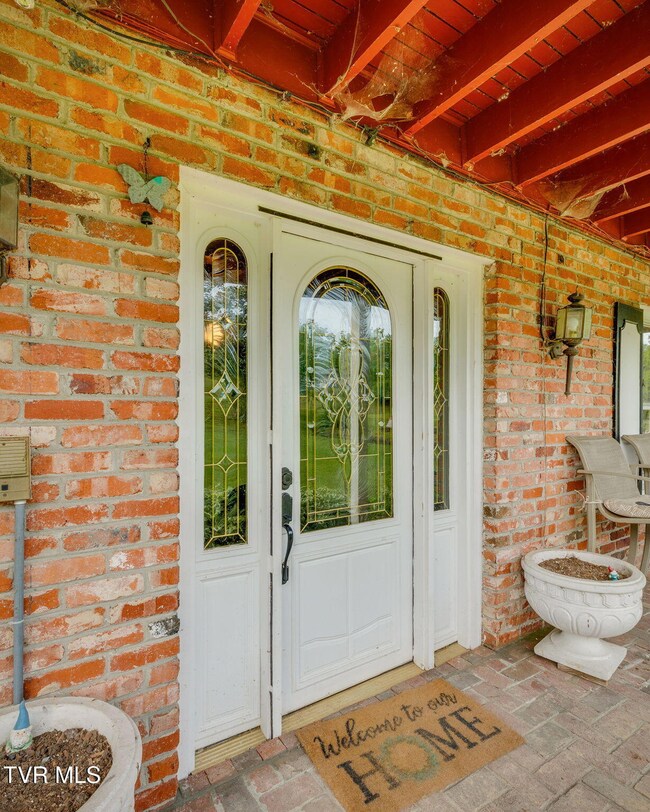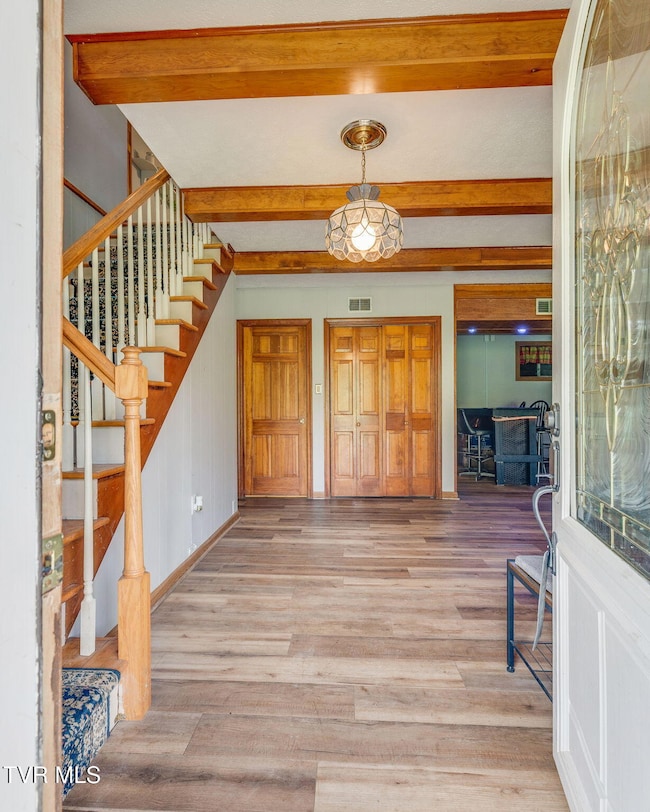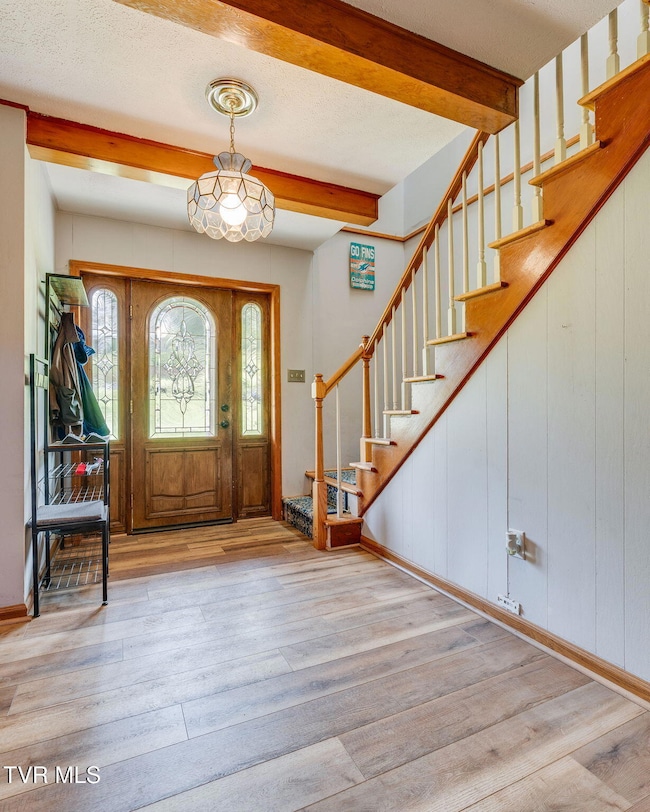
102 Hidden Valley Rd Bristol, TN 37620
Estimated payment $1,866/month
Highlights
- Mountain View
- Living Room with Fireplace
- Solid Surface Countertops
- Haynesfield Elementary School Rated A-
- Wood Flooring
- No HOA
About This Home
* Back on market at no fault of seller*
Welcome Home to Belle Brook Estates!
This spacious 4-bedroom, 3-full-bath home is nestled on just over half an acre, offering the perfect balance of comfort, functionality, and outdoor enjoyment. Whether you're relaxing on the front balcony, gardening in the yard, or enjoying the peaceful setting, this home has something for everyone.
Step inside to the main level, where you'll find a large recreation room with cozy gas log fireplace, a full bathroom, laundry area, one bedroom, and access to the oversized two-car garage—complete with multiple storage closets ideal for a workshop, hobby area, or extra storage.
Upstairs, the heart of the home awaits with a bright and welcoming formal living room, also featuring a gas fireplace and access to the front balcony—overlooking a charming spring-fed fish pond. The upper level also includes the dining area, kitchen, rear deck access, and the remaining bedrooms and bathrooms. The guest bedroom at the end of the hallway also features private access to the balcony.
With generous indoor and outdoor living spaces, this home provides room to live, entertain, and unwind in a well-established neighborhood.
Don't miss your opportunity to own this beautiful home in Belle Brook Estates—schedule your private showing today!
Buyer and Buyer's Agent to verify all information.
Listing Agent
The Addington Agency Bristol License #TN352561 VA0225264848 Listed on: 07/19/2025
Home Details
Home Type
- Single Family
Year Built
- Built in 1963
Lot Details
- 0.62 Acre Lot
- Sloped Lot
- Property is in average condition
Parking
- 2 Car Garage
Home Design
- Brick Exterior Construction
- Block Foundation
- Shingle Roof
- Wood Siding
Interior Spaces
- 2,576 Sq Ft Home
- 2-Story Property
- Gas Log Fireplace
- Living Room with Fireplace
- 2 Fireplaces
- Recreation Room with Fireplace
- Workshop
- Mountain Views
Kitchen
- Built-In Electric Oven
- Cooktop
- Dishwasher
- Solid Surface Countertops
Flooring
- Wood
- Tile
- Luxury Vinyl Plank Tile
Bedrooms and Bathrooms
- 4 Bedrooms
- 3 Full Bathrooms
Laundry
- Laundry Room
- Washer and Electric Dryer Hookup
Outdoor Features
- Balcony
Schools
- Haynesfield Elementary School
- Tennessee Middle School
- Tennessee High School
Utilities
- Central Heating and Cooling System
- Heating System Uses Propane
- Heat Pump System
Community Details
- No Home Owners Association
- Belle Brook Est Subdivision
Listing and Financial Details
- Assessor Parcel Number 037e F 003.00
Map
Home Values in the Area
Average Home Value in this Area
Tax History
| Year | Tax Paid | Tax Assessment Tax Assessment Total Assessment is a certain percentage of the fair market value that is determined by local assessors to be the total taxable value of land and additions on the property. | Land | Improvement |
|---|---|---|---|---|
| 2024 | -- | $41,775 | $5,425 | $36,350 |
| 2023 | $1,835 | $41,775 | $5,425 | $36,350 |
| 2022 | $1,835 | $41,775 | $5,425 | $36,350 |
| 2021 | $1,835 | $41,775 | $5,425 | $36,350 |
| 2020 | $1,905 | $41,775 | $5,425 | $36,350 |
| 2019 | $1,905 | $40,275 | $5,425 | $34,850 |
| 2018 | $1,897 | $40,275 | $5,425 | $34,850 |
| 2017 | $1,897 | $40,275 | $5,425 | $34,850 |
| 2016 | $1,979 | $41,000 | $5,450 | $35,550 |
| 2014 | $1,867 | $40,983 | $0 | $0 |
Property History
| Date | Event | Price | Change | Sq Ft Price |
|---|---|---|---|---|
| 08/05/2025 08/05/25 | Price Changed | $315,000 | -4.3% | $122 / Sq Ft |
| 07/19/2025 07/19/25 | Price Changed | $329,000 | 0.0% | $128 / Sq Ft |
| 07/19/2025 07/19/25 | For Sale | $329,000 | -1.8% | $128 / Sq Ft |
| 07/10/2025 07/10/25 | Pending | -- | -- | -- |
| 06/11/2025 06/11/25 | For Sale | $335,000 | 0.0% | $130 / Sq Ft |
| 05/30/2025 05/30/25 | Pending | -- | -- | -- |
| 05/28/2025 05/28/25 | For Sale | $335,000 | +31.9% | $130 / Sq Ft |
| 08/10/2022 08/10/22 | Sold | $254,000 | -2.3% | $99 / Sq Ft |
| 07/10/2022 07/10/22 | Pending | -- | -- | -- |
| 07/09/2022 07/09/22 | For Sale | $259,900 | -- | $101 / Sq Ft |
Purchase History
| Date | Type | Sale Price | Title Company |
|---|---|---|---|
| Warranty Deed | $254,000 | Evergreen Title |
Mortgage History
| Date | Status | Loan Amount | Loan Type |
|---|---|---|---|
| Open | $169,000 | Balloon | |
| Previous Owner | $40,000 | Future Advance Clause Open End Mortgage | |
| Previous Owner | $102,000 | New Conventional | |
| Previous Owner | $73,100 | No Value Available | |
| Previous Owner | $106,000 | No Value Available |
Similar Homes in the area
Source: Tennessee/Virginia Regional MLS
MLS Number: 9980831
APN: 037E-F-003.00
- 146 Cloudland Dr
- 116 W Crown
- 205 Lavinder Ln
- 2041 Edgemont Ave
- 100 Earlway Rd
- 201 East Rd
- 125 Cedar Valley Rd
- 117 Carla St
- 2023 Weaver Pike Unit 3
- 105 York Dr
- 115 Eastside Dr
- 1837 Holston Dr
- 116 Eastside Dr
- 221 Woodbine Rd
- 361 Belmont Dr Unit 14
- 305 Fieldcrest Rd
- 105 Pemberton Ct
- 103 Butler Dr
- 307 Tween Hills Rd
- 1324 Holly Ct
- 402 Bluff City Hwy
- 577 English St Unit B-3
- 577 English St Unit B-2
- 429 Godsey Rd
- 600 6th St Unit 1
- 1001 Virginia Ave
- 924 Hill St Unit 2
- 750 Lakeview St
- 630 Broad St Unit 2
- 201 8th St
- 1425 Anderson St
- 809 State St
- 617 Taylor St
- 2814 Anderson St
- 174 Moore St Unit 202
- 150 Sycamore Dr
- 195 Seward Ave
- 3004 Shelby St
- 305 Rebecca St Unit 307
- 104 Stafford St
