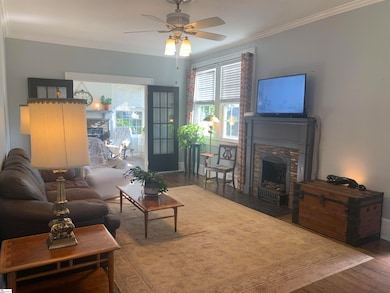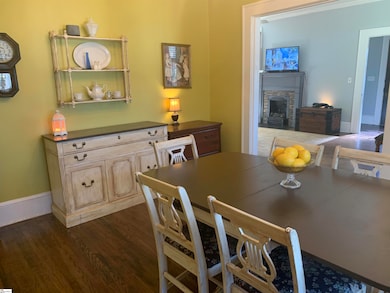102 Highland Rd Easley, SC 29640
Estimated payment $2,129/month
Highlights
- Second Kitchen
- Deck
- Wood Flooring
- Home Theater
- Traditional Architecture
- Bonus Room
About This Home
Welcome into the charm of yesteryear with this beautifully preserved 1937 dollhouse cottage, located in the heart of Easley’s historic downtown district. With approximately 3,000 square feet of flexible living space, this one-of-a-kind home blends timeless character with modern updates and fantastic versatility. Inside, you’ll find original hardwood floors with rich patina, classic built-ins in both the living and dining rooms, and an abundance of natural light throughout. The updated kitchen opens to a cheerful breakfast room, and a bright sunroom offers a cozy spot to relax. The main level also features a spacious bedroom with dual closets, a full bath, and an office that could easily serve as a fourth bedroom. Upstairs, a private-entry apartment-style suite includes 2 bedrooms, a living room, eat-in kitchen, full bath, laundry closet, and a charming library nook. This space has been a profitable short-term rental for many years—perfect for guests, extended kin, or added income. The basement has a finished man cave or extra space, a full bathroom, and a large unfinished workshop/storage area. Highlights include: • Updated roof, kitchen, and wiring • Central gas heat and electric air • Original hardwoods and period charm throughout • Located less then 1/2 a mile from downtown Easley’s restaurants, shops, and events
Home Details
Home Type
- Single Family
Est. Annual Taxes
- $628
Lot Details
- 0.36 Acre Lot
- Lot Dimensions are 104x102xx155x164
- Few Trees
Parking
- Side or Rear Entrance to Parking
Home Design
- Traditional Architecture
- Architectural Shingle Roof
- Aluminum Siding
- Vinyl Siding
Interior Spaces
- 2,600-2,799 Sq Ft Home
- 1.5-Story Property
- Bookcases
- Ceiling height of 9 feet or more
- Ceiling Fan
- Wood Burning Fireplace
- Insulated Windows
- Tilt-In Windows
- Window Treatments
- Living Room
- Breakfast Room
- Dining Room
- Home Theater
- Bonus Room
- Workshop
- Sun or Florida Room: Size: 140
Kitchen
- Second Kitchen
- Free-Standing Electric Range
- Dishwasher
- Granite Countertops
Flooring
- Wood
- Concrete
- Ceramic Tile
- Vinyl
Bedrooms and Bathrooms
- 4 Bedrooms | 2 Main Level Bedrooms
- Walk-In Closet
- 3 Full Bathrooms
Laundry
- Laundry Room
- Laundry on main level
- Stacked Washer and Dryer Hookup
Basement
- Walk-Out Basement
- Partial Basement
- Sump Pump
Home Security
- Storm Windows
- Fire and Smoke Detector
Outdoor Features
- Balcony
- Deck
- Patio
Schools
- West End Elementary School
- Richard H. Gettys Middle School
- Easley High School
Utilities
- Forced Air Heating and Cooling System
- Cooling System Mounted To A Wall/Window
- Dehumidifier
- Heating System Uses Natural Gas
- Gas Water Heater
Listing and Financial Details
- Tax Lot 5019-14-44
- Assessor Parcel Number 5019-14-44-9144
Map
Home Values in the Area
Average Home Value in this Area
Tax History
| Year | Tax Paid | Tax Assessment Tax Assessment Total Assessment is a certain percentage of the fair market value that is determined by local assessors to be the total taxable value of land and additions on the property. | Land | Improvement |
|---|---|---|---|---|
| 2024 | $775 | $5,300 | $560 | $4,740 |
| 2023 | $688 | $5,300 | $560 | $4,740 |
| 2022 | $636 | $5,300 | $560 | $4,740 |
| 2021 | $628 | $5,300 | $560 | $4,740 |
| 2020 | $616 | $5,300 | $560 | $4,740 |
| 2019 | $1,956 | $7,950 | $840 | $7,110 |
| 2018 | $461 | $3,560 | $480 | $3,080 |
| 2017 | $429 | $3,560 | $480 | $3,080 |
| 2015 | $754 | $9,060 | $0 | $0 |
| 2008 | -- | $5,850 | $520 | $5,330 |
Property History
| Date | Event | Price | List to Sale | Price per Sq Ft | Prior Sale |
|---|---|---|---|---|---|
| 07/18/2025 07/18/25 | Price Changed | $399,999 | -4.5% | $154 / Sq Ft | |
| 06/27/2025 06/27/25 | Price Changed | $419,000 | -2.3% | $161 / Sq Ft | |
| 06/13/2025 06/13/25 | For Sale | $429,000 | +223.8% | $165 / Sq Ft | |
| 11/12/2018 11/12/18 | Sold | $132,500 | -11.6% | $51 / Sq Ft | View Prior Sale |
| 10/16/2018 10/16/18 | Pending | -- | -- | -- | |
| 10/02/2018 10/02/18 | For Sale | $149,900 | -- | $58 / Sq Ft |
Purchase History
| Date | Type | Sale Price | Title Company |
|---|---|---|---|
| Deed | $132,500 | None Available | |
| Deed | $89,000 | None Available | |
| Deed Of Distribution | -- | -- |
Mortgage History
| Date | Status | Loan Amount | Loan Type |
|---|---|---|---|
| Previous Owner | $87,000 | Purchase Money Mortgage |
Source: Greater Greenville Association of REALTORS®
MLS Number: 1560350
APN: 5019-14-44-9144
- 113 Robinson Ave
- 118 Park St
- 301 Bannister St
- 500 Blair St
- 110 Wilbur St
- 00 Graham St
- 413 W 2nd Ave Unit A & B
- 200 Pickens St
- 111 N 3rd St
- 200 W 4th Ave
- 110 W 4th Ave
- 223 Old Cedar Rock Rd
- 114 Harlem St
- 603 W 5th Ave
- 304 S 6th St
- 101 Nottingham Ln
- 108 E B Ave
- 315 Gentry Memorial Hwy
- 101 Pendleton Ct Unit A4
- 8426 81n Hwy
- 209 Pickens St Unit A
- 107 Davis St Unit A
- 601 S 5th St
- 108 Textile Ct Unit The Thistle
- 110 Textile Ct
- 104 Textile Ct
- 100 Textile Ct
- 605 W 7th Ave
- 122 Riverstone Ct
- 204 Walnut Hill Dr Unit B
- 200 Walnut Hill Dr Unit B
- 105 Stewart Dr
- 221A Springfield Cir Unit A
- 706 Pelzer Hwy
- 103 Robinall Dr
- 100 Eisenhower St
- 100 Hillandale Ct
- 202 Evergreen St
- 144 Worcester Ln
- 107 Auston Woods Cir







