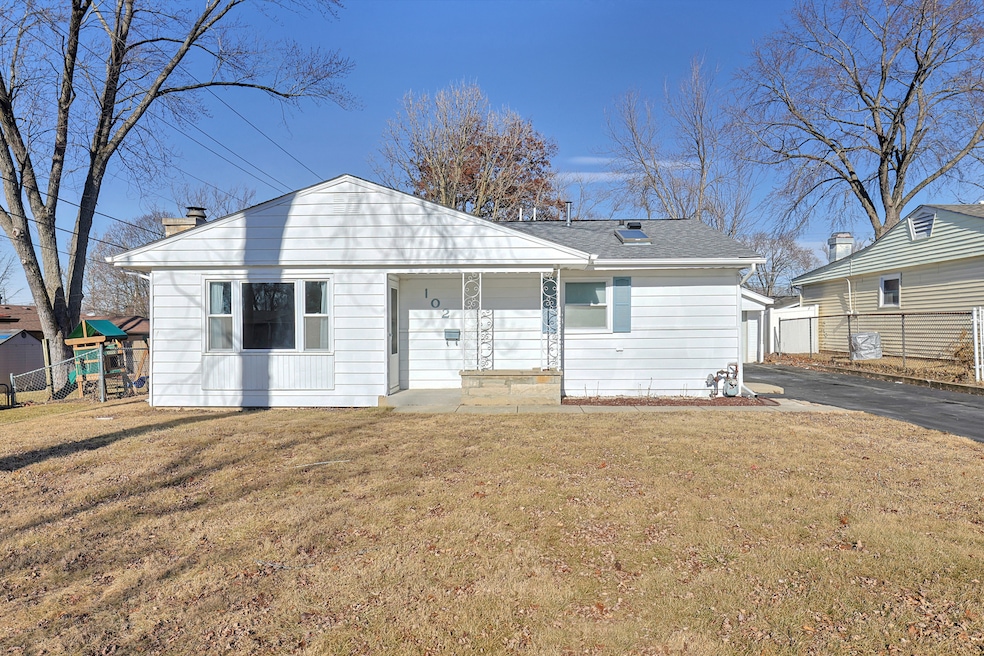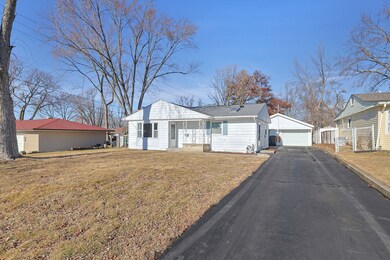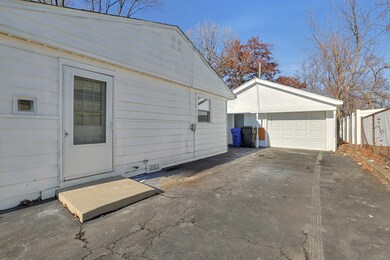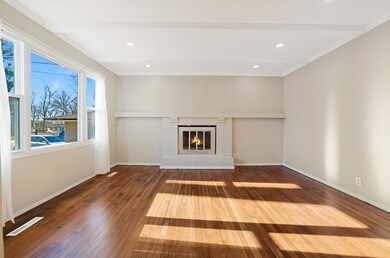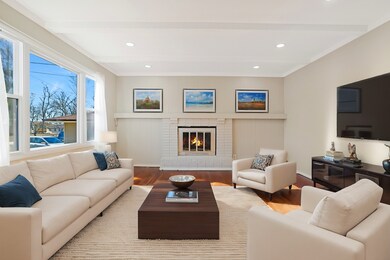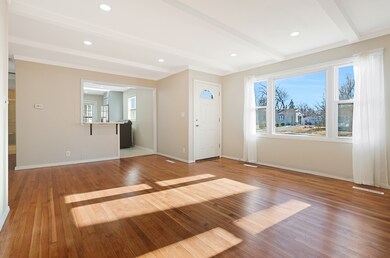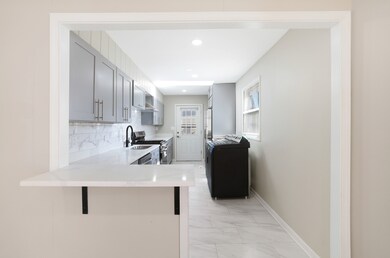
102 Hook Rd Carpentersville, IL 60110
Highlights
- Mature Trees
- Wood Flooring
- Beamed Ceilings
- Ranch Style House
- Workshop
- 4-minute walk to Besinger Park
About This Home
As of March 2025Discover this beautifully updated and spacious 3-bedroom, 1-bathroom single-family home, ideally located in Carpentersville. This home offers modern comforts and stylish upgrades throughout, perfect for today's lifestyle. Step inside to find updated hardwood flooring and recessed lighting, creating a bright and welcoming atmosphere. A sleek modern fan with lights adds to the contemporary vibe. The kitchen is a chef's dream, featuring quartz countertops, brand-new cabinets, and stainless steel appliances. The updated bathroom boasts a standing shower with modern finishes, providing a spa-like retreat. Outside, enjoy the convenience of a detached garage and carport, along with a large backyard perfect for entertaining or relaxation. Situated close to shopping centers and schools, this home offers a prime location with easy access to amenities. Don't miss the chance to make this move-in-ready home yours! Quick close possible!
Last Agent to Sell the Property
ARNI Realty Incorporated License #471021588 Listed on: 01/19/2025

Home Details
Home Type
- Single Family
Est. Annual Taxes
- $778
Year Built
- Built in 1954
Lot Details
- 6,970 Sq Ft Lot
- Lot Dimensions are 60 x 120
- Paved or Partially Paved Lot
- Mature Trees
Parking
- 1.1 Car Detached Garage
- Garage Transmitter
- Garage Door Opener
- Parking Included in Price
Home Design
- Ranch Style House
- Asphalt Roof
- Aluminum Siding
Interior Spaces
- 920 Sq Ft Home
- Beamed Ceilings
- Ceiling Fan
- Skylights
- Wood Burning Fireplace
- Window Treatments
- Family Room
- Living Room with Fireplace
- Combination Dining and Living Room
- Workshop
- Crawl Space
- Unfinished Attic
Kitchen
- Range
- Microwave
- Dishwasher
Flooring
- Wood
- Vinyl
Bedrooms and Bathrooms
- 3 Bedrooms
- 3 Potential Bedrooms
- Bathroom on Main Level
- 1 Full Bathroom
Laundry
- Laundry Room
- Laundry on main level
- Laundry in Kitchen
- Dryer
- Washer
Home Security
- Storm Doors
- Carbon Monoxide Detectors
Utilities
- Forced Air Heating and Cooling System
- Heating System Uses Natural Gas
- Cable TV Available
Community Details
- Meadowdale Subdivision
Listing and Financial Details
- Senior Tax Exemptions
- Homeowner Tax Exemptions
- Senior Freeze Tax Exemptions
Ownership History
Purchase Details
Home Financials for this Owner
Home Financials are based on the most recent Mortgage that was taken out on this home.Similar Homes in Carpentersville, IL
Home Values in the Area
Average Home Value in this Area
Purchase History
| Date | Type | Sale Price | Title Company |
|---|---|---|---|
| Warranty Deed | $227,000 | None Listed On Document | |
| Warranty Deed | $227,000 | None Listed On Document |
Mortgage History
| Date | Status | Loan Amount | Loan Type |
|---|---|---|---|
| Open | $170,250 | New Conventional | |
| Closed | $170,250 | New Conventional | |
| Previous Owner | $47,000 | Credit Line Revolving | |
| Previous Owner | $25,000 | Credit Line Revolving | |
| Previous Owner | $10,050 | Stand Alone Second | |
| Previous Owner | $8,000 | Unknown | |
| Previous Owner | $5,000 | Credit Line Revolving | |
| Previous Owner | $78,600 | Unknown |
Property History
| Date | Event | Price | Change | Sq Ft Price |
|---|---|---|---|---|
| 03/14/2025 03/14/25 | Sold | $279,900 | 0.0% | $304 / Sq Ft |
| 02/02/2025 02/02/25 | Pending | -- | -- | -- |
| 01/19/2025 01/19/25 | For Sale | $279,900 | +23.3% | $304 / Sq Ft |
| 11/22/2024 11/22/24 | Sold | $227,000 | -1.3% | $247 / Sq Ft |
| 10/14/2024 10/14/24 | Pending | -- | -- | -- |
| 10/03/2024 10/03/24 | For Sale | $230,000 | 0.0% | $250 / Sq Ft |
| 09/10/2024 09/10/24 | For Sale | $230,000 | -- | $250 / Sq Ft |
Tax History Compared to Growth
Tax History
| Year | Tax Paid | Tax Assessment Tax Assessment Total Assessment is a certain percentage of the fair market value that is determined by local assessors to be the total taxable value of land and additions on the property. | Land | Improvement |
|---|---|---|---|---|
| 2024 | $702 | $69,950 | $12,553 | $57,397 |
| 2023 | $778 | $62,939 | $11,295 | $51,644 |
| 2022 | $1,242 | $53,624 | $11,295 | $42,329 |
| 2021 | $1,292 | $50,632 | $10,665 | $39,967 |
| 2020 | $1,303 | $49,493 | $10,425 | $39,068 |
| 2019 | $1,350 | $46,985 | $9,897 | $37,088 |
| 2018 | $2,871 | $39,933 | $9,701 | $30,232 |
| 2017 | $1,463 | $37,356 | $9,075 | $28,281 |
| 2016 | $1,569 | $32,212 | $8,787 | $23,425 |
| 2015 | -- | $25,265 | $8,234 | $17,031 |
| 2014 | -- | $22,794 | $8,007 | $14,787 |
| 2013 | -- | $23,492 | $8,252 | $15,240 |
Agents Affiliated with this Home
-

Seller's Agent in 2025
Rutul Parekh
ARNI Realty Incorporated
(847) 293-9190
41 in this area
479 Total Sales
-
S
Seller Co-Listing Agent in 2025
Sourav Mukherjee
ARNI Realty Incorporated
(224) 772-3760
2 in this area
5 Total Sales
-

Buyer's Agent in 2025
Jesus Perez
Realty of America, LLC
(630) 878-9064
71 in this area
434 Total Sales
-

Seller's Agent in 2024
Dee Toberman
Berkshire Hathaway HomeServices Starck Real Estate
(847) 322-7929
46 in this area
118 Total Sales
Map
Source: Midwest Real Estate Data (MRED)
MLS Number: 12273846
APN: 03-13-153-012
