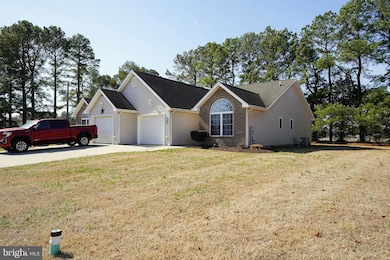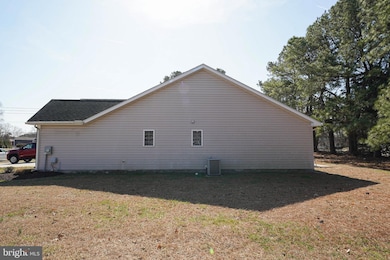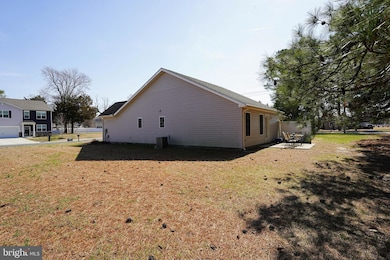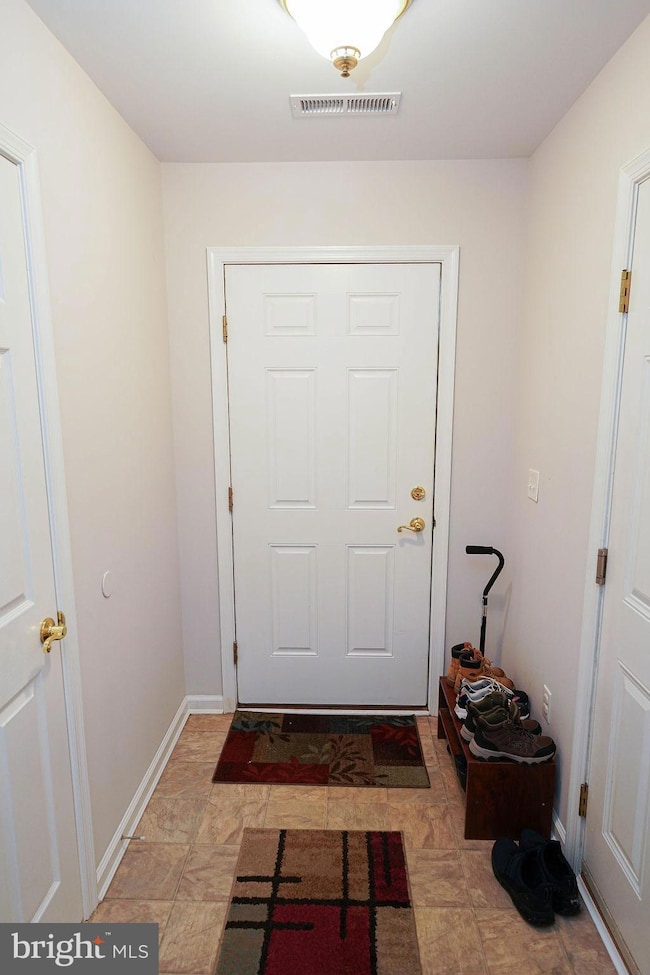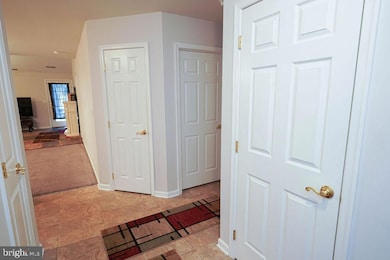
102 Hunter's Way Salisbury, MD 21804
Estimated payment $1,639/month
Highlights
- Open Floorplan
- Galley Kitchen
- Walk-In Closet
- Efficiency Studio
- 1 Car Attached Garage
- Patio
About This Home
Put this one at the top of your list! Beautiful 2 bedroom 2 bath duplex perfect for anyone, whether your downsizing, looking for an income producing investment, first time homebuyer or just searching for a new home. This one has plenty to offer. Great location close to everything! Featuring one level living. Primary suite with walk-in closet and ensuite bath. Cathedral ceilings in living/ dining areas. Additional features include separate laundry room, brick accents, one car garage and a nice rear patio backing to a tree buffer. Call today and schedule your tour!
Townhouse Details
Home Type
- Townhome
Est. Annual Taxes
- $2,630
Year Built
- Built in 2012
Lot Details
- 8,712 Sq Ft Lot
- Cleared Lot
- Back and Front Yard
HOA Fees
- $117 Monthly HOA Fees
Parking
- 1 Car Attached Garage
- Front Facing Garage
- Driveway
Home Design
- Semi-Detached or Twin Home
- Slab Foundation
- Frame Construction
- Architectural Shingle Roof
- Stick Built Home
Interior Spaces
- 1,134 Sq Ft Home
- Property has 1 Level
- Open Floorplan
- Ceiling Fan
- Insulated Windows
- Efficiency Studio
Kitchen
- Galley Kitchen
- Electric Oven or Range
- Built-In Microwave
- Dishwasher
Flooring
- Carpet
- Vinyl
Bedrooms and Bathrooms
- 2 Main Level Bedrooms
- En-Suite Bathroom
- Walk-In Closet
- 2 Full Bathrooms
Laundry
- Dryer
- Washer
Home Security
Utilities
- Central Heating and Cooling System
- Heat Pump System
- 100 Amp Service
- Electric Water Heater
- Cable TV Available
Additional Features
- More Than Two Accessible Exits
- Patio
Listing and Financial Details
- Tax Lot 23A
- Assessor Parcel Number 2316043354
Community Details
Overview
- Hunt Club South HOA
- Hunt Club South Subdivision
Security
- Fire and Smoke Detector
Map
Home Values in the Area
Average Home Value in this Area
Tax History
| Year | Tax Paid | Tax Assessment Tax Assessment Total Assessment is a certain percentage of the fair market value that is determined by local assessors to be the total taxable value of land and additions on the property. | Land | Improvement |
|---|---|---|---|---|
| 2024 | $1,328 | $138,500 | $28,000 | $110,500 |
| 2023 | $1,325 | $132,867 | $0 | $0 |
| 2022 | $1,297 | $127,233 | $0 | $0 |
| 2021 | $1,243 | $121,600 | $28,000 | $93,600 |
| 2020 | $1,242 | $120,400 | $0 | $0 |
| 2019 | $1,248 | $119,200 | $0 | $0 |
| 2018 | $2,417 | $118,000 | $28,000 | $90,000 |
| 2017 | $1,255 | $118,000 | $0 | $0 |
| 2016 | -- | $118,000 | $0 | $0 |
| 2015 | $175 | $120,700 | $0 | $0 |
| 2014 | $175 | $120,700 | $0 | $0 |
Property History
| Date | Event | Price | Change | Sq Ft Price |
|---|---|---|---|---|
| 04/10/2025 04/10/25 | Price Changed | $234,999 | -2.1% | $207 / Sq Ft |
| 03/25/2025 03/25/25 | Price Changed | $239,999 | -2.0% | $212 / Sq Ft |
| 03/12/2025 03/12/25 | Price Changed | $244,999 | -2.0% | $216 / Sq Ft |
| 02/28/2025 02/28/25 | For Sale | $249,999 | +92.3% | $220 / Sq Ft |
| 12/17/2018 12/17/18 | Sold | $130,000 | -10.3% | $115 / Sq Ft |
| 11/19/2018 11/19/18 | Pending | -- | -- | -- |
| 10/25/2018 10/25/18 | Price Changed | $144,930 | -3.3% | $128 / Sq Ft |
| 05/23/2018 05/23/18 | For Sale | $149,930 | -- | $132 / Sq Ft |
Deed History
| Date | Type | Sale Price | Title Company |
|---|---|---|---|
| Deed | $232,500 | Sage Title | |
| Deed | $130,000 | None Available | |
| Deed | $45,000 | None Available | |
| Deed | $800,000 | None Available |
Mortgage History
| Date | Status | Loan Amount | Loan Type |
|---|---|---|---|
| Previous Owner | $104,000 | Purchase Money Mortgage | |
| Previous Owner | $250,000 | Future Advance Clause Open End Mortgage |
Similar Homes in Salisbury, MD
Source: Bright MLS
MLS Number: MDWC2016862
APN: 16-043354
- 128 Hunter's Way
- 103 Beagle Ct
- 168 Emily Dr
- 210 N Division St
- 222 N Dulany Ave
- 1812 N Mill Dr
- 305 Anderson St
- 216 Creekside Dr
- 200 Theodore St
- 745 Wye Oak Dr
- 125 Village Oak Dr
- 139 Village Oak Dr
- 103 Village Oak Dr
- 613 Saint Lukes Rd
- 228 Canal Park Dr Unit G210
- 121 Willowtree Ln
- 231 Canal Park Dr Unit A200
- 210 Ringgold Rd
- 105 Russell Ave
- 208 Ringgold Rd

