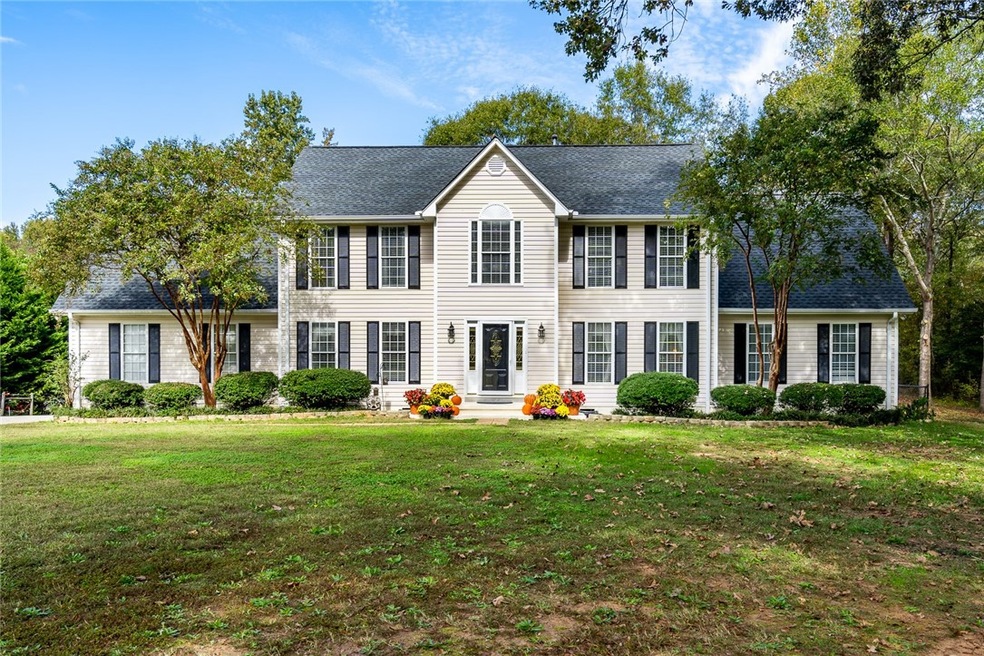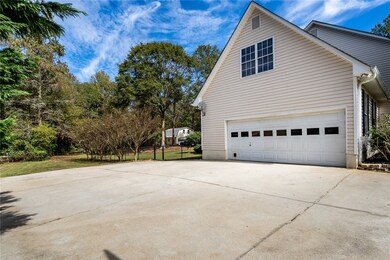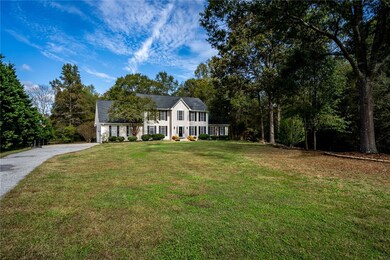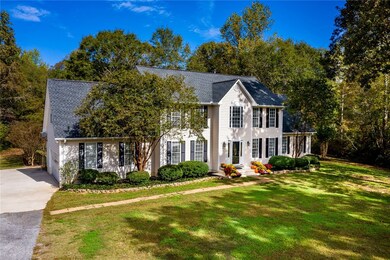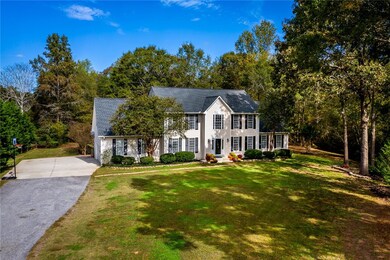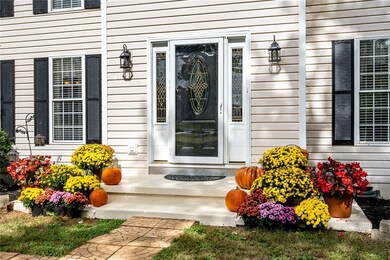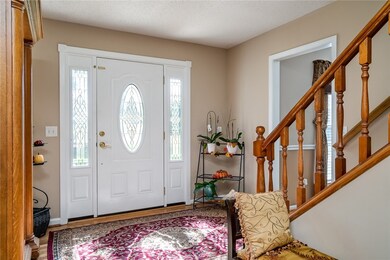
102 Ida Dacus Way Williamston, SC 29697
Williamston-Pelzer NeighborhoodHighlights
- Barn
- Spa
- Deck
- Palmetto Elementary School Rated A-
- 15 Acre Lot
- Wooded Lot
About This Home
As of April 2025Welcome home to tranquility! As you make your way down the picturesque driveway you find yourself in the middle of a quiet, country lifestyle. With over 3,500 sq ft of living space and 15 acres of beautiful property, this is home. As you enter through the front door you will find a formal dining room to your immediate left and a den/office to your right. This space could be used in a variety of ways so do not miss the flexibility of this floorplan. Through the foyer you will find your way to the family room that opens nicely into a large kitchen perfect for entertaining. Off the family room is one of two huge master suites. This oversized personal retreat is ideal for anyone that prefers a main floor primary bedroom. Upstairs you will find another abundantly sized 2nd master suite with a space to be used as a dressing area or reading nook. This lovely spot is currently being used as a home office. Be sure to look at the primary master den off this suite as well. Truly this floorplan is ideal for space and privacy. Three more bedrooms and another full bath are located down the hall. Note: the original upstairs design had a laundry room conveniently located across from the hall bath. Minor changes would be needed should anyone decide to relocate the laundry from its current location in the garage to the upper level. Out back you will find a large deck that has just been repainted and a screened in gazebo hot tub perfect for relaxing after a long day. The 2 bay outbuilding is perfect for projects, hobbies, and maintenance of the acreage that comes with the house. The outbuilding does have electricity and an upstairs loft area that could be easily finished into an apartment, office, or Airbnb. The owner has taken great care in maintaining the property regularly. This includes pest control, bi-annual HVAC servicing, cosmetic updates such as paint and pressure-washing, and more. A one-year home warranty will be included with any accepted offer. So come on by and picture yourself sitting on the back deck while the fireflies light up a warm night. This piece of paradise is looking for its new owner. Schedule your showing today. NOTE: This listing is comprised of 3 separate tax map numbers (2211801013, 2211801006, 2211801014) totaling 15 acres.
Home Details
Home Type
- Single Family
Est. Annual Taxes
- $1,450
Year Built
- Built in 1993
Lot Details
- 15 Acre Lot
- Level Lot
- Wooded Lot
- Landscaped with Trees
Parking
- 2 Car Attached Garage
- Driveway
Home Design
- Farmhouse Style Home
- Vinyl Siding
Interior Spaces
- 3,522 Sq Ft Home
- 2-Story Property
- Gas Fireplace
- Blinds
- Bonus Room
- Crawl Space
- Attic Fan
- Dishwasher
Flooring
- Wood
- Carpet
Bedrooms and Bathrooms
- 5 Bedrooms
- Main Floor Bedroom
- Primary bedroom located on second floor
- Walk-In Closet
- Jack-and-Jill Bathroom
- Bathroom on Main Level
- Dual Sinks
- Garden Bath
Outdoor Features
- Spa
- Deck
Schools
- Palmetto Elementary School
- Palmetto Middle School
- Palmetto High School
Utilities
- Cooling Available
- Heat Pump System
- Septic Tank
- Cable TV Available
Additional Features
- Outside City Limits
- Barn
Community Details
- No Home Owners Association
Listing and Financial Details
- Assessor Parcel Number 221-18-01-006
Ownership History
Purchase Details
Home Financials for this Owner
Home Financials are based on the most recent Mortgage that was taken out on this home.Purchase Details
Home Financials for this Owner
Home Financials are based on the most recent Mortgage that was taken out on this home.Purchase Details
Home Financials for this Owner
Home Financials are based on the most recent Mortgage that was taken out on this home.Purchase Details
Home Financials for this Owner
Home Financials are based on the most recent Mortgage that was taken out on this home.Purchase Details
Purchase Details
Purchase Details
Purchase Details
Similar Homes in Williamston, SC
Home Values in the Area
Average Home Value in this Area
Purchase History
| Date | Type | Sale Price | Title Company |
|---|---|---|---|
| Deed | $735,000 | None Listed On Document | |
| Deed | $535,000 | None Available | |
| Interfamily Deed Transfer | -- | -- | |
| Interfamily Deed Transfer | -- | -- | |
| Interfamily Deed Transfer | -- | -- | |
| Interfamily Deed Transfer | -- | -- | |
| Interfamily Deed Transfer | -- | -- | |
| Interfamily Deed Transfer | -- | None Available | |
| Interfamily Deed Transfer | -- | None Available |
Mortgage History
| Date | Status | Loan Amount | Loan Type |
|---|---|---|---|
| Previous Owner | $428,000 | New Conventional | |
| Previous Owner | $232,000 | New Conventional |
Property History
| Date | Event | Price | Change | Sq Ft Price |
|---|---|---|---|---|
| 04/30/2025 04/30/25 | Sold | $735,000 | -3.9% | $216 / Sq Ft |
| 03/29/2025 03/29/25 | Pending | -- | -- | -- |
| 03/21/2025 03/21/25 | For Sale | $765,000 | +43.0% | $225 / Sq Ft |
| 05/10/2021 05/10/21 | Sold | $535,000 | -4.5% | $152 / Sq Ft |
| 03/08/2021 03/08/21 | Pending | -- | -- | -- |
| 10/23/2020 10/23/20 | For Sale | $560,000 | -- | $159 / Sq Ft |
Tax History Compared to Growth
Tax History
| Year | Tax Paid | Tax Assessment Tax Assessment Total Assessment is a certain percentage of the fair market value that is determined by local assessors to be the total taxable value of land and additions on the property. | Land | Improvement |
|---|---|---|---|---|
| 2024 | $2,088 | $14,710 | $440 | $14,270 |
| 2023 | $2,088 | $14,710 | $440 | $14,270 |
| 2022 | $7,964 | $24,670 | $3,260 | $21,410 |
| 2021 | $1,313 | $9,130 | $320 | $8,810 |
| 2020 | $1,339 | $9,130 | $320 | $8,810 |
| 2019 | $1,339 | $9,130 | $320 | $8,810 |
| 2018 | $1,256 | $9,130 | $320 | $8,810 |
| 2017 | -- | $9,130 | $320 | $8,810 |
| 2016 | $1,348 | $9,560 | $240 | $9,320 |
| 2015 | $1,429 | $9,560 | $240 | $9,320 |
| 2014 | $1,414 | $16,570 | $1,760 | $14,810 |
Agents Affiliated with this Home
-
Mary Ashleigh Browning

Seller's Agent in 2025
Mary Ashleigh Browning
Coldwell Banker Caine Real Est
(864) 497-1202
2 in this area
39 Total Sales
-
William Sloka
W
Buyer's Agent in 2025
William Sloka
Allen Tate Co. - Greenville
(864) 346-8621
1 in this area
2 Total Sales
-
Leslie Bell

Seller's Agent in 2021
Leslie Bell
D.R. Horton
(864) 313-5300
1 in this area
76 Total Sales
-
AGENT NONMEMBER
A
Buyer's Agent in 2021
AGENT NONMEMBER
NONMEMBER OFFICE
Map
Source: Western Upstate Multiple Listing Service
MLS Number: 20233236
APN: 221-18-01-013
