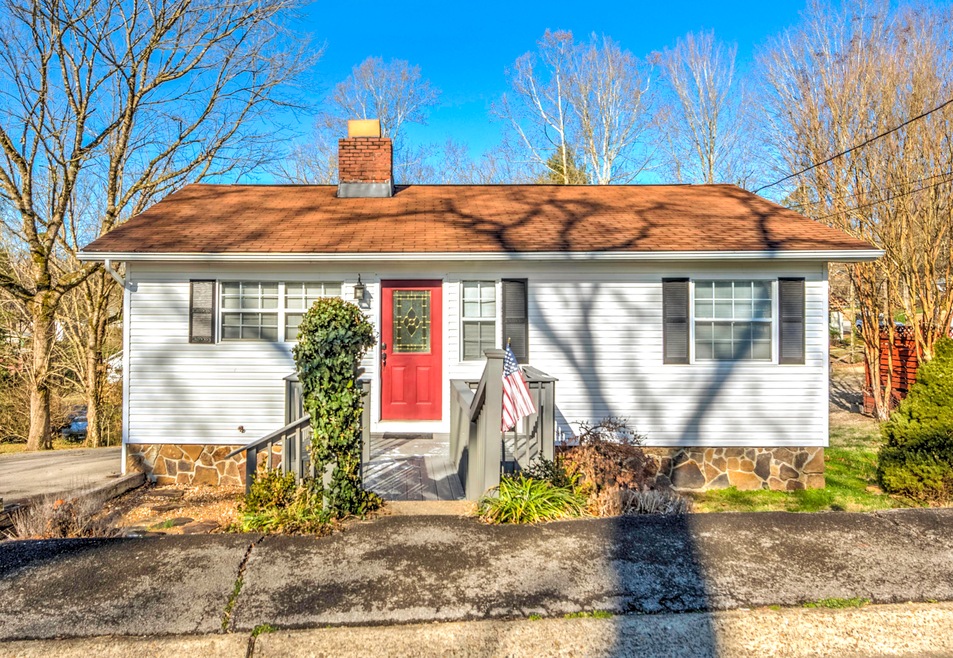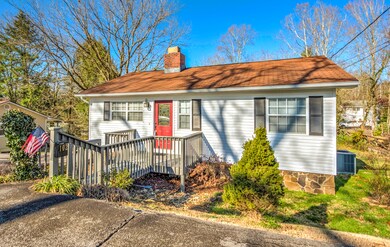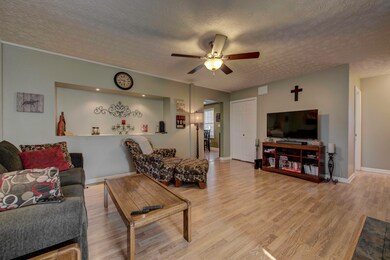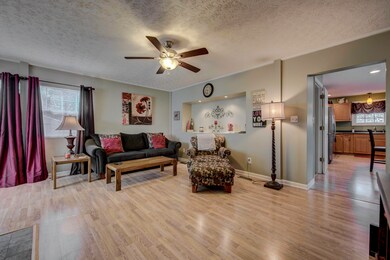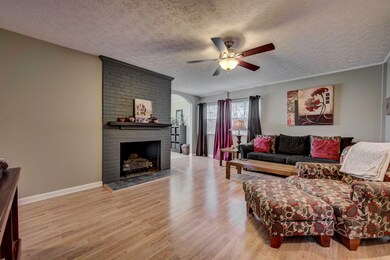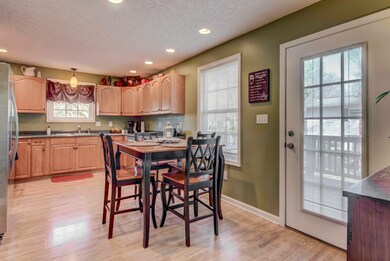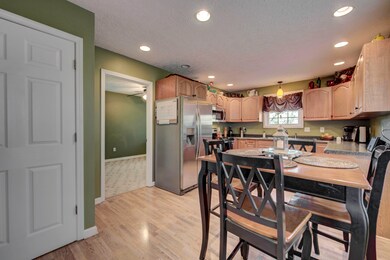
102 Kenwyn Rd Oak Ridge, TN 37830
Highlights
- Landscaped Professionally
- Deck
- Traditional Architecture
- Glenwood Elementary Rated A
- Private Lot
- Wood Flooring
About This Home
As of April 2020This home is one you don't want to miss! Walking distance to Blankenship Field! Jackson Square! and Cedar Hill Park! Super adorable remodeled home featuring tiled entry way , Family room with hardwood look laminate floors, fireplace , open to the kitchen with new cabinets and stainless appliances. The main level features 3 bedrooms and 1.5 baths, and a wonderful deck perfect for entertaining. Lower level has a very nice walk out basement which can be used as Master suite or family room, huge bath with Jacuzzi tube and tile surround. French doors lead to stone patio and private backyard. This home is turn key and ready for a new owner! Off street parking!
Last Agent to Sell the Property
Ashley Mullins
Realty Executives Associates License #274016 Listed on: 02/23/2020
Last Buyer's Agent
Amanda Amuso
Keller Williams Realty License #351292
Home Details
Home Type
- Single Family
Est. Annual Taxes
- $675
Year Built
- Built in 1943
Lot Details
- 8,276 Sq Ft Lot
- Landscaped Professionally
- Private Lot
- Lot Has A Rolling Slope
Parking
- Off-Street Parking
Home Design
- Traditional Architecture
- Block Foundation
- Slab Foundation
- Frame Construction
- Stone Siding
- Vinyl Siding
- Rough-In Plumbing
- Cemesto
Interior Spaces
- 1,648 Sq Ft Home
- Wired For Data
- Ceiling Fan
- Wood Burning Fireplace
- Gas Log Fireplace
- Brick Fireplace
- Fireplace Features Masonry
- Vinyl Clad Windows
- Insulated Windows
- Family Room
- Combination Kitchen and Dining Room
- Den
- Bonus Room
- Storage Room
Kitchen
- Eat-In Kitchen
- Self-Cleaning Oven
- Microwave
- Dishwasher
- Disposal
Flooring
- Wood
- Carpet
- Laminate
- Tile
Bedrooms and Bathrooms
- 4 Bedrooms
- Primary Bedroom on Main
- Split Bedroom Floorplan
- Whirlpool Bathtub
Laundry
- Laundry Room
- Washer and Dryer Hookup
Finished Basement
- Walk-Out Basement
- Recreation or Family Area in Basement
- Stubbed For A Bathroom
Home Security
- Storm Doors
- Fire and Smoke Detector
Outdoor Features
- Deck
- Patio
Schools
- Jefferson Middle School
- Oak Ridge High School
Utilities
- Zoned Heating and Cooling System
- Heating System Uses Natural Gas
- Internet Available
- Cable TV Available
Community Details
- No Home Owners Association
Listing and Financial Details
- Assessor Parcel Number 094p C 031.00
Ownership History
Purchase Details
Home Financials for this Owner
Home Financials are based on the most recent Mortgage that was taken out on this home.Purchase Details
Home Financials for this Owner
Home Financials are based on the most recent Mortgage that was taken out on this home.Purchase Details
Home Financials for this Owner
Home Financials are based on the most recent Mortgage that was taken out on this home.Purchase Details
Purchase Details
Purchase Details
Purchase Details
Similar Homes in Oak Ridge, TN
Home Values in the Area
Average Home Value in this Area
Purchase History
| Date | Type | Sale Price | Title Company |
|---|---|---|---|
| Warranty Deed | $180,900 | Concord Title | |
| Warranty Deed | $114,900 | -- | |
| Quit Claim Deed | -- | -- | |
| Special Warranty Deed | $54,000 | -- | |
| Deed | $62,500 | -- | |
| Deed | $34,000 | -- | |
| Warranty Deed | $31,300 | -- |
Mortgage History
| Date | Status | Loan Amount | Loan Type |
|---|---|---|---|
| Open | $177,622 | FHA | |
| Previous Owner | $92,000 | New Conventional | |
| Previous Owner | $103,921 | No Value Available | |
| Previous Owner | $46,568 | No Value Available | |
| Previous Owner | $8,500 | No Value Available |
Tax History Compared to Growth
Tax History
| Year | Tax Paid | Tax Assessment Tax Assessment Total Assessment is a certain percentage of the fair market value that is determined by local assessors to be the total taxable value of land and additions on the property. | Land | Improvement |
|---|---|---|---|---|
| 2024 | $874 | $35,600 | $4,775 | $30,825 |
| 2023 | $874 | $35,600 | $0 | $0 |
| 2022 | $1,698 | $35,600 | $4,775 | $30,825 |
| 2021 | $1,698 | $35,600 | $4,775 | $30,825 |
| 2020 | $1,353 | $35,600 | $4,775 | $30,825 |
| 2019 | $1,385 | $26,350 | $3,800 | $22,550 |
| 2018 | $1,353 | $26,350 | $3,800 | $22,550 |
| 2017 | $1,348 | $26,350 | $3,800 | $22,550 |
| 2016 | $1,348 | $26,350 | $3,800 | $22,550 |
| 2015 | -- | $26,350 | $3,800 | $22,550 |
| 2014 | -- | $26,350 | $3,800 | $22,550 |
| 2013 | -- | $22,600 | $0 | $0 |
Agents Affiliated with this Home
-
A
Seller's Agent in 2020
Ashley Mullins
Realty Executives Associates
-
A
Buyer's Agent in 2020
Amanda Amuso
Keller Williams Realty
-
E
Buyer Co-Listing Agent in 2020
Eli Corum
Combes & Corum Real Estate
-
K
Seller's Agent in 2014
Kimberly Bell
Briarcliff Realty Services
-
Kim Haase
K
Buyer's Agent in 2014
Kim Haase
Kings of Real Estate
(865) 938-7750
-
Chuck Green
C
Seller's Agent in 2013
Chuck Green
The House Store
(865) 414-7355
18 Total Sales
Map
Source: East Tennessee REALTORS® MLS
MLS Number: 1108719
APN: 094P-C-031.00
- 101 Outer Dr
- 102 Malvern Rd
- 116 Georgia Ave
- 112 Lombardy Ln
- 104 Lombardy Ln
- 102 Lombardy Ln
- 100 Lombardy Ln
- 116 Lombardy Ln
- 166 Outer Dr
- 111 Malvern Rd
- 115 Orange Ln
- 111 W Magnolia Ln
- 114 W Maiden Ln
- 304 Firestone Rd
- 183 Outer Dr
- 128 Orchard Ln
- 101 Olmstead Ln
- 110 Ogden Cir
- 101 Temple Rd
- 516 Delaware Ave
