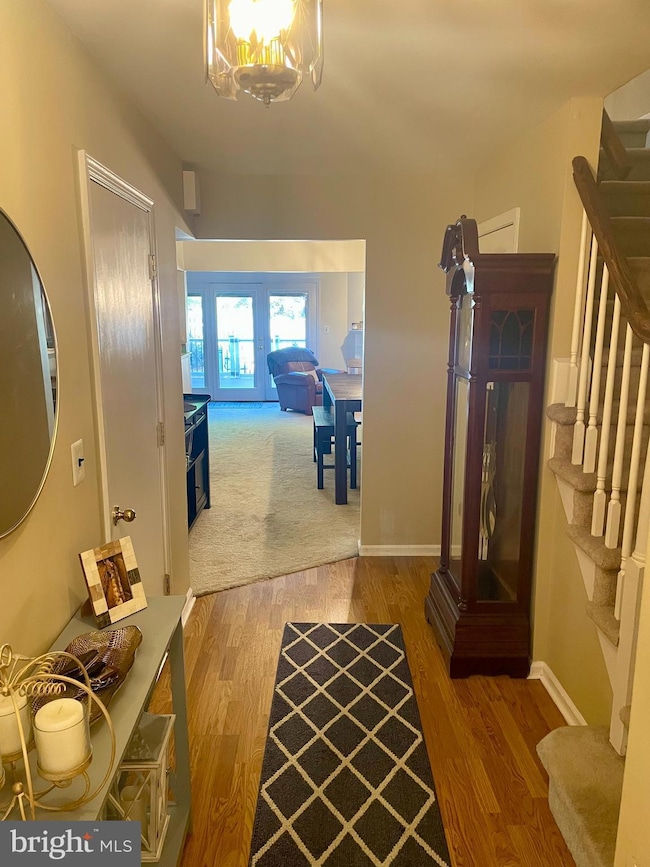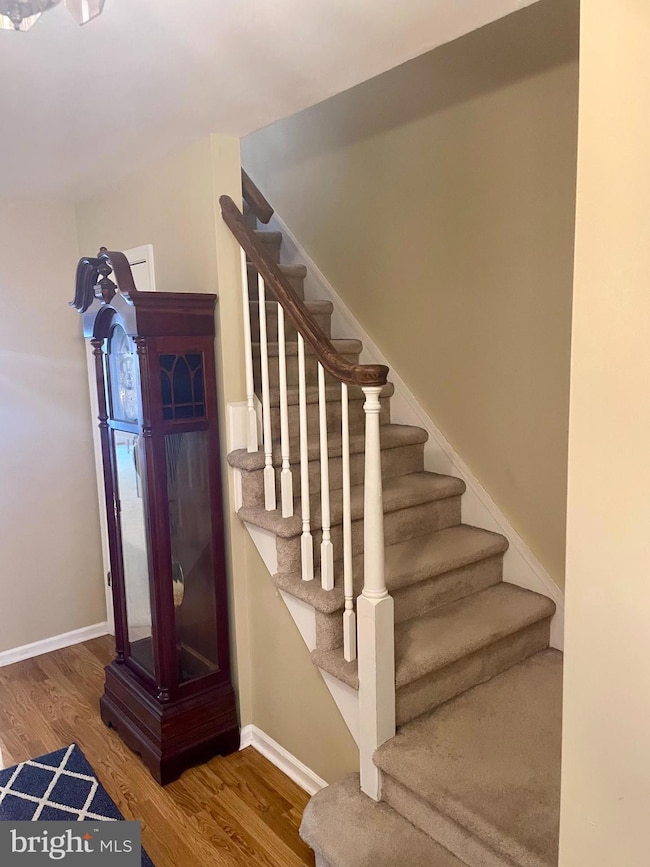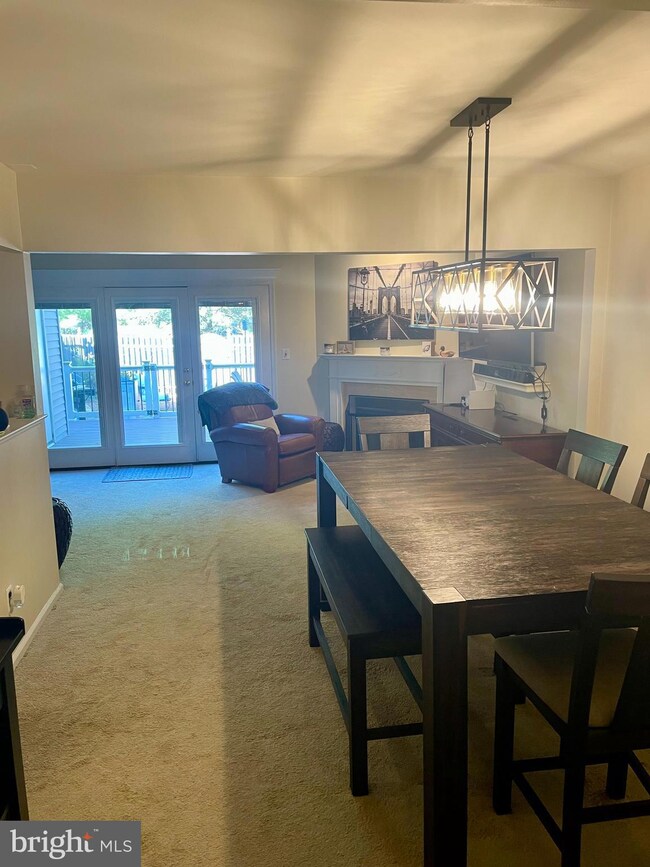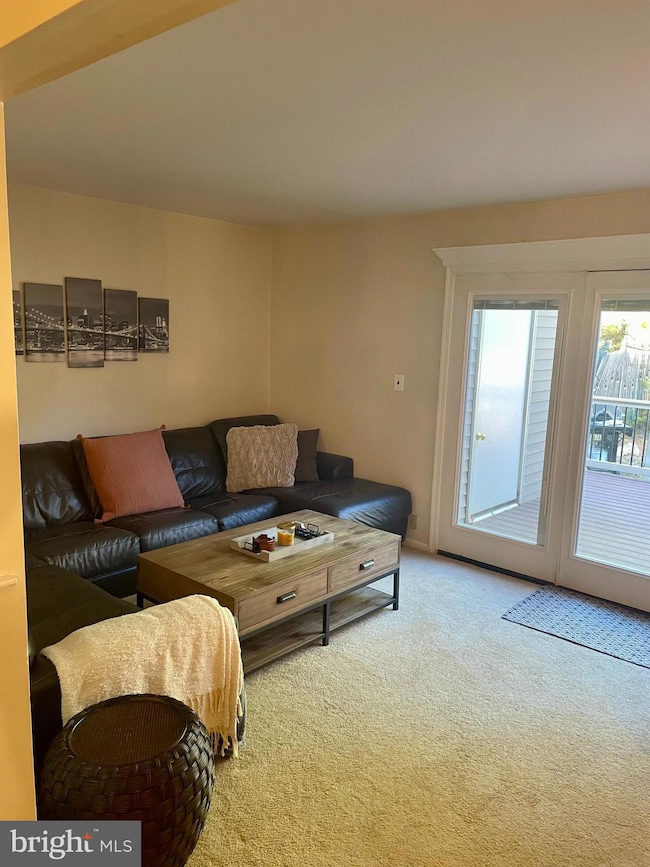
102 Lamplighter Ct Marlton, NJ 08053
Evesham Township NeighborhoodHighlights
- View of Trees or Woods
- Open Floorplan
- Traditional Architecture
- Cherokee High School Rated A-
- Deck
- Wood Flooring
About This Home
As of May 2025Welcome to this charming 3 bedroom and 2.5 bath townhouse nestled in the convenient Ardsley West community. The first floor includes a welcoming foyer, a one-car garage, a powder room, a kitchen, a dining room, and a living room. Step outside to your private deck and fenced backyard—ideal for enjoying morning coffee or hosting evening gatherings. On the second floor, the master suite offers a peaceful retreat with a walk-in closet and en-suite bathroom, while two additional bedrooms provide ample space for guests or a home office. A second full bath and a laundry area with a washer and dryer are also conveniently located on this floor. The third floor presents a versatile loft, ideal for any purpose you envision, along with a door leading to the attic for extra storage space. Conveniently situated near shopping, restaurants, and provides easy access to major highways for effortless commuting. Schedule your appointment today!
Townhouse Details
Home Type
- Townhome
Est. Annual Taxes
- $7,819
Year Built
- Built in 1992
Lot Details
- 3,080 Sq Ft Lot
- Lot Dimensions are 22.00 x 140.00
- Wood Fence
HOA Fees
- $122 Monthly HOA Fees
Parking
- 1 Car Attached Garage
- 2 Driveway Spaces
- Front Facing Garage
- Garage Door Opener
- Parking Lot
Home Design
- Traditional Architecture
- Slab Foundation
- Frame Construction
Interior Spaces
- 1,832 Sq Ft Home
- Property has 3 Levels
- Open Floorplan
- Gas Fireplace
- Living Room
- Dining Room
- Loft
- Views of Woods
- Attic
Kitchen
- Eat-In Kitchen
- Electric Oven or Range
- Self-Cleaning Oven
- Built-In Range
- Built-In Microwave
- Dishwasher
- Disposal
Flooring
- Wood
- Carpet
- Ceramic Tile
Bedrooms and Bathrooms
- 3 Bedrooms
- En-Suite Primary Bedroom
- Walk-In Closet
- Walk-in Shower
Laundry
- Laundry on upper level
- Dryer
- Washer
Outdoor Features
- Deck
- Porch
Location
- Suburban Location
Schools
- Cherokee High School
Utilities
- Forced Air Heating and Cooling System
- Underground Utilities
- 150 Amp Service
- Natural Gas Water Heater
- Cable TV Available
Community Details
- Association fees include common area maintenance
- Target Property Management Ardsley West HOA
- Ardsley West Subdivision, Hampton Loft Floorplan
Listing and Financial Details
- Tax Lot 00131
- Assessor Parcel Number 13-00035 08-00131
Ownership History
Purchase Details
Home Financials for this Owner
Home Financials are based on the most recent Mortgage that was taken out on this home.Purchase Details
Home Financials for this Owner
Home Financials are based on the most recent Mortgage that was taken out on this home.Purchase Details
Purchase Details
Map
Similar Homes in Marlton, NJ
Home Values in the Area
Average Home Value in this Area
Purchase History
| Date | Type | Sale Price | Title Company |
|---|---|---|---|
| Deed | $297,000 | Blackstone Stewart Abstract | |
| Deed | $228,750 | None Available | |
| Interfamily Deed Transfer | -- | None Available | |
| Deed | $137,000 | Lawrence Abstract Company |
Mortgage History
| Date | Status | Loan Amount | Loan Type |
|---|---|---|---|
| Previous Owner | $288,090 | New Conventional | |
| Previous Owner | $183,000 | New Conventional | |
| Previous Owner | $50,000 | Credit Line Revolving | |
| Previous Owner | $163,100 | Unknown | |
| Previous Owner | $25,000 | Credit Line Revolving | |
| Previous Owner | $120,000 | Unknown | |
| Previous Owner | $15,450 | Unknown |
Property History
| Date | Event | Price | Change | Sq Ft Price |
|---|---|---|---|---|
| 05/01/2025 05/01/25 | Sold | $400,000 | -2.4% | $218 / Sq Ft |
| 03/29/2025 03/29/25 | Pending | -- | -- | -- |
| 02/08/2025 02/08/25 | Price Changed | $409,900 | -1.2% | $224 / Sq Ft |
| 10/20/2024 10/20/24 | For Sale | $415,000 | +39.7% | $227 / Sq Ft |
| 08/02/2021 08/02/21 | Sold | $297,000 | +1.7% | $162 / Sq Ft |
| 06/18/2021 06/18/21 | Pending | -- | -- | -- |
| 06/11/2021 06/11/21 | For Sale | $292,000 | +27.7% | $159 / Sq Ft |
| 09/16/2016 09/16/16 | Sold | $228,750 | -0.5% | $125 / Sq Ft |
| 06/01/2016 06/01/16 | Pending | -- | -- | -- |
| 05/20/2016 05/20/16 | Price Changed | $230,000 | -4.2% | $126 / Sq Ft |
| 03/10/2016 03/10/16 | For Sale | $240,000 | -- | $131 / Sq Ft |
Tax History
| Year | Tax Paid | Tax Assessment Tax Assessment Total Assessment is a certain percentage of the fair market value that is determined by local assessors to be the total taxable value of land and additions on the property. | Land | Improvement |
|---|---|---|---|---|
| 2024 | $7,358 | $229,000 | $90,000 | $139,000 |
| 2023 | $7,358 | $229,000 | $90,000 | $139,000 |
| 2022 | $7,028 | $229,000 | $90,000 | $139,000 |
| 2021 | $6,863 | $229,000 | $90,000 | $139,000 |
| 2020 | $6,774 | $229,000 | $90,000 | $139,000 |
| 2019 | $6,719 | $229,000 | $90,000 | $139,000 |
| 2018 | $6,625 | $229,000 | $90,000 | $139,000 |
| 2017 | $6,953 | $243,200 | $90,000 | $153,200 |
| 2016 | $6,783 | $243,200 | $90,000 | $153,200 |
| 2015 | $6,664 | $243,200 | $90,000 | $153,200 |
| 2014 | $6,474 | $243,200 | $90,000 | $153,200 |
Source: Bright MLS
MLS Number: NJBL2074308
APN: 13-00035-08-00131






