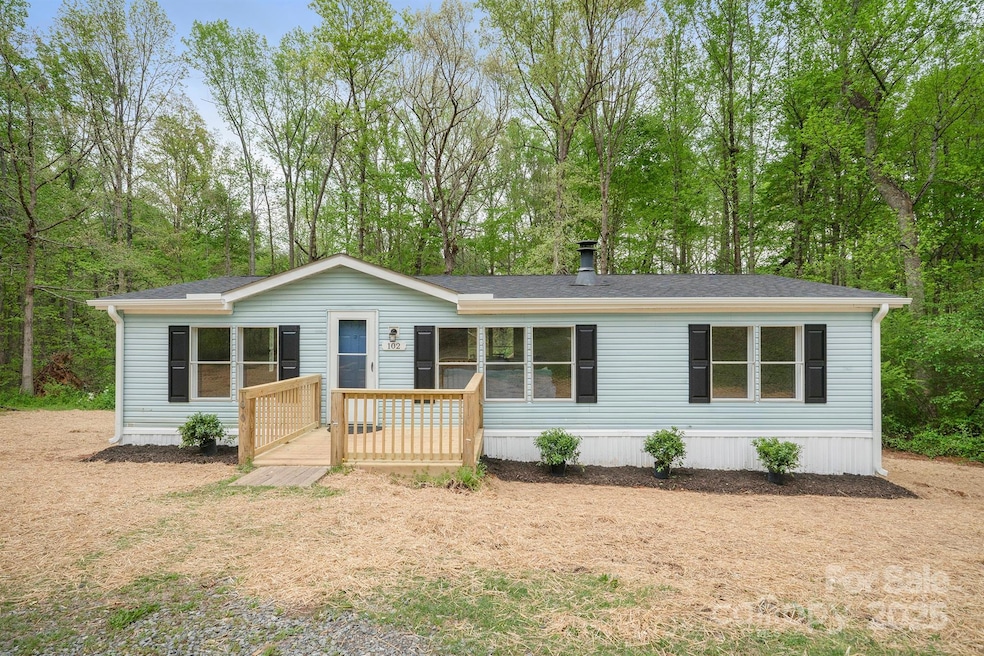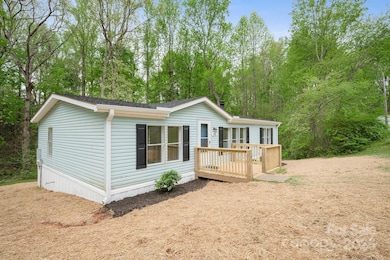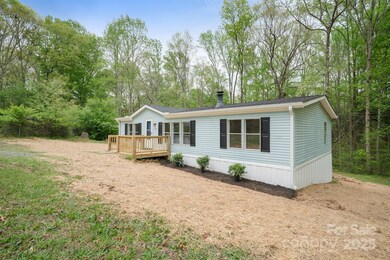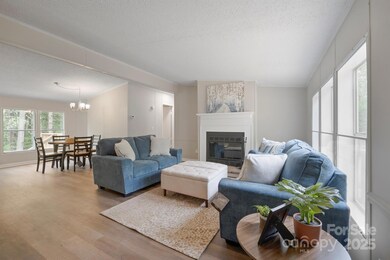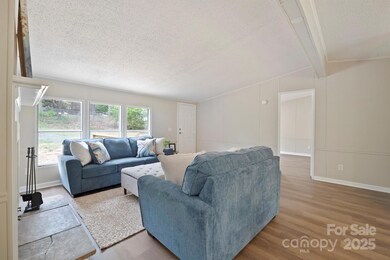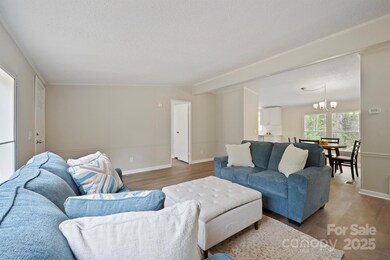
102 Lansdale Ave Lincolnton, NC 28092
Highlights
- Wooded Lot
- Laundry Room
- Tile Flooring
- Cul-De-Sac
- Front Green Space
- 1-Story Property
About This Home
As of July 2025Nestled in a spacious, private lot on Lansdale Avenue. This beautifully updated home offers a perfect blend of comfort and modern style. With a newer roof, brand-new gutters, and a fresh exterior and interior, this home is move-in ready. Step inside to discover a stunning new kitchen featuring custom cabinets, quartz countertops, and all-new appliances. The entire house boasts fresh paint, all-new LVP flooring, and updated bathrooms, creating a sleek and cohesive living space. You'll appreciate the new furnace and coil for the HVAC system, ensuring year-round comfort. Additionally, the home features a newly built front porch and back deck, ideal for relaxing or entertaining, and the large backyard includes a convenient storage shed. With many new windows and light fixtures throughout, this home truly shines. Don’t miss out on this remarkable opportunity to own a beautifully renovated home in a peaceful, private setting! Not FHA eligible until 5/20/2025.
Last Agent to Sell the Property
EXP Realty LLC Mooresville Brokerage Email: saldarinirealestategroup@gmail.com License #270892 Listed on: 04/10/2025

Last Buyer's Agent
Qulia Bryant
Redfin Corporation License #284750
Property Details
Home Type
- Manufactured Home
Year Built
- Built in 1992
Lot Details
- Front Green Space
- Cul-De-Sac
- Wooded Lot
Parking
- Driveway
Home Design
- Vinyl Siding
Interior Spaces
- 1,173 Sq Ft Home
- 1-Story Property
- Wired For Data
- Wood Burning Fireplace
- Living Room with Fireplace
- Crawl Space
Kitchen
- Electric Oven
- Electric Range
- Range Hood
Flooring
- Tile
- Vinyl
Bedrooms and Bathrooms
- 3 Main Level Bedrooms
- 2 Full Bathrooms
Laundry
- Laundry Room
- Washer and Electric Dryer Hookup
Outdoor Features
- Fire Pit
Schools
- Tryon Elementary School
- John Chavis Middle School
- Cherryville High School
Utilities
- Forced Air Heating and Cooling System
- Community Well
- Electric Water Heater
- Septic Tank
- Cable TV Available
Community Details
- Walker Heights Subdivision
Listing and Financial Details
- Assessor Parcel Number 161089
Similar Homes in Lincolnton, NC
Home Values in the Area
Average Home Value in this Area
Property History
| Date | Event | Price | Change | Sq Ft Price |
|---|---|---|---|---|
| 07/15/2025 07/15/25 | Sold | $203,500 | +1.8% | $173 / Sq Ft |
| 05/20/2025 05/20/25 | Price Changed | $200,000 | -4.8% | $171 / Sq Ft |
| 04/10/2025 04/10/25 | For Sale | $210,000 | +85.8% | $179 / Sq Ft |
| 02/19/2025 02/19/25 | Sold | $113,000 | -13.1% | $96 / Sq Ft |
| 01/17/2025 01/17/25 | For Sale | $130,000 | -- | $111 / Sq Ft |
Tax History Compared to Growth
Agents Affiliated with this Home
-
Bryan Saldarini

Seller's Agent in 2025
Bryan Saldarini
EXP Realty LLC Mooresville
(888) 584-9431
168 Total Sales
-
Dan Jones

Seller's Agent in 2025
Dan Jones
Carolina Real Estate Experts The Dan Jones Group
(704) 345-8084
347 Total Sales
-
Joe Skaff
J
Seller Co-Listing Agent in 2025
Joe Skaff
Carolina Real Estate Experts The Dan Jones Group
(704) 351-8573
79 Total Sales
-
Q
Buyer's Agent in 2025
Qulia Bryant
Redfin Corporation
Map
Source: Canopy MLS (Canopy Realtor® Association)
MLS Number: 4242601
- 143 Greenville Blvd
- 541 Old Nc 277 Rd
- 560 Blue Sky Dr
- 240 Mark Ryan Ln
- 236 Mark Ryan Ln
- 211 Forgotten Ln
- 200 Mark Ryan Ln Unit 1
- 000 Mauney Rd
- 2073 Mauney Rd
- 128 Poplar Hill Rd
- 102 Aderholdt Rd
- 1824 Hephzibah Church Rd
- 1274 Carpenter Springs Dr
- 166 Tryon School Loop Rd
- 1201 Forest Ridge Rd
- 0000B Dallas Cherryville Hwy
- 1916 Bess Town Rd
- 848 Ike Lynch Rd
- 500 Business Park Dr
- 129 Williams Rd
