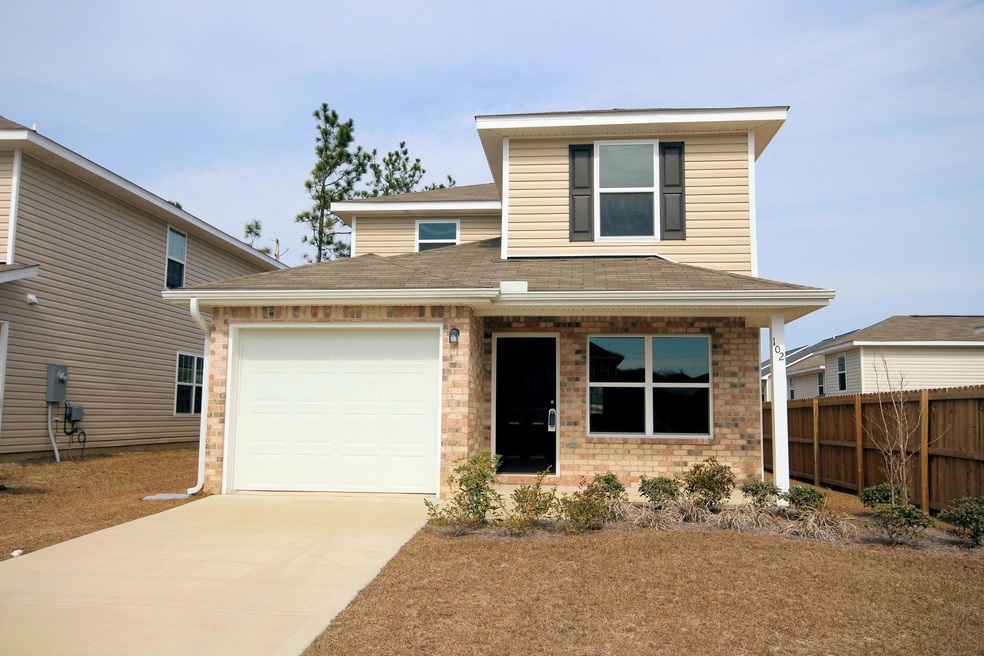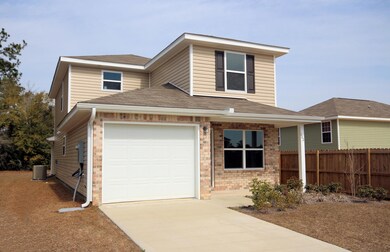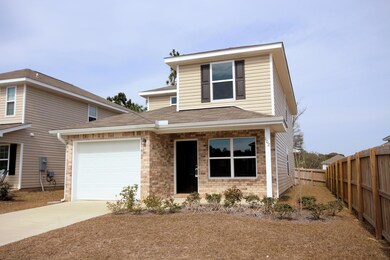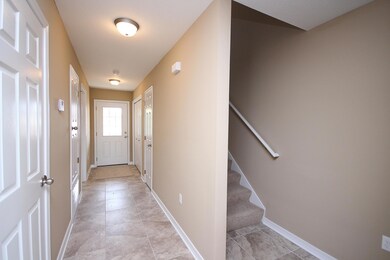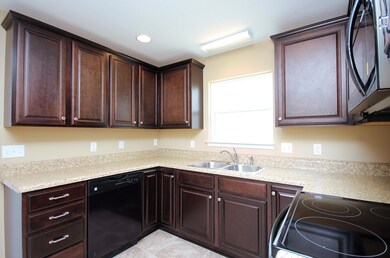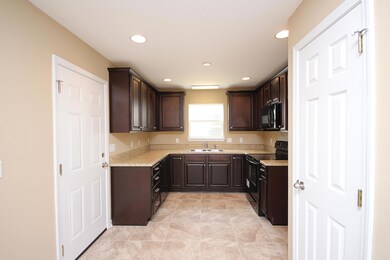
102 Lear Ct Crestview, FL 32539
Highlights
- Traditional Architecture
- Balcony
- 1 Car Attached Garage
- Main Floor Primary Bedroom
- Porch
- Double Pane Windows
About This Home
As of November 2024Great four bedroom two and a half bath in Crestview. This home is built by a Parade of homes winning builder. As you walk in the front door you will see all the fine touches the builder has put into this home. Tile in the living room, dining area, kitchen and baths. Inside laundry room and master suite are downstairs. Open kitchen with smooth top stove, built in microwave and pantry. Master suite with dual vanities, garden tub and walk-in closet. Upstairs are three additional bedrooms with alcove; great for computer station, toy area and much more. Open patio with room to play in the back yard. The closing costs paid by the seller does not include the following: credit report, home/septic inspections, 1st year of prepaid insurance, escrow set up, and optional points/origination fee.
Last Agent to Sell the Property
ERA American Real Estate License #3011023 Listed on: 09/18/2014

Last Buyer's Agent
Toni Davis
Era American Realty Of Nw Fl
Home Details
Home Type
- Single Family
Est. Annual Taxes
- $3,316
Year Built
- Built in 2014
Lot Details
- 4,356 Sq Ft Lot
- Level Lot
- Property is zoned City
HOA Fees
- $36 Monthly HOA Fees
Parking
- 1 Car Attached Garage
- Automatic Garage Door Opener
Home Design
- Traditional Architecture
- Dimensional Roof
- Composition Shingle Roof
- Vinyl Siding
- Vinyl Trim
Interior Spaces
- 1,924 Sq Ft Home
- 2-Story Property
- Ceiling Fan
- Double Pane Windows
- Family Room
- Dining Room
- Fire and Smoke Detector
- Exterior Washer Dryer Hookup
Kitchen
- Electric Oven or Range
- Self-Cleaning Oven
- Induction Cooktop
- Range Hood
- Microwave
- Dishwasher
- Disposal
Flooring
- Wall to Wall Carpet
- Tile
Bedrooms and Bathrooms
- 4 Bedrooms
- Primary Bedroom on Main
- Dual Vanity Sinks in Primary Bathroom
- Separate Shower in Primary Bathroom
- Garden Bath
Outdoor Features
- Balcony
- Open Patio
- Porch
Schools
- Walker Elementary School
- Davidson Middle School
- Crestview High School
Utilities
- Central Heating and Cooling System
- Electric Water Heater
Community Details
- Association fees include ground keeping
- Stillwell Estates Subdivision
Listing and Financial Details
- Assessor Parcel Number 09-3N-23-1025-0000-0450
Ownership History
Purchase Details
Home Financials for this Owner
Home Financials are based on the most recent Mortgage that was taken out on this home.Purchase Details
Home Financials for this Owner
Home Financials are based on the most recent Mortgage that was taken out on this home.Purchase Details
Home Financials for this Owner
Home Financials are based on the most recent Mortgage that was taken out on this home.Purchase Details
Home Financials for this Owner
Home Financials are based on the most recent Mortgage that was taken out on this home.Purchase Details
Purchase Details
Similar Homes in Crestview, FL
Home Values in the Area
Average Home Value in this Area
Purchase History
| Date | Type | Sale Price | Title Company |
|---|---|---|---|
| Warranty Deed | $298,000 | Old South Land Title | |
| Warranty Deed | $283,000 | Old South Land Title | |
| Warranty Deed | $191,000 | Old South Land Title Inc | |
| Warranty Deed | $141,500 | None Available | |
| Warranty Deed | $7,500 | Attorney | |
| Warranty Deed | $740,000 | Attorney |
Mortgage History
| Date | Status | Loan Amount | Loan Type |
|---|---|---|---|
| Open | $304,407 | VA | |
| Previous Owner | $289,509 | VA | |
| Previous Owner | $119,400 | New Conventional | |
| Previous Owner | $123,618 | New Conventional | |
| Previous Owner | $144,542 | VA |
Property History
| Date | Event | Price | Change | Sq Ft Price |
|---|---|---|---|---|
| 11/20/2024 11/20/24 | Sold | $298,000 | 0.0% | $159 / Sq Ft |
| 10/24/2024 10/24/24 | Pending | -- | -- | -- |
| 04/16/2024 04/16/24 | Price Changed | $298,000 | -0.3% | $159 / Sq Ft |
| 03/20/2024 03/20/24 | For Sale | $299,000 | +5.7% | $159 / Sq Ft |
| 03/25/2022 03/25/22 | Sold | $283,000 | 0.0% | $151 / Sq Ft |
| 02/20/2022 02/20/22 | Pending | -- | -- | -- |
| 02/17/2022 02/17/22 | For Sale | $283,000 | 0.0% | $151 / Sq Ft |
| 01/10/2020 01/10/20 | Rented | $1,550 | 0.0% | -- |
| 01/10/2020 01/10/20 | Under Contract | -- | -- | -- |
| 11/12/2019 11/12/19 | For Rent | $1,550 | 0.0% | -- |
| 09/05/2019 09/05/19 | Sold | $191,000 | 0.0% | $98 / Sq Ft |
| 08/08/2019 08/08/19 | Pending | -- | -- | -- |
| 08/01/2019 08/01/19 | For Sale | $191,000 | +35.0% | $98 / Sq Ft |
| 04/30/2015 04/30/15 | Sold | $141,500 | 0.0% | $74 / Sq Ft |
| 02/26/2015 02/26/15 | Pending | -- | -- | -- |
| 09/18/2014 09/18/14 | For Sale | $141,500 | -- | $74 / Sq Ft |
Tax History Compared to Growth
Tax History
| Year | Tax Paid | Tax Assessment Tax Assessment Total Assessment is a certain percentage of the fair market value that is determined by local assessors to be the total taxable value of land and additions on the property. | Land | Improvement |
|---|---|---|---|---|
| 2024 | $3,316 | $226,752 | $24,538 | $202,214 |
| 2023 | $3,316 | $246,494 | $22,932 | $223,562 |
| 2022 | $3,301 | $231,636 | $21,432 | $210,204 |
| 2021 | $2,858 | $170,606 | $20,400 | $150,206 |
| 2020 | $2,642 | $156,854 | $20,000 | $136,854 |
| 2019 | $1,455 | $126,366 | $0 | $0 |
| 2018 | $1,430 | $124,010 | $0 | $0 |
| 2017 | $1,408 | $121,459 | $0 | $0 |
| 2016 | $1,382 | $119,836 | $0 | $0 |
| 2015 | $1,993 | $112,609 | $0 | $0 |
| 2014 | -- | $4,890 | $0 | $0 |
Agents Affiliated with this Home
-
Paul Domenech

Seller's Agent in 2024
Paul Domenech
Keller Williams Realty FWB
(850) 543-1418
23 in this area
380 Total Sales
-
P
Buyer's Agent in 2024
Paula Brown
World Impact Real Estate
-
Lisa Hoisington
L
Seller's Agent in 2022
Lisa Hoisington
Counts Real Estate Group Inc
(850) 714-3090
40 in this area
104 Total Sales
-
Tanya Rivera
T
Seller Co-Listing Agent in 2022
Tanya Rivera
The Property Group 850 Inc
(850) 376-0108
39 in this area
100 Total Sales
-
Dorothea Singleton
D
Buyer's Agent in 2022
Dorothea Singleton
Berkshire Hathaway HomeServices PenFed Realty
(850) 218-2834
4 in this area
28 Total Sales
-
Donna Mozina
D
Seller's Agent in 2020
Donna Mozina
Assurance Realty of NWFL LLC
(850) 240-0796
19 in this area
35 Total Sales
Map
Source: Emerald Coast Association of REALTORS®
MLS Number: 714438
APN: 09-3N-23-1025-0000-0450
- 104 Lear Ct
- 289 Dahlquist Dr
- 291 Dahlquist Dr
- 438 Eisenhower Dr
- 495 Eisenhower Dr
- 612 Jeremy Ct
- 212 Wainwright Dr
- 472 Stillwell Blvd
- 219 Wainwright Dr
- 239 Wainwright Dr
- 194 Wainwright Dr
- 306 Strawbridge Dr
- 512 Hyde Park Dr
- 438 Brackin St
- 528 Hyde Park Dr
- 632 Long Dr
- 390 Brackin St
- 00 NE Second Ave
- 101 Blaylock St
- 2895 Pansy Ave
