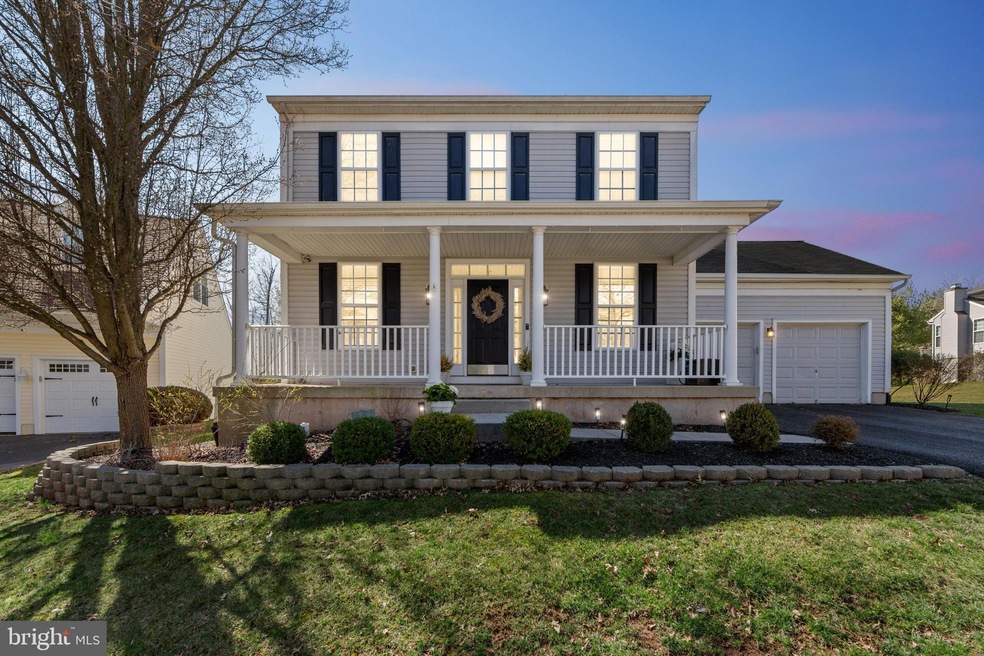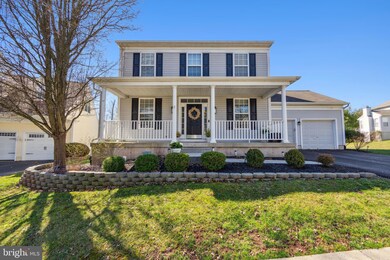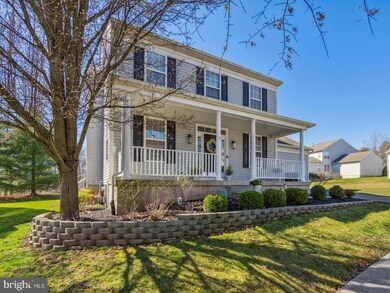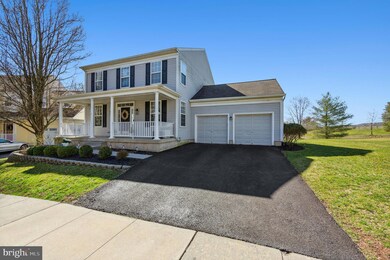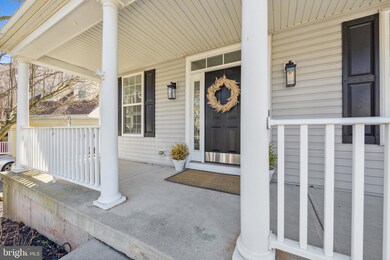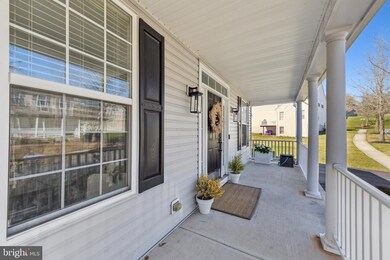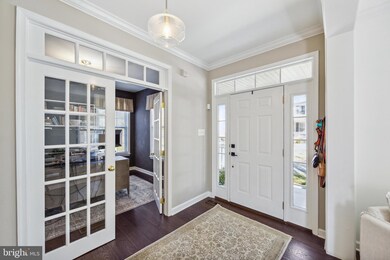
102 Lindley Ln Pottstown, PA 19465
Estimated Value: $615,000 - $663,193
Highlights
- Colonial Architecture
- Deck
- Wood Flooring
- French Creek Elementary School Rated A-
- Vaulted Ceiling
- 3-minute walk to Connie Batdorf Park
About This Home
As of May 2023*Multiple offers received, seller is requesting highest and best offers be submitted by Monday 4/3 at 12pm.*
Just Listed! Open Houses on Friday 5pm-7pm, Saturday 3:30pm-5:30pm and Sunday 1pm-3pm. Showings begin this Friday at the Open House.
Welcome to 102 Lindley Lane! This 4 bedroom 3 full and 1 half bath colonial home is located within the highly desirable community of Ridglea in the award-winning Owen J Roberts School District. Upon entering the Ridglea community you will admire the mature tree-lined streets and spacious common grounds. This turnkey home boasts over 3300 total square feet and sits on a premium lot situated at the southern end of the community, providing beautiful sunset views and privacy on a low traffic cul-de-sac street. The covered front porch area provides a perfect spot to relax and enjoy the scenic views of the community.
As you enter the front foyer you will admire the newly installed hardwood floors and open concept formal living room and dining room combo with updated light fixtures and fresh high-quality paint. There is also a private office space with french doors located at the front of the home.
The spacious gourmet kitchen area features a recently installed professional grade range, a Bosch refrigerator and dishwasher, a recently upgraded sink and garbage disposal and gorgeous new quartz countertops. The breakfast area provides the perfect atmosphere to sit and enjoy your morning coffee. The expansive open concept family room fills with natural light with a wall of windows and features a cozy gas fireplace. The family room opens to an updated Trex deck that is perfect for summer barbeques and entertaining. The first floor also features an updated half bath with newer vanity and toilet and a mud room/laundry area with a newer washer and dryer.
Travel upstairs to four spacious bedrooms including a master bedroom with walk-in closet and custom built-ins as well as a tiled master bathroom with updated marble top vanity, new toilet, designer plumbing and light fixtures, a walk-in stall shower and an oversize soaking tub with marble surround. All of the bedrooms are nicely sized and feature walk-in closets. There is an additional full bath on the 2nd floor.
Make your way downstairs to the expansive finished basement. Enter the lower level to an impressive entertaining area with a bar and wine fridge, a dedicated workout space, a movie room with projector, a full bathroom and an additional bonus area of the basement currently used as a playroom which could also be used as additional office space, a reading nook or a room for guests. There is also a sizable area of the basement available for storage. This home features numerous other upgrades including a Nest system, a ring doorbell, an ADT security system and a newly installed water softener and filtration system.
Enjoy the privacy of the back yard from the newly installed EP Henry Patio that backs up to a preserved area with mature trees. Connie Batdorf park is located directly behind this property and is walkable from the back yard. Bravo Pizza and Ritas Water Ice also sit at the foot of the community within walking distance. The Ridge Restaurant & Diner is also walkable at the northern section of the community. There are numerous Ridglea community events each year for the holidays and summer, the community square is visited by several food trucks throughout the year. Situated just steps from Owen J Roberts high school, this impressive home will be sure to sell quickly. Schedule your appointment today!
Home Details
Home Type
- Single Family
Est. Annual Taxes
- $9,624
Year Built
- Built in 2003
Lot Details
- 8,738 Sq Ft Lot
- Property is in excellent condition
HOA Fees
- $85 Monthly HOA Fees
Parking
- 2 Car Attached Garage
- Front Facing Garage
- Garage Door Opener
- Driveway
Home Design
- Colonial Architecture
- Shingle Roof
- Vinyl Siding
- Concrete Perimeter Foundation
Interior Spaces
- Property has 2 Levels
- Vaulted Ceiling
- Gas Fireplace
- Wood Flooring
- Basement Fills Entire Space Under The House
- Laundry on main level
Kitchen
- Eat-In Kitchen
- Butlers Pantry
- Self-Cleaning Oven
- Dishwasher
Bedrooms and Bathrooms
- 4 Bedrooms
- En-Suite Bathroom
Outdoor Features
- Deck
- Patio
Schools
- French Creek Elementary School
- Owen J Roberts Middle School
- Owen J Roberts High School
Utilities
- Forced Air Heating and Cooling System
- Electric Water Heater
Listing and Financial Details
- Tax Lot 0387
- Assessor Parcel Number 20-04 -0387
Community Details
Overview
- $600 Capital Contribution Fee
- Association fees include common area maintenance, snow removal, insurance
- Ridglea HOA
- Ridglea Subdivision
Amenities
- Common Area
Recreation
- Community Playground
Ownership History
Purchase Details
Home Financials for this Owner
Home Financials are based on the most recent Mortgage that was taken out on this home.Purchase Details
Home Financials for this Owner
Home Financials are based on the most recent Mortgage that was taken out on this home.Purchase Details
Similar Homes in Pottstown, PA
Home Values in the Area
Average Home Value in this Area
Purchase History
| Date | Buyer | Sale Price | Title Company |
|---|---|---|---|
| Kenny Paul | $611,500 | None Listed On Document | |
| Mortimer Patrick J | $400,000 | Weichert Closing Services Co | |
| Hawkins Marc R | $292,933 | -- |
Mortgage History
| Date | Status | Borrower | Loan Amount |
|---|---|---|---|
| Open | Kenny Paul | $570,000 | |
| Previous Owner | Mortimer Patrick J | $292,700 | |
| Previous Owner | Rodrigues Steve | $250,958 | |
| Previous Owner | Rodriguez Steve | $48,375 | |
| Previous Owner | Rodrigues Steve | $258,000 |
Property History
| Date | Event | Price | Change | Sq Ft Price |
|---|---|---|---|---|
| 05/08/2023 05/08/23 | Sold | $611,500 | +11.2% | $183 / Sq Ft |
| 03/31/2023 03/31/23 | For Sale | $550,000 | +37.5% | $164 / Sq Ft |
| 09/28/2020 09/28/20 | Sold | $400,000 | +2.6% | $163 / Sq Ft |
| 08/18/2020 08/18/20 | Pending | -- | -- | -- |
| 07/24/2020 07/24/20 | For Sale | $389,900 | -- | $159 / Sq Ft |
Tax History Compared to Growth
Tax History
| Year | Tax Paid | Tax Assessment Tax Assessment Total Assessment is a certain percentage of the fair market value that is determined by local assessors to be the total taxable value of land and additions on the property. | Land | Improvement |
|---|---|---|---|---|
| 2024 | $9,770 | $246,880 | $53,090 | $193,790 |
| 2023 | $9,624 | $246,880 | $53,090 | $193,790 |
| 2022 | $9,461 | $246,880 | $53,090 | $193,790 |
| 2021 | $9,341 | $246,880 | $53,090 | $193,790 |
| 2020 | $9,091 | $246,880 | $53,090 | $193,790 |
| 2019 | $8,914 | $246,880 | $53,090 | $193,790 |
| 2018 | $8,733 | $246,880 | $53,090 | $193,790 |
| 2017 | $8,517 | $246,880 | $53,090 | $193,790 |
| 2016 | $7,216 | $246,880 | $53,090 | $193,790 |
| 2015 | $7,216 | $246,880 | $53,090 | $193,790 |
| 2014 | $7,216 | $235,710 | $53,090 | $182,620 |
Agents Affiliated with this Home
-
Dan Lafferty
D
Seller's Agent in 2023
Dan Lafferty
Coldwell Banker Realty
(610) 761-3708
3 in this area
46 Total Sales
-
Ron Vogel

Buyer's Agent in 2023
Ron Vogel
RE/MAX
(484) 883-7008
2 in this area
162 Total Sales
-
Janel Loughin

Seller's Agent in 2020
Janel Loughin
Keller Williams Real Estate -Exton
(610) 705-2200
7 in this area
461 Total Sales
-
BABETTE POMFRET
B
Buyer's Agent in 2020
BABETTE POMFRET
KW Greater West Chester
(610) 291-5890
1 in this area
17 Total Sales
Map
Source: Bright MLS
MLS Number: PACT2040980
APN: 20-004-0387.0000
- 104 Stockton Square
- 3 White Horse Ln
- 3110 Coventryville Rd
- 400 Porters Mill Rd
- 1910 Young Rd
- 280 Porters Mill Rd
- 3381 Coventryville Rd
- 56 Bard Rd
- 198 Bard Rd
- 3702 Coventryville Rd
- 210 Birch Ln
- 118 Barton Dr
- 53 Woods Ln
- 137 Barton Dr
- 1169 Bartlett Ln
- 82 Sylvan Dr
- 1630 Sheeder Mill Rd
- 1640 Sheeder Mill Rd
- 2880 Chestnut Hill Rd
- 1038 Bartlett Ln
