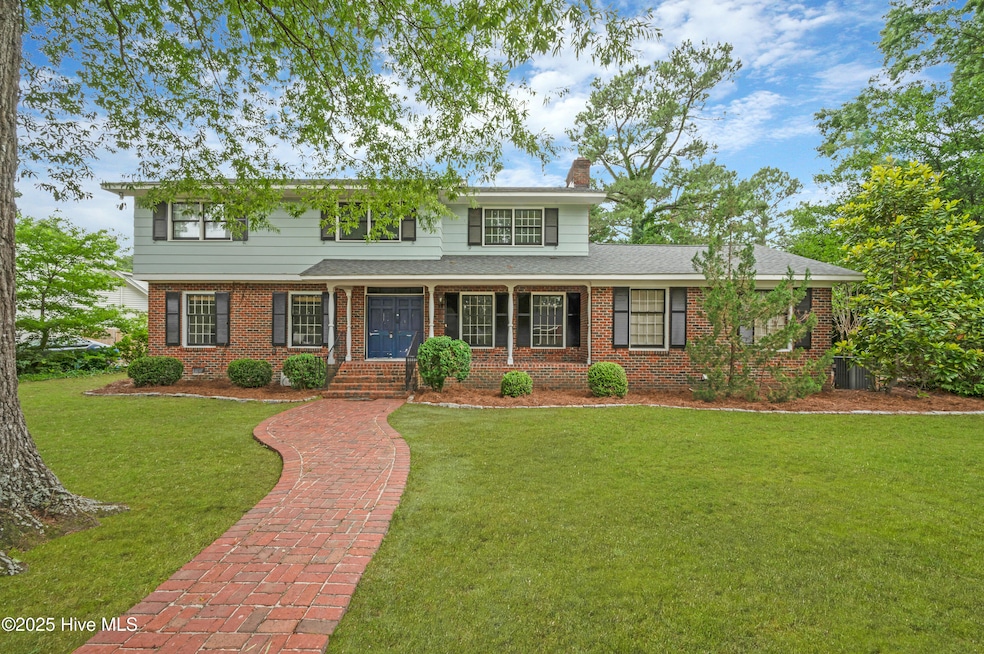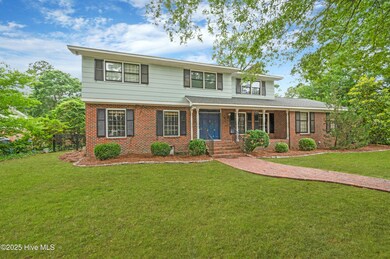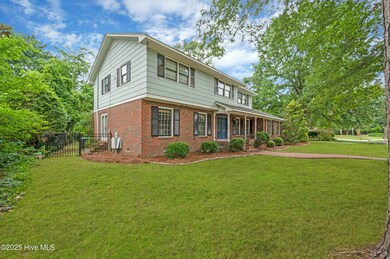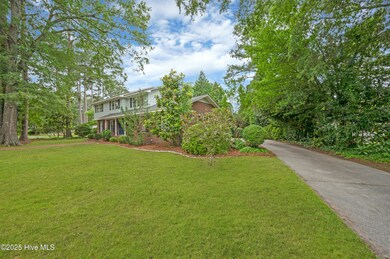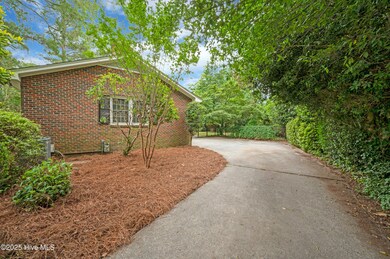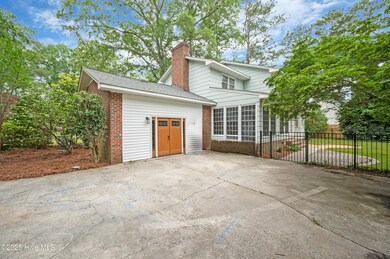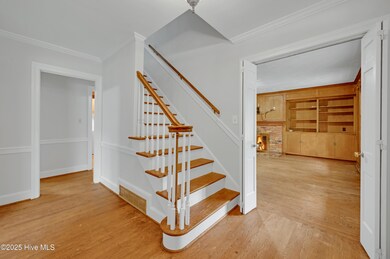
102 Lord Ashley Dr Greenville, NC 27858
Highlights
- Sauna
- 1 Fireplace
- Great Room
- Wood Flooring
- Sun or Florida Room
- No HOA
About This Home
As of July 2025Tucked away in the coveted Lynndale subdivision, This 4-bedroom, 3-bathroom home blends classic charm with modest updates. The interior features custom molding, spacious rooms, beautiful original wood floors throughout and a bright and inviting sunroom that overlooks the backyard oasis, creating the perfect spot to relax and unwind. Additionally, the home's new roof adds peace of mind while the converted garage now serves as a functional workshop--ideal for hobbyists or extra storage. With generous living spaces and a practical layout, this home is perfect for families or anyone seeking comfort in a serene setting.
Last Agent to Sell the Property
United Real Estate Coastal Carolina License #315097 Listed on: 05/26/2025

Home Details
Home Type
- Single Family
Est. Annual Taxes
- $1,927
Year Built
- Built in 1964
Lot Details
- 0.39 Acre Lot
- Fenced Yard
- Decorative Fence
- Property is zoned RA20
Home Design
- Brick Exterior Construction
- Wood Frame Construction
- Architectural Shingle Roof
- Stick Built Home
- Composite Building Materials
Interior Spaces
- 3,165 Sq Ft Home
- 2-Story Property
- Ceiling Fan
- 1 Fireplace
- Blinds
- Great Room
- Formal Dining Room
- Sun or Florida Room
- Utility Room
- Sauna
- Crawl Space
Flooring
- Wood
- Tile
- Luxury Vinyl Plank Tile
Bedrooms and Bathrooms
- 4 Bedrooms
- Walk-in Shower
Laundry
- Laundry Room
- Washer and Dryer Hookup
Attic
- Pull Down Stairs to Attic
- Partially Finished Attic
Parking
- Driveway
- On-Street Parking
- On-Site Parking
Eco-Friendly Details
- Energy-Efficient HVAC
Outdoor Features
- Covered patio or porch
- Shed
Schools
- South Greenville Elementary School
- E.B. Aycock Middle School
- J.H. Rose High School
Utilities
- Heat Pump System
- Heating System Uses Natural Gas
- Natural Gas Water Heater
- Municipal Trash
Community Details
- No Home Owners Association
- Lynndale Subdivision
Listing and Financial Details
- Assessor Parcel Number 17528
Ownership History
Purchase Details
Home Financials for this Owner
Home Financials are based on the most recent Mortgage that was taken out on this home.Purchase Details
Home Financials for this Owner
Home Financials are based on the most recent Mortgage that was taken out on this home.Purchase Details
Home Financials for this Owner
Home Financials are based on the most recent Mortgage that was taken out on this home.Similar Homes in the area
Home Values in the Area
Average Home Value in this Area
Purchase History
| Date | Type | Sale Price | Title Company |
|---|---|---|---|
| Warranty Deed | $360,000 | None Listed On Document | |
| Warranty Deed | $360,000 | None Listed On Document | |
| Warranty Deed | $217,000 | -- | |
| Warranty Deed | $175,000 | Attorney |
Mortgage History
| Date | Status | Loan Amount | Loan Type |
|---|---|---|---|
| Open | $288,000 | New Conventional | |
| Closed | $288,000 | New Conventional | |
| Previous Owner | $209,461 | FHA | |
| Previous Owner | $180,117 | VA | |
| Previous Owner | $180,775 | VA |
Property History
| Date | Event | Price | Change | Sq Ft Price |
|---|---|---|---|---|
| 07/17/2025 07/17/25 | Sold | $360,000 | -10.0% | $114 / Sq Ft |
| 06/19/2025 06/19/25 | Pending | -- | -- | -- |
| 06/12/2025 06/12/25 | Price Changed | $399,900 | -3.1% | $126 / Sq Ft |
| 05/26/2025 05/26/25 | For Sale | $412,500 | +0.6% | $130 / Sq Ft |
| 05/20/2025 05/20/25 | For Sale | $410,000 | +88.9% | $130 / Sq Ft |
| 08/16/2019 08/16/19 | Sold | $217,000 | -0.9% | $68 / Sq Ft |
| 07/12/2019 07/12/19 | Pending | -- | -- | -- |
| 06/28/2019 06/28/19 | For Sale | $219,000 | +25.1% | $69 / Sq Ft |
| 10/15/2015 10/15/15 | Sold | $175,000 | -2.2% | $54 / Sq Ft |
| 08/28/2015 08/28/15 | Pending | -- | -- | -- |
| 07/28/2015 07/28/15 | For Sale | $179,000 | -- | $55 / Sq Ft |
Tax History Compared to Growth
Tax History
| Year | Tax Paid | Tax Assessment Tax Assessment Total Assessment is a certain percentage of the fair market value that is determined by local assessors to be the total taxable value of land and additions on the property. | Land | Improvement |
|---|---|---|---|---|
| 2025 | $1,927 | $392,879 | $55,000 | $337,879 |
| 2024 | $2,122 | $392,879 | $55,000 | $337,879 |
| 2023 | $2,702 | $219,006 | $48,000 | $171,006 |
| 2022 | $2,690 | $219,006 | $48,000 | $171,006 |
| 2021 | $2,661 | $219,006 | $48,000 | $171,006 |
| 2020 | $2,683 | $219,006 | $48,000 | $171,006 |
| 2019 | $2,399 | $185,862 | $48,000 | $137,862 |
| 2018 | $2,331 | $185,862 | $48,000 | $137,862 |
| 2017 | $2,331 | $185,862 | $48,000 | $137,862 |
| 2016 | $2,309 | $185,862 | $48,000 | $137,862 |
| 2015 | $2,309 | $186,460 | $48,000 | $138,460 |
| 2014 | $2,309 | $186,460 | $48,000 | $138,460 |
Agents Affiliated with this Home
-
T
Seller's Agent in 2025
Ty Murray
United Real Estate Coastal Carolina
(919) 356-1090
11 Total Sales
-

Seller Co-Listing Agent in 2025
Anna Hromyak
United Real Estate Coastal Carolina
(252) 412-3490
133 Total Sales
-
B
Buyer's Agent in 2025
Blair Turner
Turner Realty Team
(252) 565-2555
40 Total Sales
-
S
Seller's Agent in 2019
SARAH WEIR
ALDRIDGE & SOUTHERLAND
-
T
Buyer's Agent in 2019
Tiffany Fisher
United Real Estate East Carolina
-

Seller's Agent in 2015
Andrew Pair
ALDRIDGE & SOUTHERLAND
(252) 756-3500
45 Total Sales
Map
Source: Hive MLS
MLS Number: 100509806
APN: 017528
- 306 Granville Dr
- 106 Fort Sumter Dr
- 205 Chowan Rd
- 717 Cromwell Dr
- 710 Remington Dr
- 800 Rupert Dr
- 0 Evans St
- 805 Rupert Dr
- 2706 Evans St
- 102 Brinkley Rd
- 2806 Mulberry Ln Unit F
- 2818 Mulberry Ln Unit D
- 112 Concord Dr Unit C
- 101 Kirkland Dr
- 110 Concord Dr Unit C
- 2916 Mulberry Ln Unit E
- 2916 Mulberry Ln Unit C
- 102 Farmhouse Place
- 2910 Mulberry Ln Unit B
- 2936 Mulberry Ln Unit E
